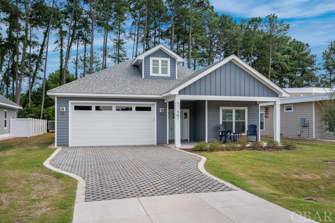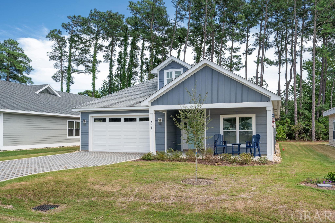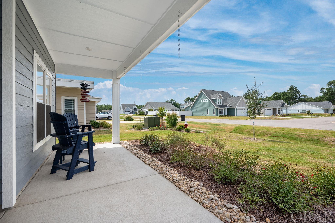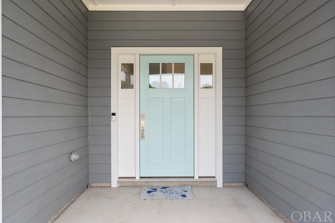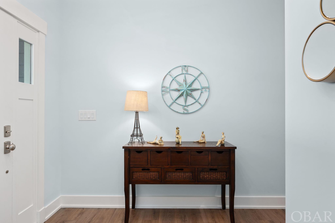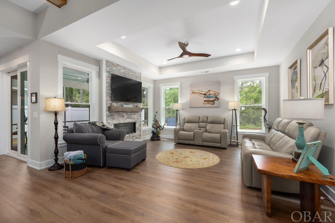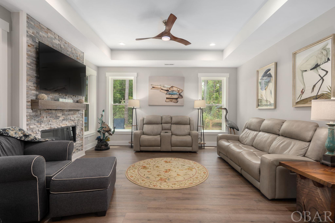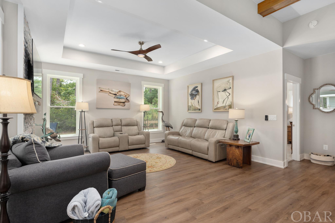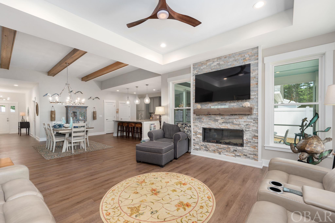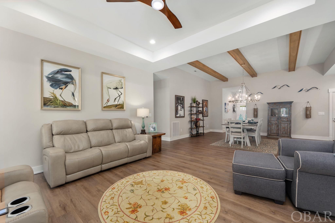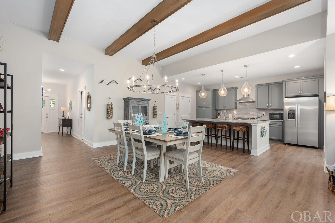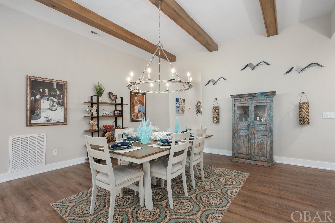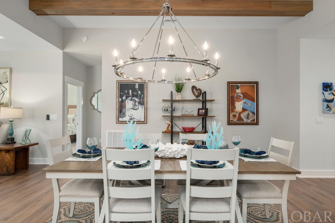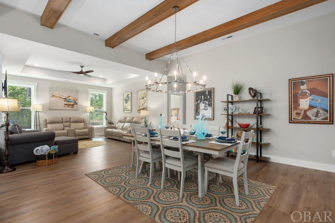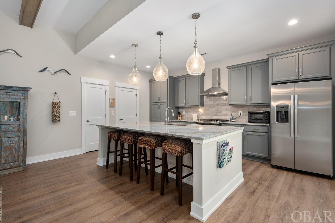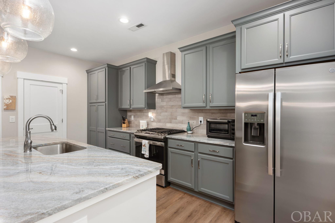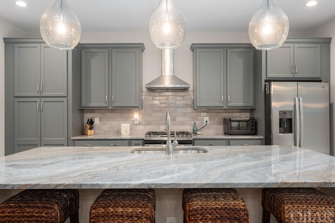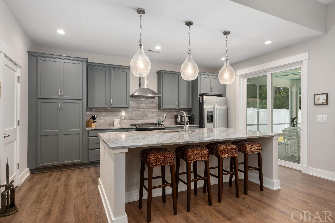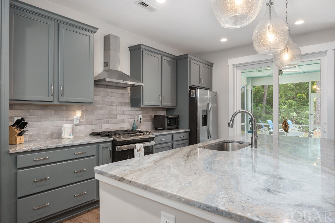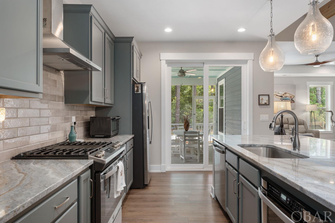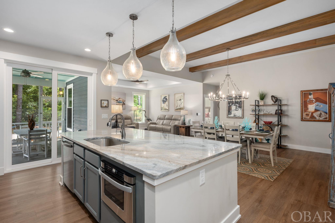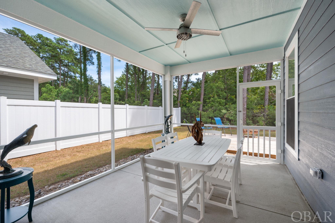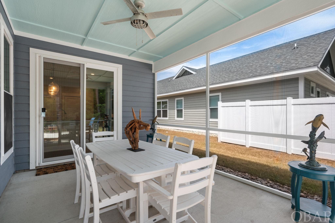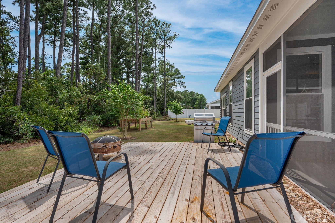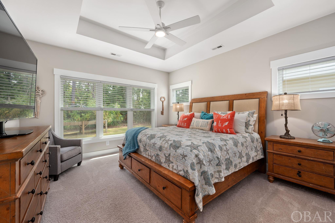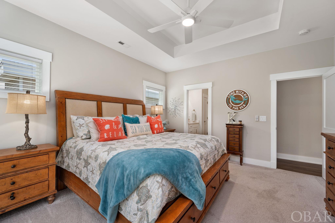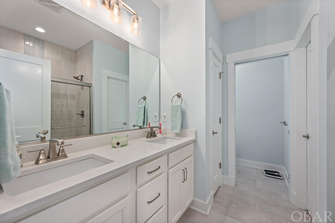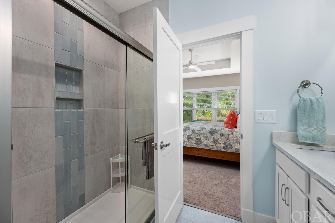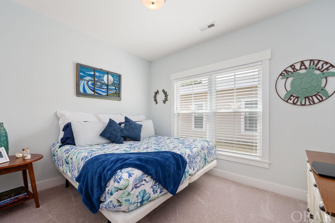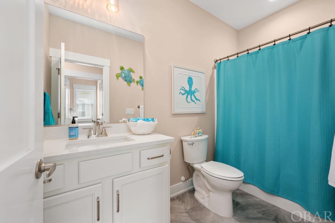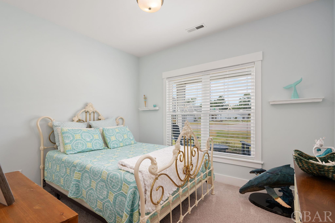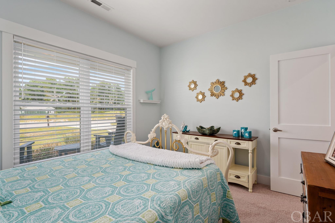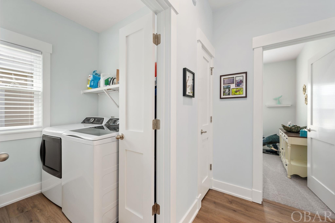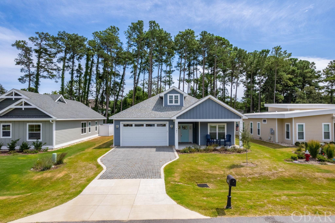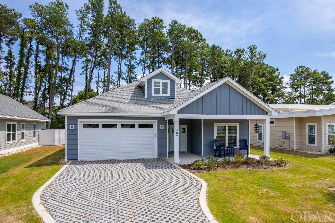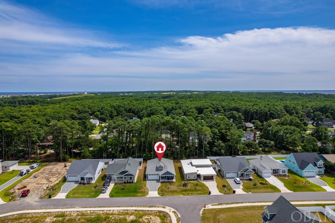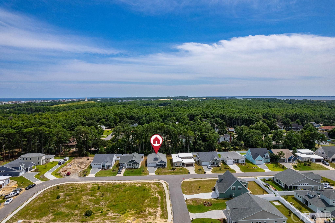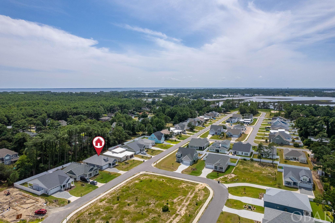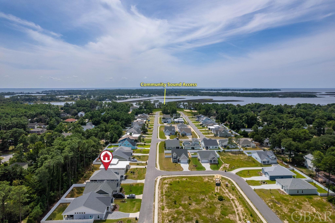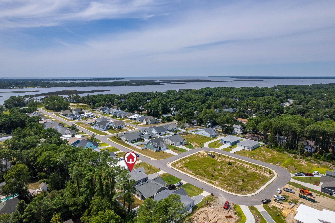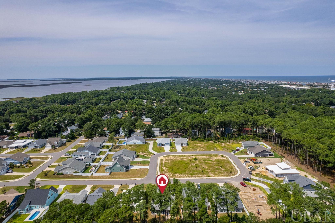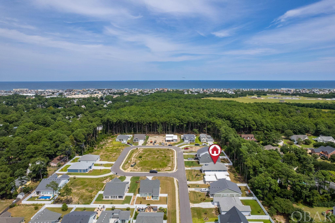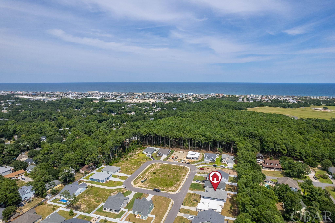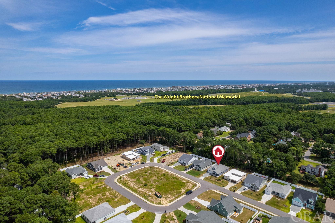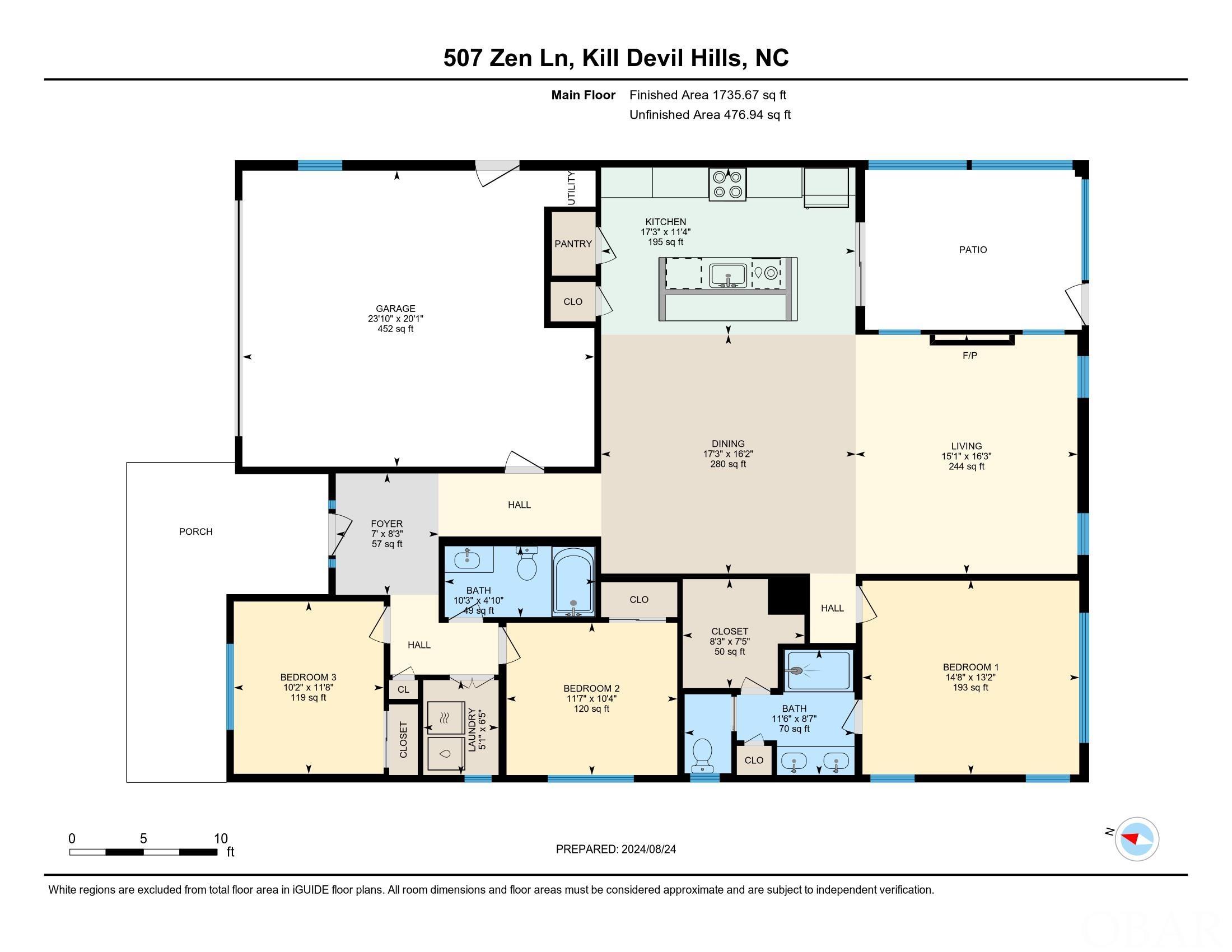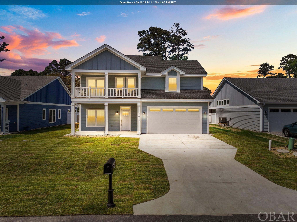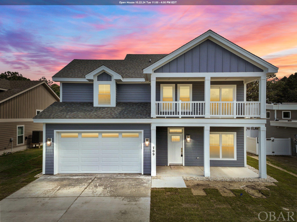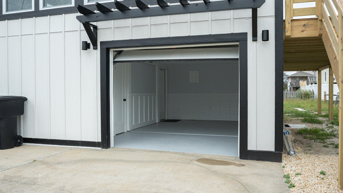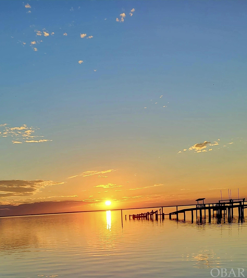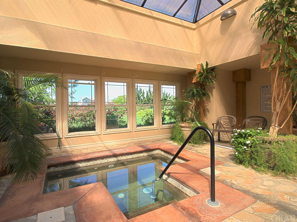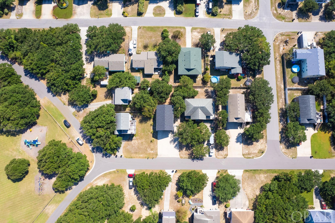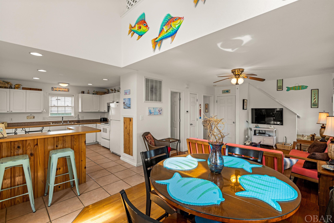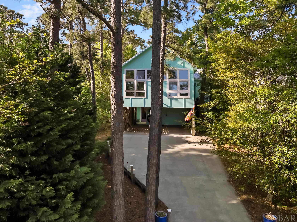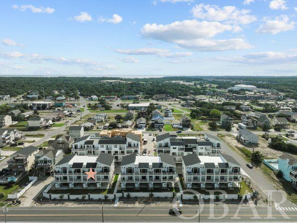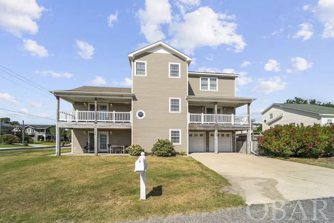Property Description
This Stunning Carrington II-B model home is sure to WOW you! From the moment you walk in the front door you will be captured by the soaring ceilings, exposed wooden beams, expansive windows that allows for ample natural lighting, beautiful LVT flooring and a soft neutral palette that will make you feel right at home. The expansive kitchen is a chef's dream with a large island featuring quartz countertops, 42' soft close cabinetry, GE SS appliances and custom tiled backsplash. The generous and private primary suite features over-sized windows for natural light, a large walk-in closet, luxury owners’ bath with dual sinks and custom tiled shower. The two secondary bedrooms are located at the front of the home with shared bath and easy access to the laundry room. Addtl. Luxury Features include: tile flooring in the full baths and laundry, solid surfaces in the bathrooms, craftsman style trim package, Delta plumbing fixtures, designer lighting throughout. Water Oak is a sound front community featuring a manicured entry, multiple green spaces, and a community pier with kayak launch. Central location offers easy access to the beach, several miles of the Bay Drive multi-use path, disc golf, restaurants and eclectic beach shopping. This home captures the essence of coastal living, providing a perfect blend of comfort and style.
Directions: turn west on W Landing Drive (by Lowe's), at end of the road, turn left on W First Street, left on Zen Lane, home will be on the right.
Property Basic Details
| Beds |
3 |
| House Size |
0.17 |
| Price |
$ 679,900 |
| Area |
Kill Devil Hills Westside |
| Unit/Lot # |
Lot 46 |
| Furnishings Available |
N |
| Sale/Rent |
S |
| Status |
Active |
| Full Baths |
2 |
| Year Built |
2023 |
Property Features
| Estimated Annual Fee $ |
600 |
| Financing Options |
Cash Conventional VA |
| Flood Zone |
X |
| Water |
Municipal |
| Possession |
Close Of Escrow |
| Zoning |
RL |
| Tax Year |
2024 |
| Property Taxes |
3229.00 |
| HOA Contact Name |
252-261-1200 Jeff Shields |
Exterior Features
| Construction |
Frame Wood Siding |
| Foundation |
Slab |
| Roads |
Paved Public |
Interior Features
| Air Conditioning |
Central Air Heat Pump Zoned |
| Heating |
Electric Heat Pump Zoned |
| Appliances |
Disposal Dishwasher Microwave Range/Oven Refrigerator w/Ice Maker 2nd Refrigerator |
| Interior Features |
Beamed Ceilings Pantry Walk-In Closet(s) |
| Otional Rooms |
Foyer Pantry |
| Extras |
Ceiling Fan(s),Garage Door Opener,Landscaped,Lawn Sprinklers,Patio,Screened Porch,Smoke Detector(s) |
Floor Plan
| Property Type |
Single Family Residence |
| Lot Size: |
60x125x60x125 |
Location
| City |
Kill Devil Hills |
| Area |
Kill Devil Hills Westside |
| County |
Dare |
| Subdivision |
965 |
| ZIP |
27948 |
Parking
| Parking |
Paved Off Street |
| Garage |
Asphalt |
