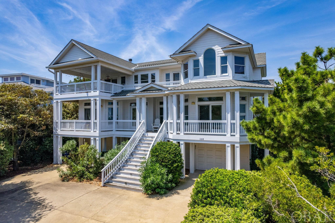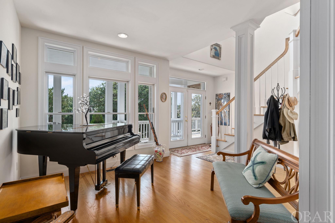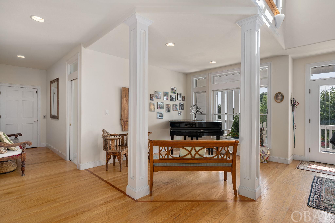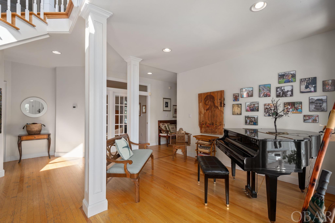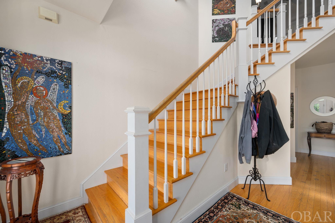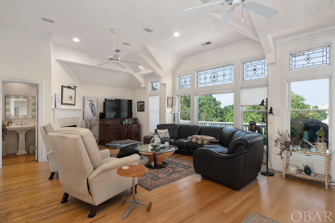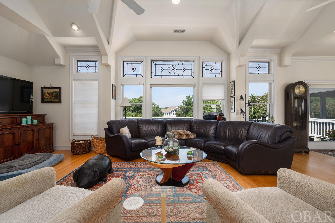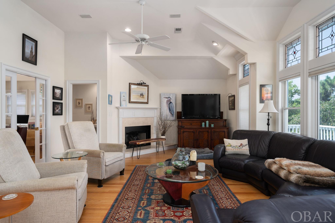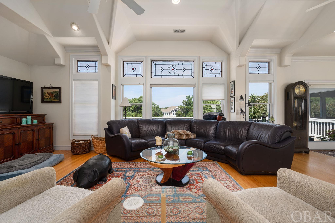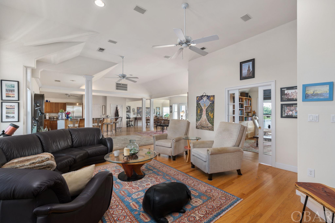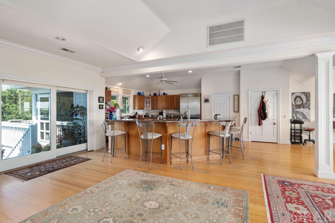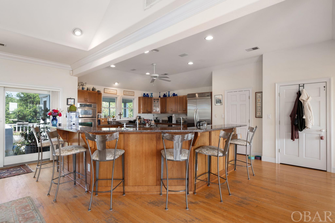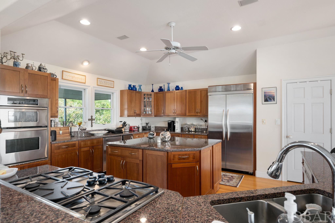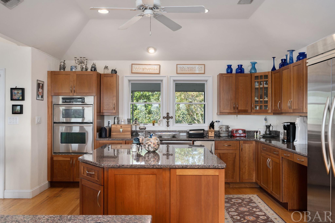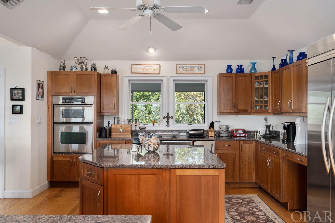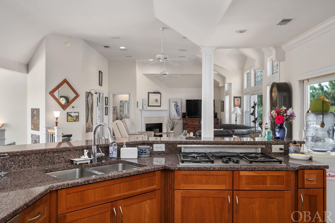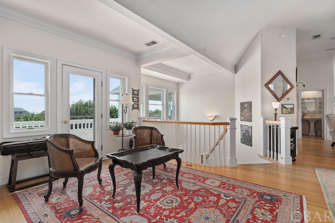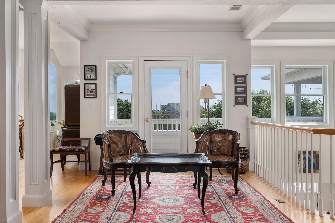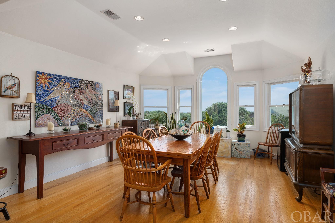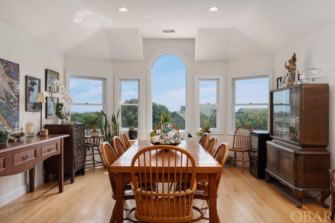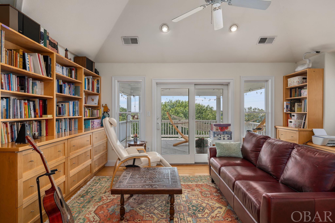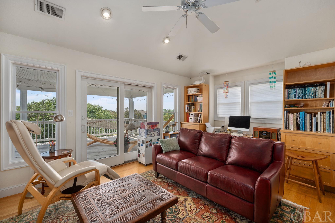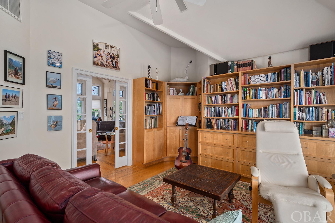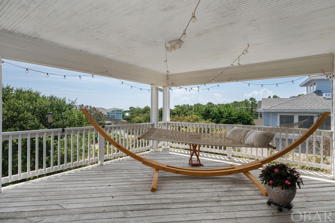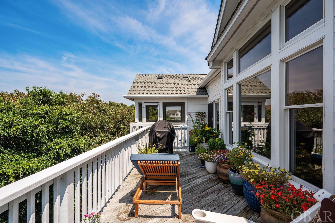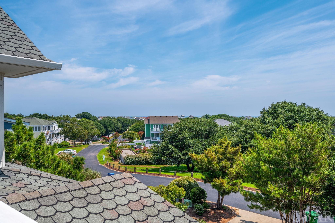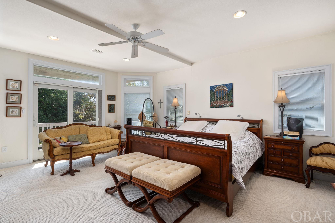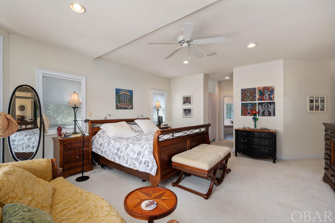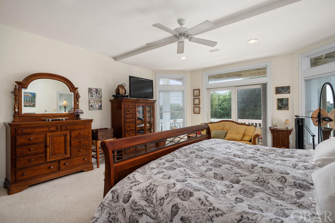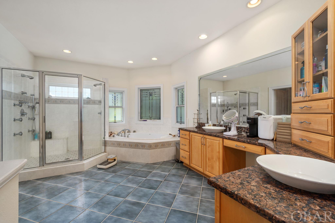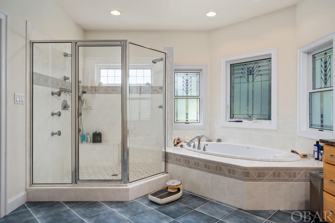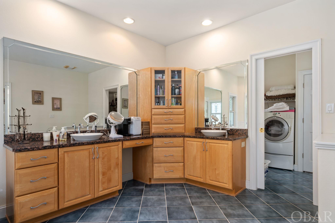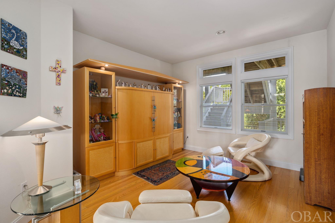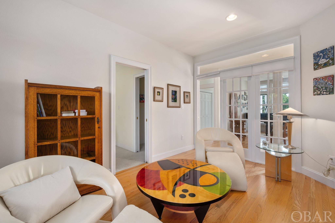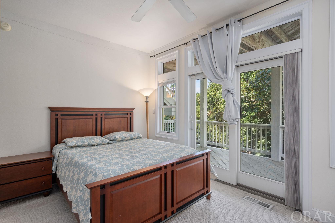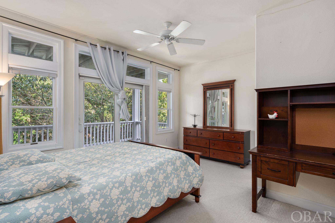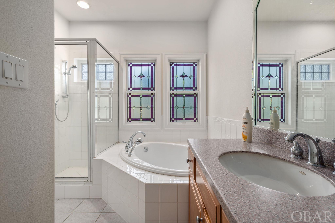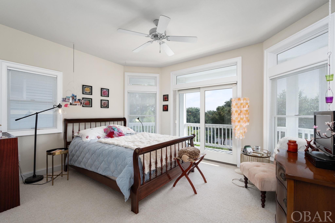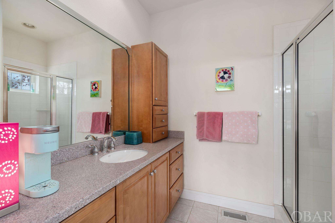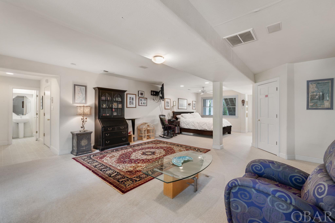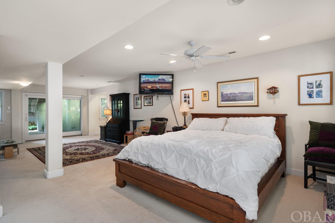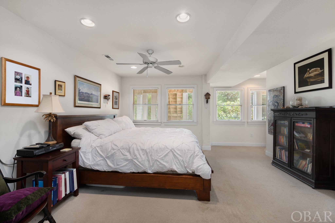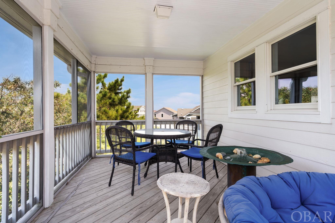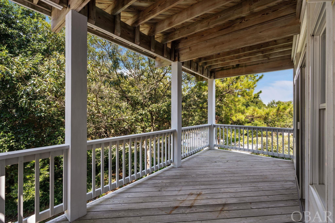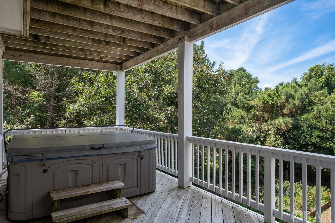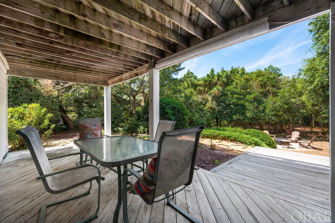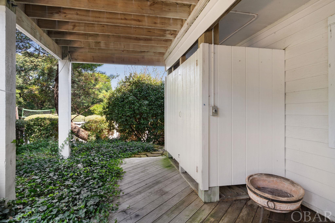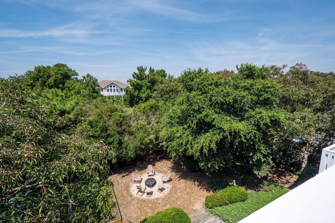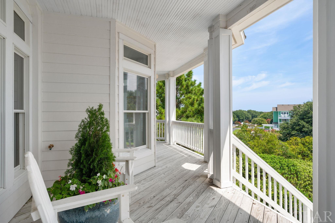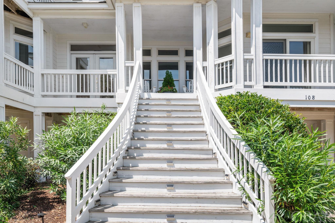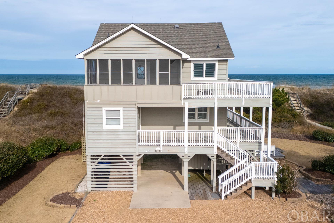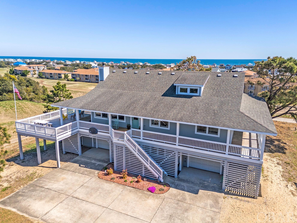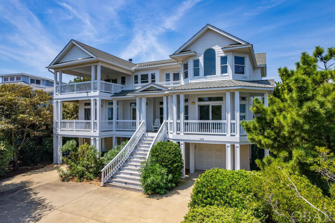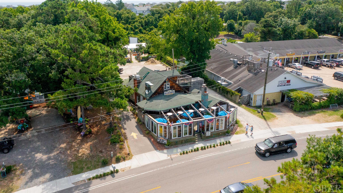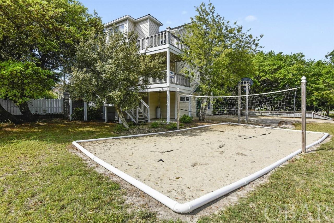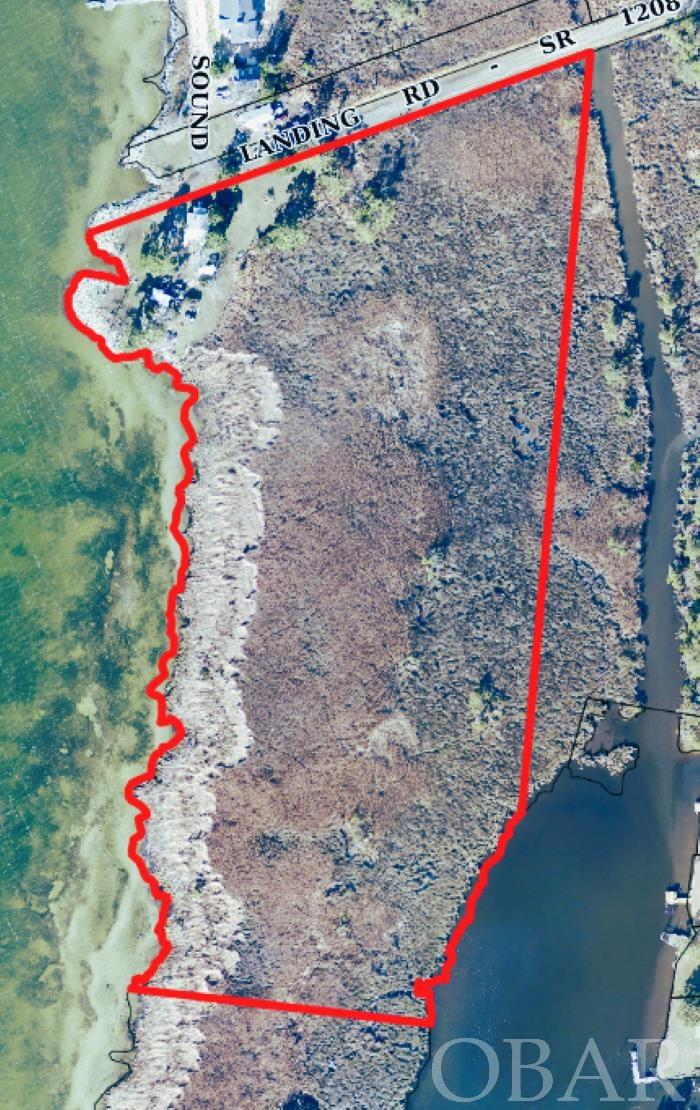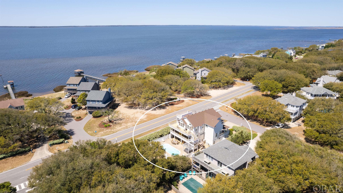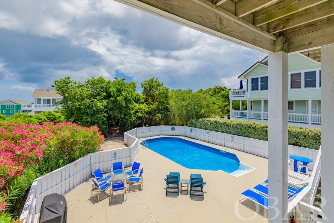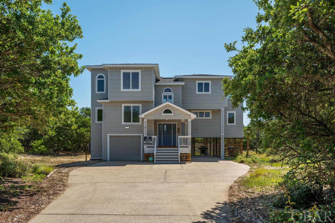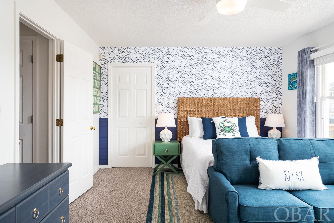Property Description
This Custom Built Home has top of the line everything from the construction to the professional finishes throughout the entire home. Used as a primary residence this home is spacious with lots of rooms to get away from it all. The top floor is an open floor plan with so many custom features, Gourmet Kitchen, Dining room, spacious Living room and a large study with access to decks on the front and back of the house with a screened in porch. On the mid level there is a large foyer with bonus space big enough for a baby grand piano, three bedrooms and a study/den all with access to decks. The ground floor has a huge bonus room and a half bath and two garages. An elevator will get you to all three floors. The home boasts lots of decks covered and full sun as well as a screened in porch. The back yard has a patio and a sitting area with a fire pit. This is one you have got to see to believe! Of course all of the Award winning Four Seasons Amenities are included...Outdoor Oceanside swimming pool, bath house, playground, Indoor swimming pool, clubhouse with health club, outdoor tennis/pickleball and basketball courts and the trolley to take you to the beach access and all the other amenities! UPDATES in the last few years include: New interior paint, New exterior paint, New HVAC unit, ,New Dishwasher and Washing machine, New water heater, Septic serviced pumped, New entry door to the ground level and Replaced the gutters. The health department permits says the system is for a capacity of eight people.
Property Basic Details
| Beds |
4 |
| Price |
$ 1,399,000 |
| Area |
Duck Oceanside |
| Unit/Lot # |
Lot 21 |
| Furnishings Available |
P |
| Sale/Rent |
S |
| Status |
Active |
| Full Baths |
3 |
| Partial Bath |
2 |
| Year Built |
2001 |
Property Features
| Estimated Annual Fee $ |
4505 |
| Financing Options |
Cash Conventional |
| Flood Zone |
X |
| Water |
Municipal |
| Possession |
Close Of Escrow |
| Zoning |
RS1 |
| Tax Year |
2022 |
| Property Taxes |
6911.75 |
| HOA Contact Name |
252-261-1200 |
Exterior Features
Interior Features
| Air Conditioning |
Central Air Heat Pump |
| Heating |
Central Heat Pump |
| Appliances |
Countertop Range Disposal Dishwasher Dryer Ice Maker Microwave Refrigerator w/Ice Maker Wall Oven Washer |
| Interior Features |
Cathedral Ceiling(s) Pantry Walk-In Closet(s) Wet Bar |
| Otional Rooms |
Foyer Game Room Library Pantry Utility Room |
| Extras |
Beach Access,Ceiling Fan(s),Covered Decks,Elevator,Garage Door Opener,Hot Tub,Jet Tub,Landscaped,Lawn Sprinklers,Outside Lighting,Outside Shower,Patio,Screened Porch,Security System,Smoke Detector(s),Sun Deck,Dry Entry |
Floor Plan
| Property Type |
Single Family Residence |
Location
| City |
Duck |
| Area |
Duck Oceanside |
| County |
Dare |
| Subdivision |
Four Seasons |
| ZIP |
27949 |
Parking
