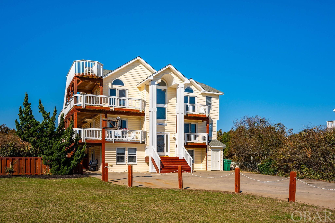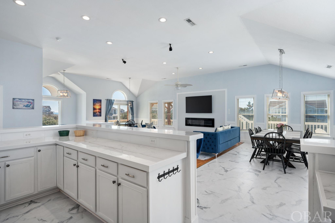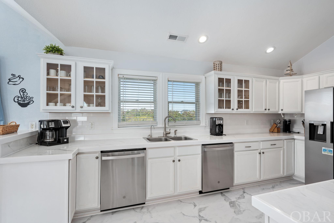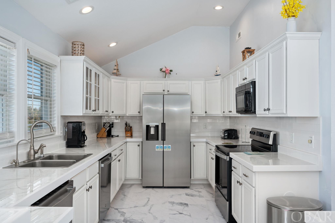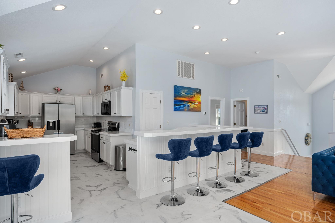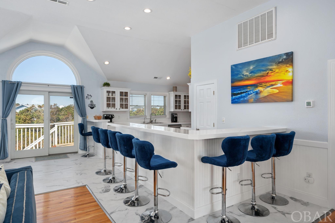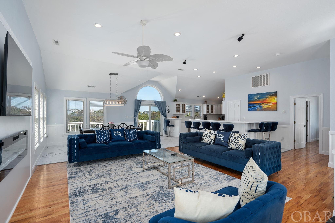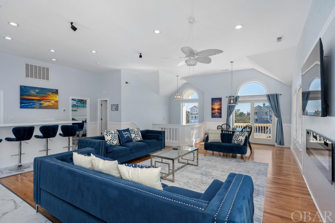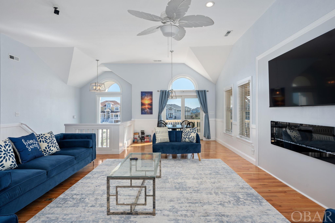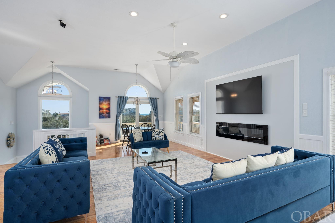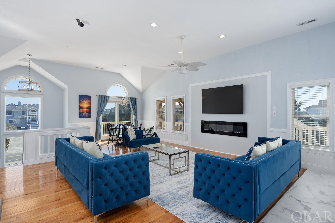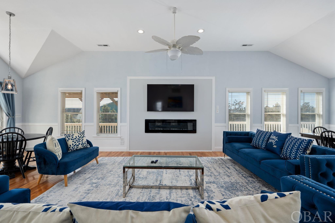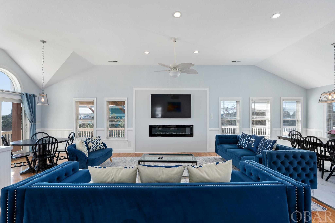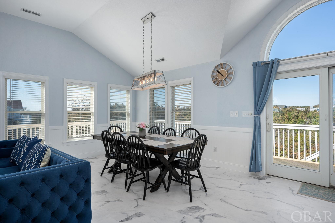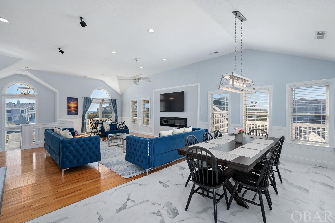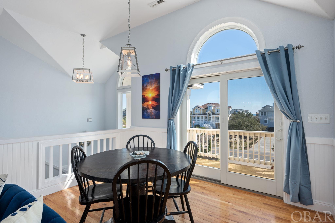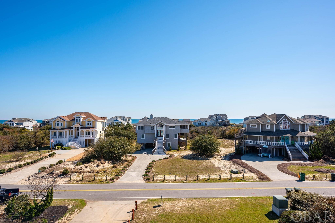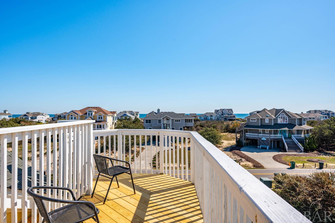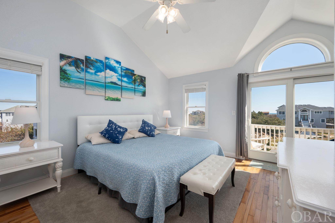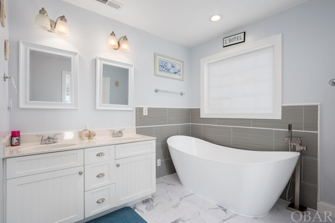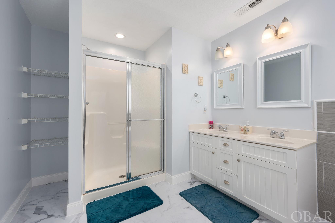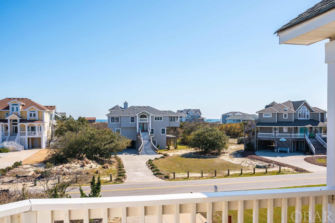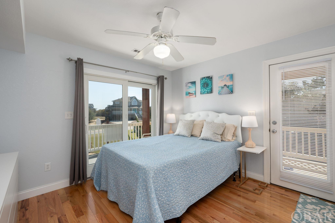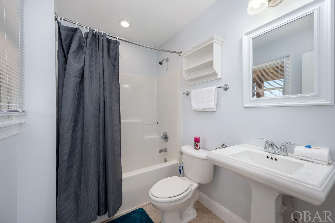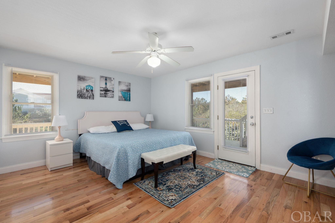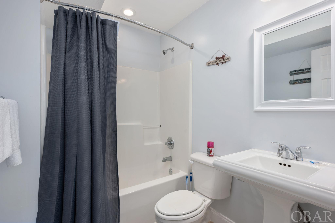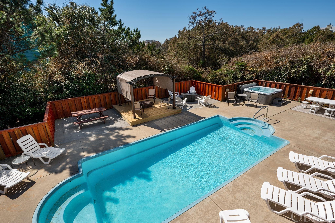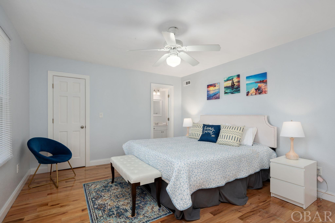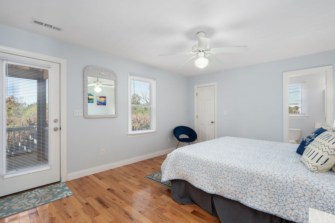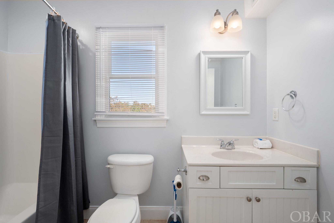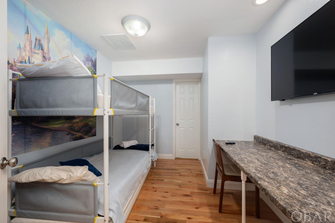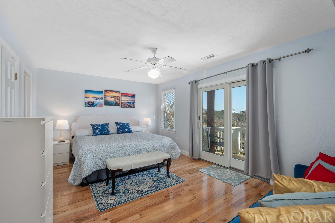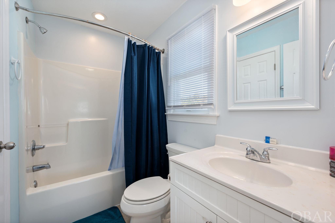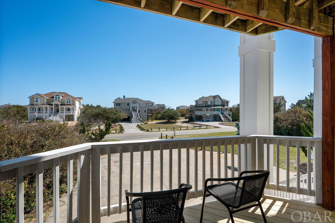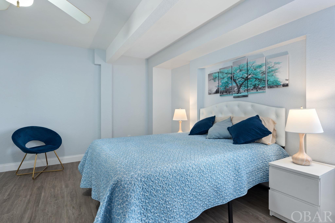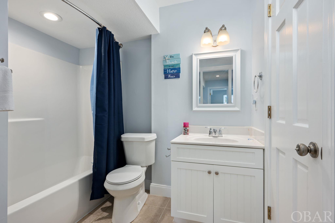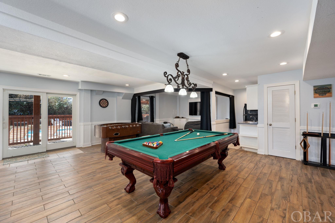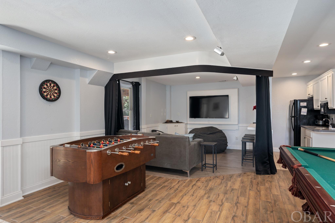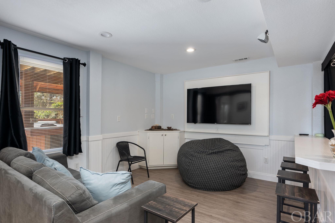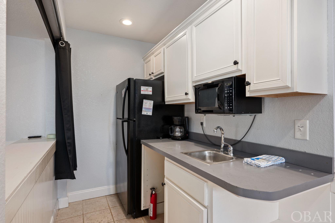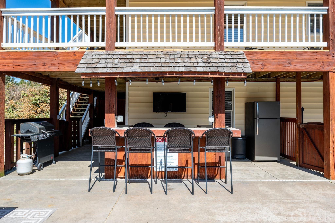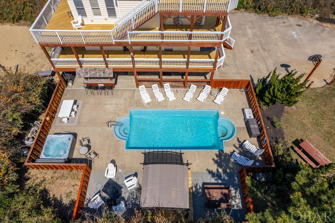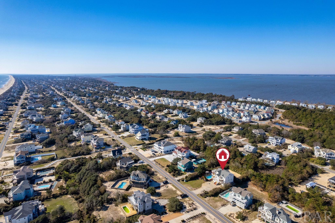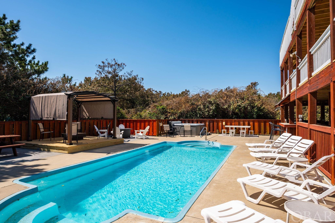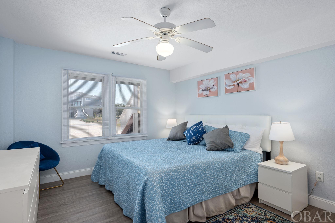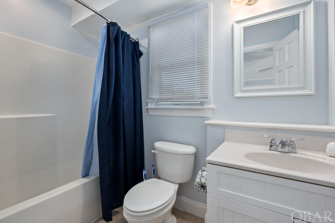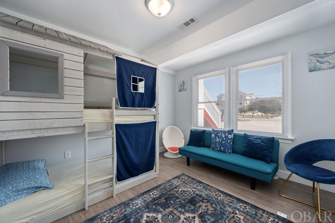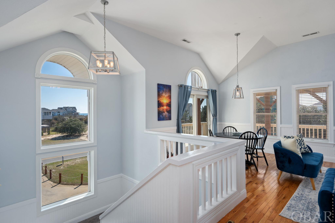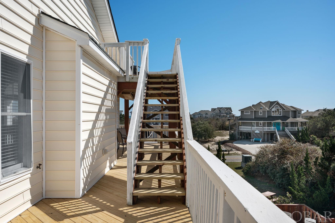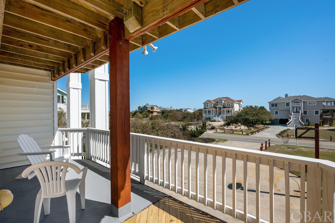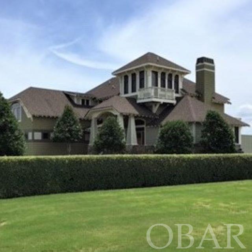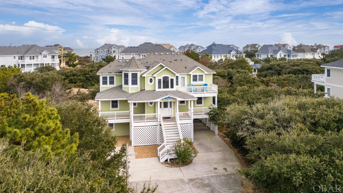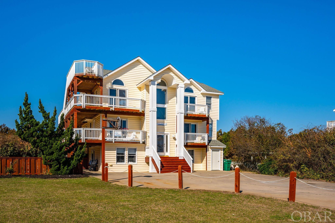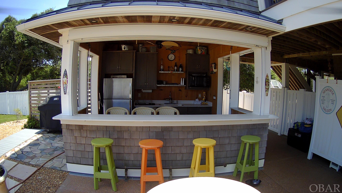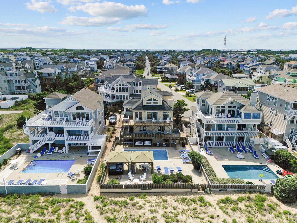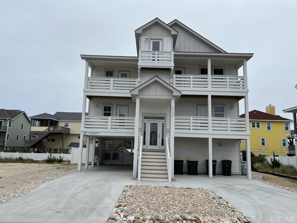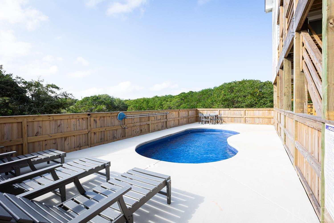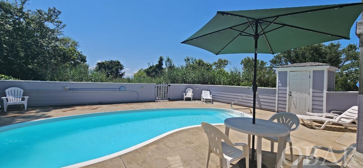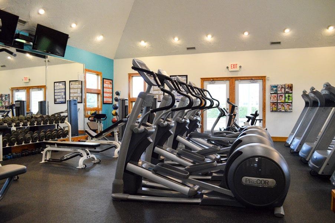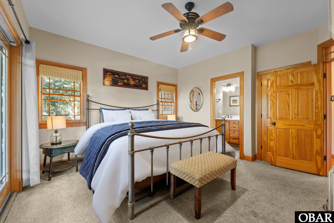Property Description
Beautifully furnished with many new updates for 2024, this, 4200+ square foot custom-built vacation home with ocean views is now available. Just 3 lots off the oceanfront, this coastal gem has all the space and comforts a discerning buyer is looking for. The property features an open flow reverse floor plan, 9 large bedrooms including 4 en suites, hardwood floors, updated bathrooms, multiple levels of extensive (all new) decking, and an expansive game room with kitchenette, media space, foosball, and pool table. The grand outdoor living space features a 26x12 pool with ample decking, a Tiki bar with TV and refrigerator, 8-person hot tub, a new cabana, and fire pit. There is also an outside shower, a backyard sand volleyball court, as well as a front yard basketball hoop. Recent 2024 updates include new marble counters, an instant hot water system, a new poolside cabana, and new flooring in the kitchen and dining areas to name just a few. This breathtaking turnkey home is a proven income producer that guests love for its tasteful decor, spacious floor plan, relaxing ocean views, ample amenities, and proximity to the beach. Situated on an X flood zone lot, this property requires no flood insurance. Located near the shopping, dining, and attractions of the northern beaches, this home is sure to be a buyer's 'Atlantic Adventure'.
Directions: Ocean Trail north to east onto Shad, right onto Whalehead Dr, property on the right.
Property Basic Details
| Beds |
9 |
| House Size |
0.46 |
| Price |
$ 1,595,000 |
| Area |
Corolla Oceanside |
| Unit/Lot # |
Lot #40 |
| Furnishings Available |
Yes |
| Sale/Rent |
S |
| Status |
Active |
| Full Baths |
7 |
| Partial Bath |
1 |
| Year Built |
2004 |
Property Features
| Estimated Annual Fee $ |
45 |
| Financing Options |
Cash Conventional Jumbo Loan |
| Flood Zone |
X |
| Water |
Municipal |
| Possession |
Close Of Escrow |
| Lease Terms |
Weekly |
| Zoning |
SFO |
| Tax Year |
2024 |
| Property Taxes |
7379.00 |
| HOA Contact Name |
- |
Exterior Features
| Construction |
Frame Wood Siding |
| Foundation |
Piling Slab |
| Roads |
Paved Public |
Interior Features
| Air Conditioning |
Heat Pump |
| Heating |
Heat Pump |
| Appliances |
Dishwasher Dryer Ice Maker Microwave Range/Oven Refrigerator Refrigerator w/Ice Maker Washer 2nd Dishwasher 2nd Refrigerator |
| Interior Features |
Pantry Walk-In Closet(s) Wet Bar |
| Otional Rooms |
Foyer Game Room Media Room |
| Extras |
Cabana,Ceiling Fan(s),Covered Decks,Hot Tub,Landscaped,Outside Lighting,Outside Shower,Smoke Detector(s),Sun Deck,Water Filter,Whirlpool/Spa,Tiki Bar,Roof Top Deck,Dry Entry |
Floor Plan
| Property Type |
Single Family Residence |
| Lot Size: |
100x200 |
Location
| City |
Corolla |
| Area |
Corolla Oceanside |
| County |
Currituck |
| Subdivision |
Whalehead Club |
| ZIP |
27927 |
Parking
| Parking |
Off Street Paved |
| Garage |
Asphalt |
