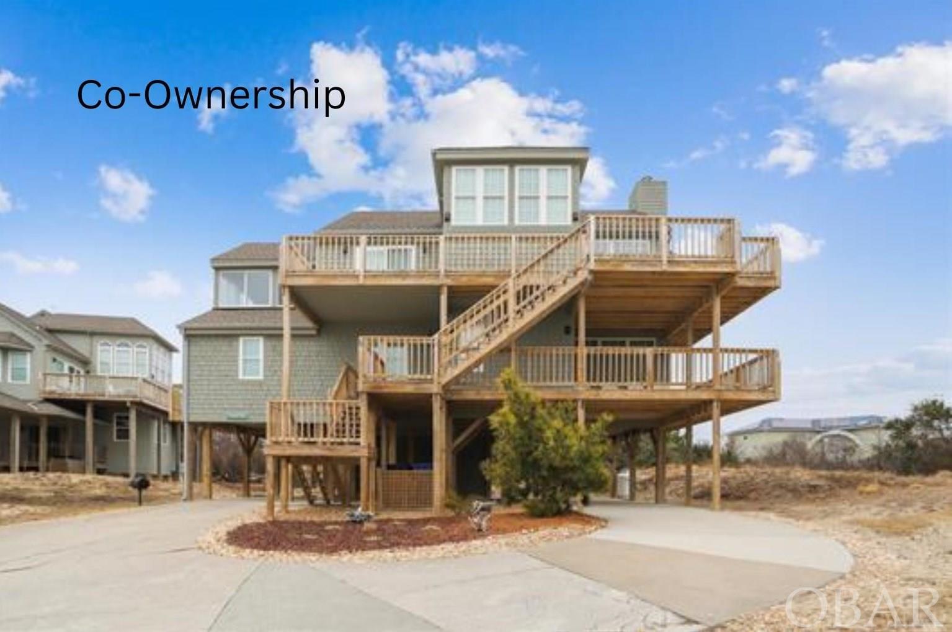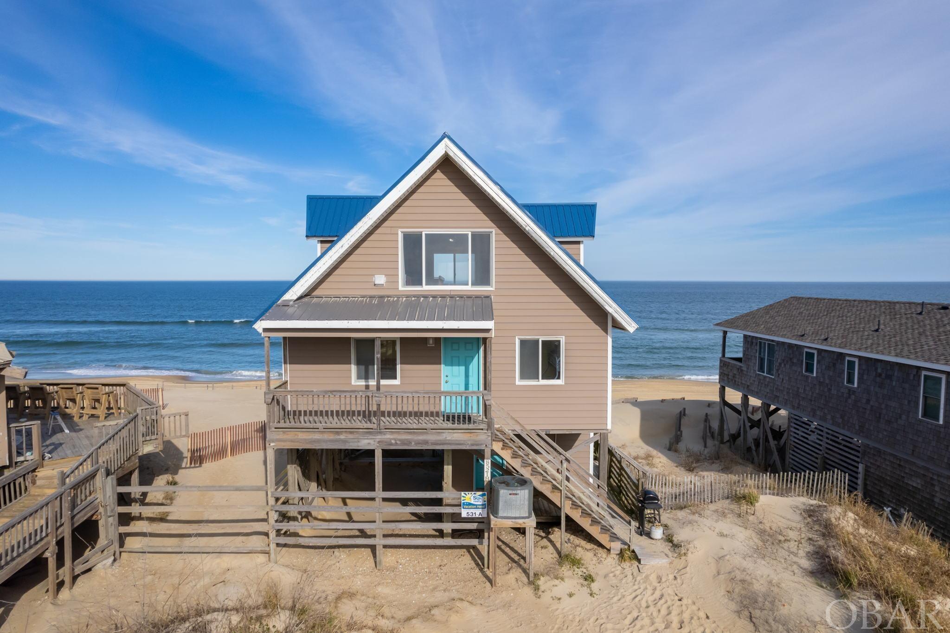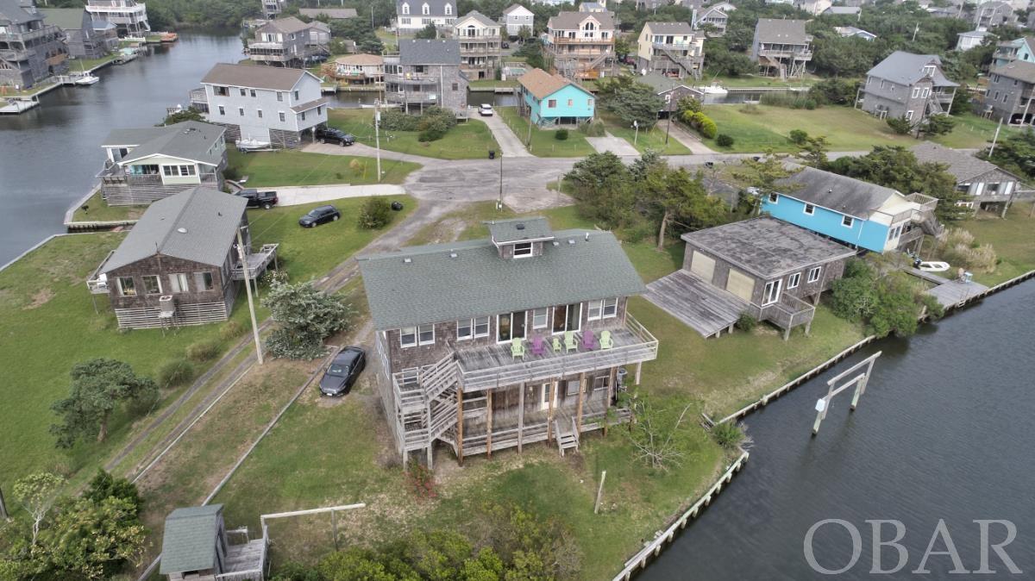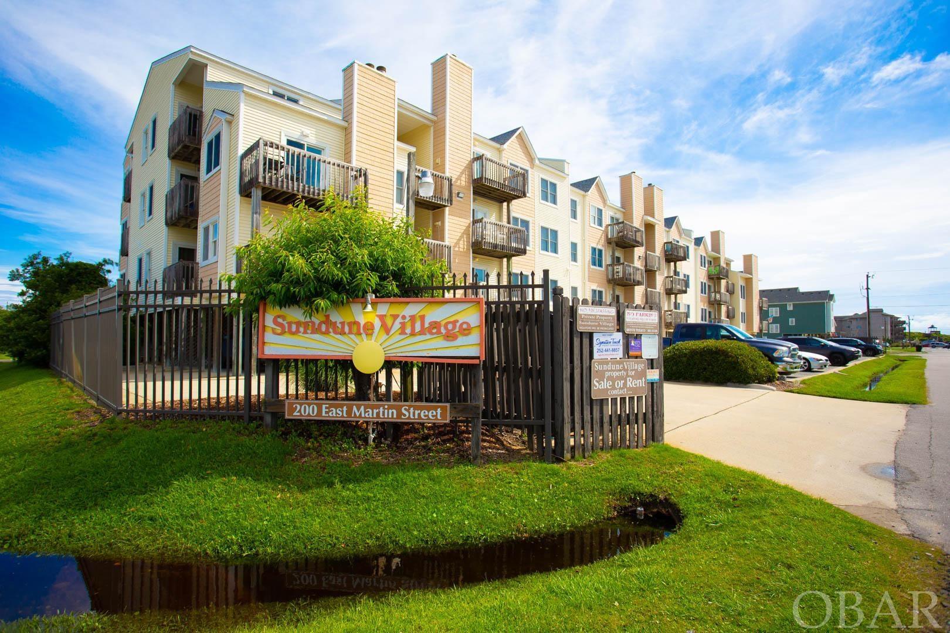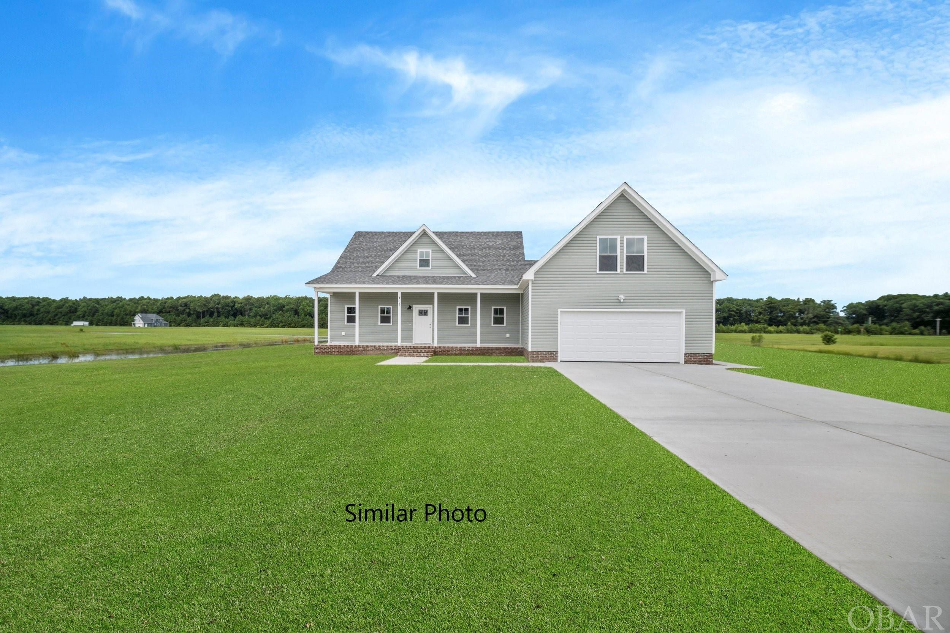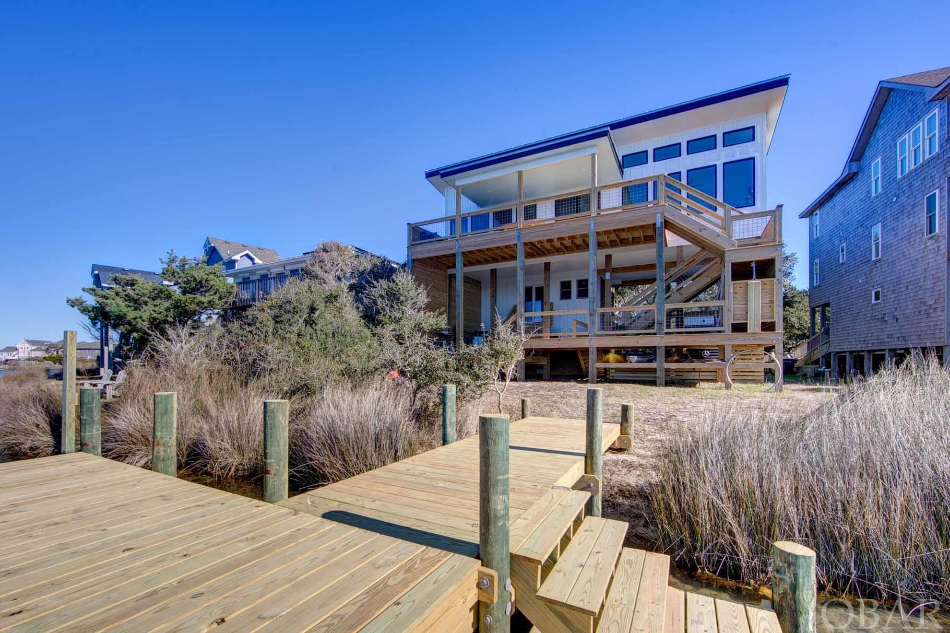Property Description
Five bed, three and a half bath reverse floorplan on sought after Ascension Drive at Mile Post 4.5. 14 X 30 Salt Water POOL with concrete decking. Hot Tub. Desirable X Zone!!! 1,560 square feet of heated living space with and additional 399 square foot ground floor rec room with a stand up shower, toilet and sink. The kitchen has recently been updated with butcher block countertops, new sink, new microwave and oven. The kitchen opens to a nice living area with a slider out to a huge 8 x 26 covered deck. Enclose the covered deck and expand the living room dining area. The master bedroom is conveniently located on this floor. Tile floor bathroom. All but the bathroom of the top floor has brand new LVT Corelux Core Engineered Vinyl Plank Flooring just installed in 2023. Sold FULLY FURNISHED with a few exceptions on Exclusion List. Brand new carpeted stairs lead you to the middle floor with four bedrooms with two having doors out to another large 8 X 30 covered deck. One bath is in the hall and the other is shared between two of the bedrooms. Off the deck stairs lead down to the ground level where there is a large 30 X 13 finished room with tile floor, a shower, toilet and sink as well as a murphy bed. This could be a rec room, game room, office or man-cave. It also could be converted into additional living space on the ground floor by adding a mini split. Right now it has one HVAC vent from upstairs but needs a mini-split to make it super nice. There are gorgeous roller barn style doors covering the closets for the heat pump and the other closet contains the hot water heater and convenient wet sink. The washer and dryer are also in this spacious room. It has two access doors from the under house area of the home and a brand new slider out to the front of the home. There is a cut-off for the water coming into the house on the west wall. If you add this square footage to the two upstairs floors it would total 1,959 square feet. Plenty of under house space in the 13 X 30 lattice work enclosed storage/work/play area. There is a beautiful 14 X 30 Salt Water in ground POOL around back. Very private. Concrete decking around the pool and a patio area. Tiki decorations complete the beachy feel. Live on Island Time. Outside shower. The driveway is massive. A huge 20,240 square foot lot. 115 X 178 X 115 X 173. The lots are so large on Ascension it looks like there are vacant lots on each side of the property but it is not. There are homes on both sides. No empty lots on either side. 2 New HVAC’s in 2023. New microwave/oven in Jan. 2024. New shed 2023. New flooring 2023. New Kitchen countertops and sink 2023. Converted from well water to Dare County water 2023. They always fill the pool with the well water which is very clean and clear. Well water CAN STILL BE USED for filling the pool, washing cars etc. The hook up for the new Fiber Cable is attached to the home but has not been activated. Look in Associated Docs for Recent pest inspection, Rental Projection, Expenses, As Built Survey and Permits, MOG/RPD, Insurance Declaration Pages, Bill of Sale and Exclusion List etc. Ascension Drive is a low-traffic cul-de-sac. Walk access to KH Soundfront Park and multi-use path with deck for beautiful Sunsets and Bike Path, Moore Shore path with deck overlooking the sound. Deeded Beach Access to Corral parking at the Oceanfront on White Street. EZ to show. Combo lockbox.
Directions: Directions Go South on the bypass turn right on Ascension Drive next to The Spot Ice Cream Shop. Proceed up Ascension Drive, home is on the right.
Property Basic Details
| Beds |
5 |
| House Size |
0.46 |
| Price |
$ 724,900 |
| Area |
Kitty Hawk Westside |
| Unit/Lot # |
Lot 9 |
| Furnishings Available |
Partial |
| Sale/Rent |
For Sale |
| Status |
Under Contract |
| Full Baths |
3 |
| Year Built |
2000 |
Property Features
| Financing Options |
Cash,Conventional |
| Flood Zone |
X |
| Water |
Municipal |
| Possession |
At Closing |
| Zoning |
BR-1 |
| Tax Year |
2023 |
| Property Taxes |
2708.26 |
| HOA Contact Name |
none |
Exterior Features
| Construction |
Frame |
| Foundation |
Piling |
| Roads |
Paved,Public |
Interior Features
| Air Conditioning |
Heat Pump |
| Heating |
Heat Pump |
| Appliances |
Dishwasher,Dryer,Microwave,Range/Oven,Refrigerator w/Ice Maker,Washer |
| Interior Features |
All Window Treatments |
| Extras |
Beach Access,Ceiling Fan(s),Covered Decks,Fenced Yard,Hot Tub,Outside Lighting,Outside Shower,Patio |
Floor Plan
| Property Type |
Single Family - Detached |
| Lot Size: |
115X178X115X173 |
Location
| City |
Kitty Hawk |
| Area |
Kitty Hawk Westside |
| County |
Dare |
| Subdivision |
Kitty Dunes Hgt |
| ZIP |
27949 |
Parking
| Parking |
Paved,Off Street |
| Garage |
Asphalt/Fiber Shingle |



















































