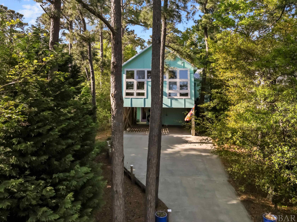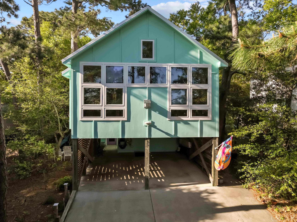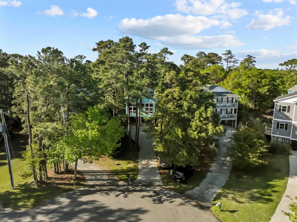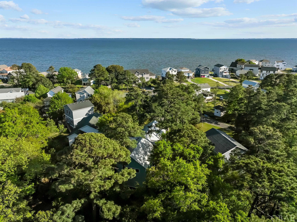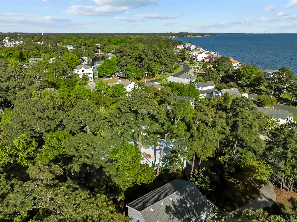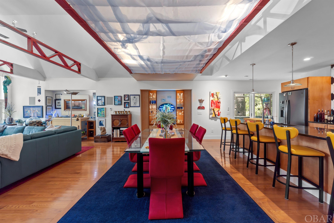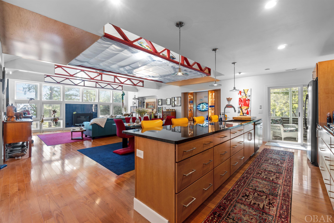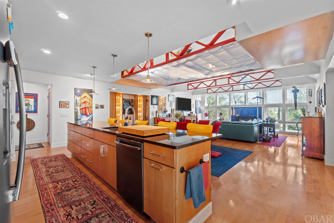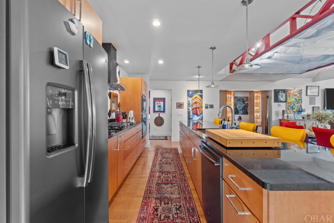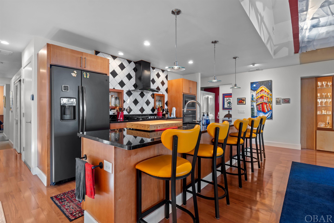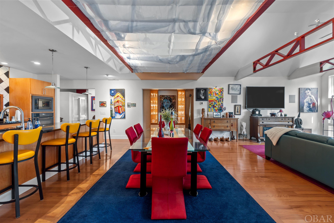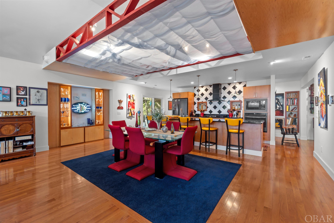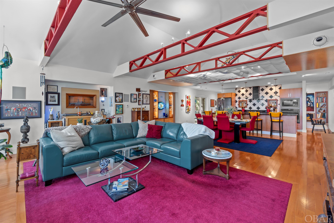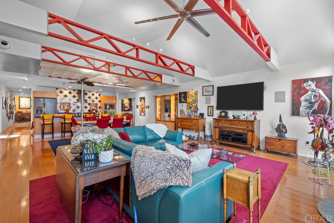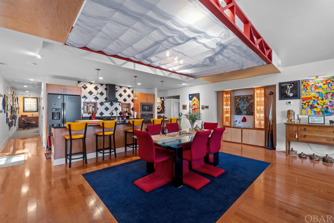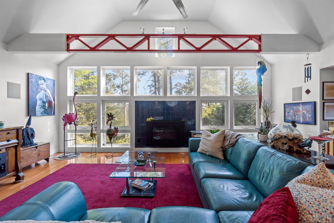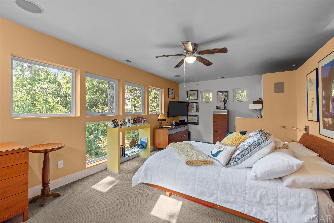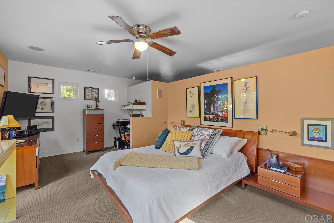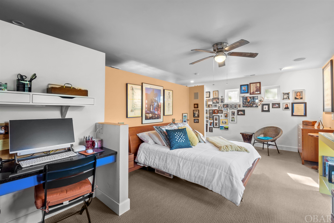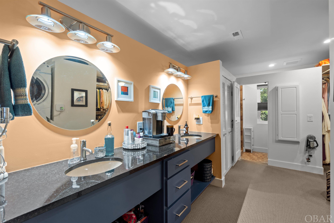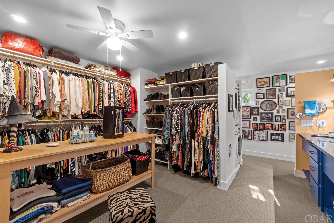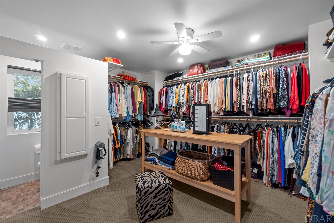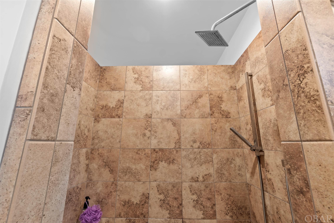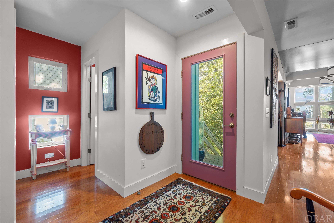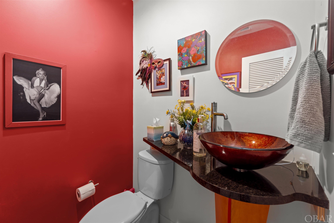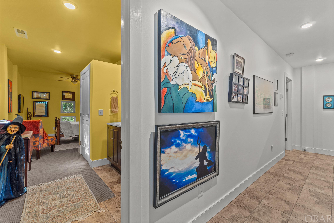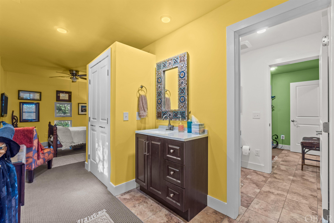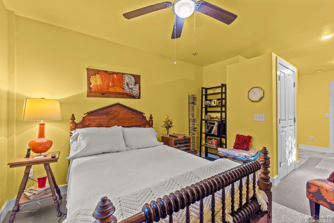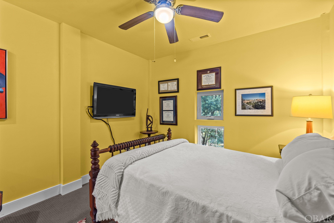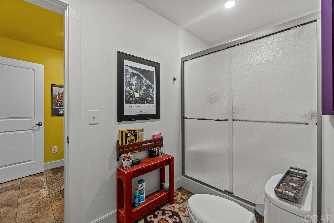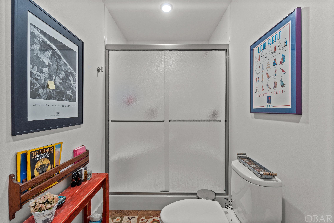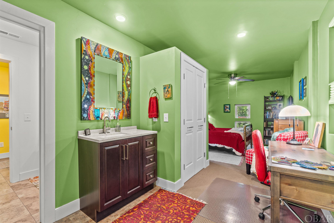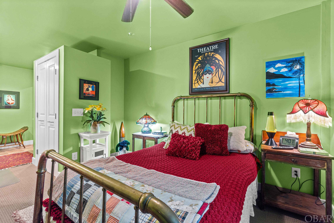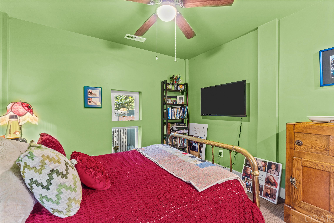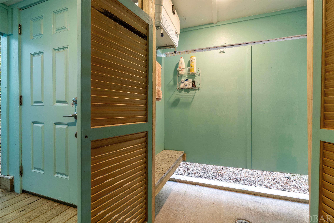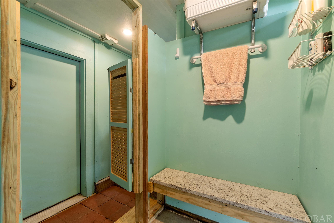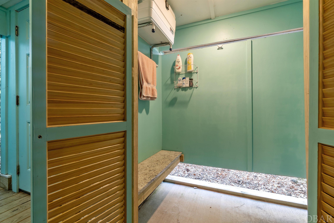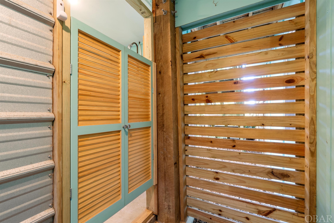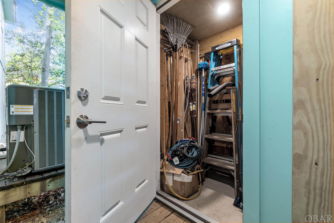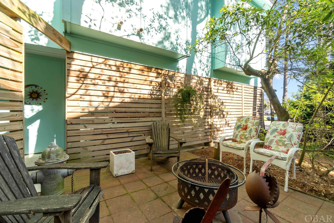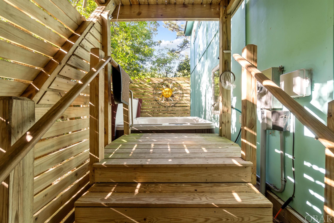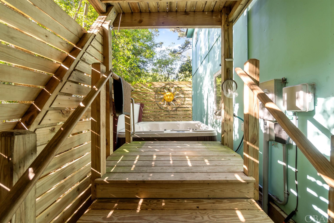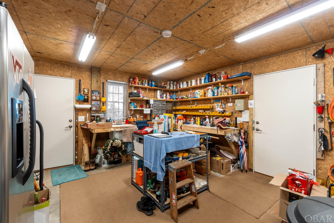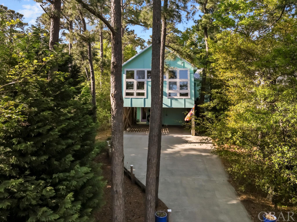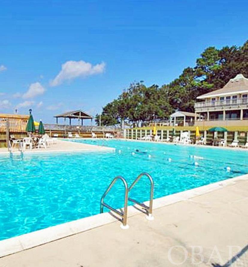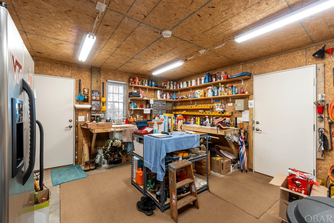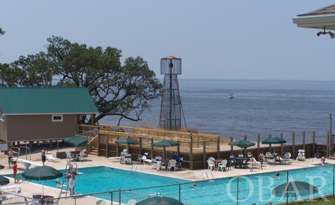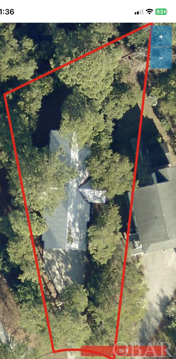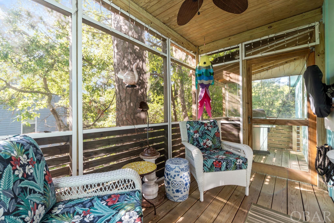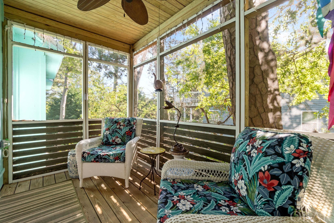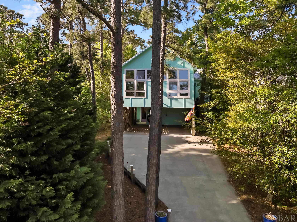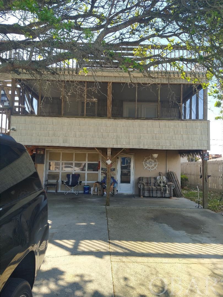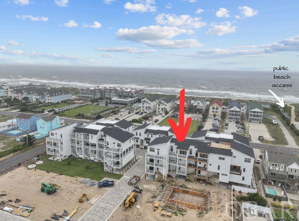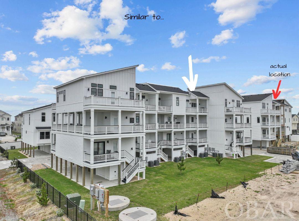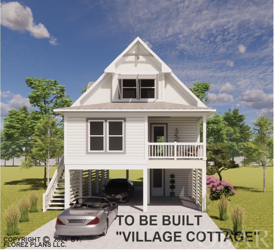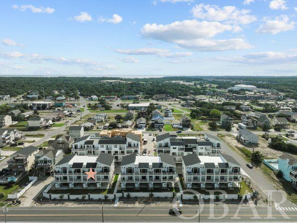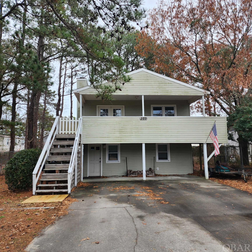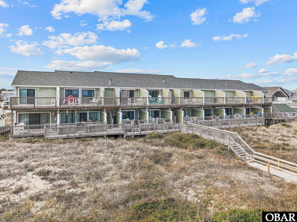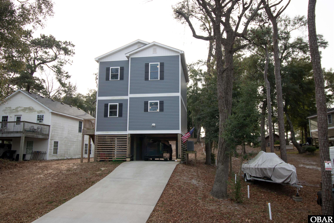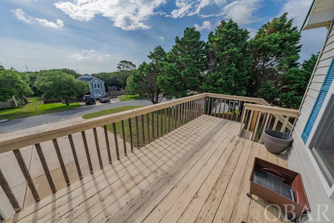Property Description
Well maintained contemporary home built by architect/owner- this house is designed for maximum comfort with very low maintenance. Perfect for primary, second home or vacation rental. Kitchen is equipped with granite countertops, and gas range with 5 burner/oven. The top level also features a great room with soaring 10 foot ceilings, gas fireplace and beautifully framed windows that incorporate the outdoors. A master bedroom with dual granite vanity, awning windows, closet and dressing area that includes front loading washer and dryer with a leak detector and auto shut off. And to complete the top level is the dining area with the eccentric ceiling treatment over the table which gives the ambiance of you eating your meal under the sea. Exit the kitchen to an enclosed screen off porch where you can grill or just watch your favorite show while enjoying the outdoors. The Powder room is off to the right. The unique design of the lower level includes two guest suites including their own vanity with sink and a shared full bath with walk-in shower.
This area flows out seamlessly to the hot tub, carport and outdoor seating. Enjoy the resort liked experience with your own outdoor shower year round.
The description just scratches the surface of everything this home has to offer.
Directions: Enter Gate - Left on Harbour View Drive. Turn left on Rhodoms Dr- Turn right on Prince Charles Drive about 1/1 mile. House is the second house to the left.
Property Basic Details
| Beds |
3 |
| House Size |
0.25 |
| Price |
$ 589,000 |
| Area |
Colington Harbor |
| Unit/Lot # |
Lot 45 |
| Furnishings Available |
No |
| Sale/Rent |
S |
| Status |
Active |
| Full Baths |
2 |
| Partial Bath |
1 |
| Year Built |
2018 |
Property Features
| Estimated Annual Fee $ |
365 |
| Financing Options |
Cash Conventional FHA VA |
| Flood Zone |
X |
| Water |
Municipal |
| Possession |
Close Of Escrow |
| Zoning |
R-4 |
| Tax Year |
2024 |
| Property Taxes |
2387.50 |
| HOA Contact Name |
252.441.5886 |
Exterior Features
| Construction |
Frame |
| Foundation |
Piling Slab |
| Roads |
Paved Private |
Interior Features
| Air Conditioning |
Central Air |
| Heating |
Heat Pump Propane |
| Appliances |
Countertop Range Dishwasher Dryer Microwave Range/Oven Washer 2nd Refrigerator |
| Interior Features |
Beamed Ceilings Cathedral Ceiling(s) Pantry Walk-In Closet(s) |
| Extras |
Outside Shower,Screened Porch,Smoke Detector(s),Generator Hookup |
Floor Plan
| Property Type |
Single Family Residence |
| Lot Size: |
11000 |
Location
| City |
Kill Devil Hills |
| Area |
Colington Harbor |
| County |
Dare |
| Subdivision |
Colington Hrbr |
| ZIP |
27948 |
Parking
| Parking |
Paved Underground |
| Garage |
Metal |
