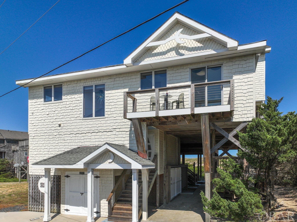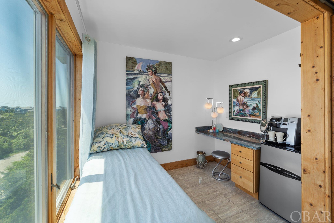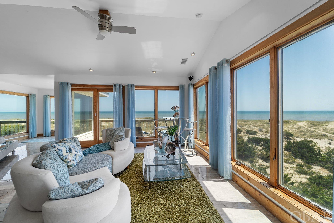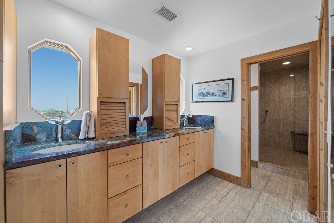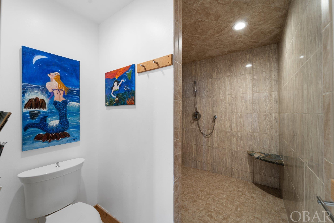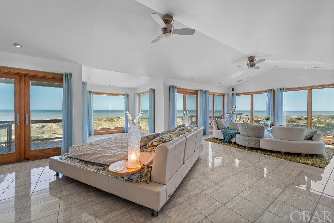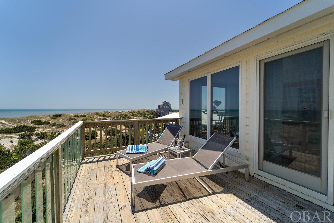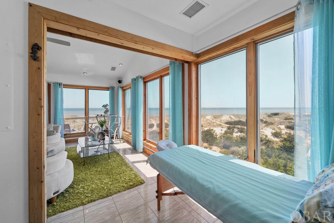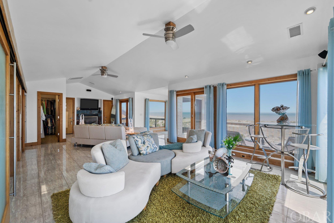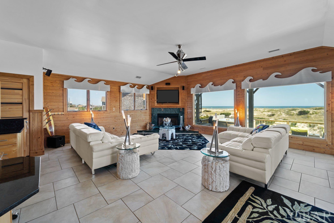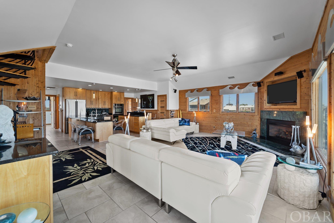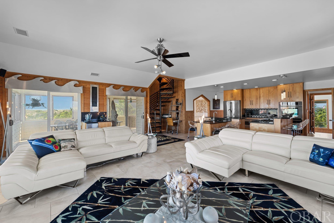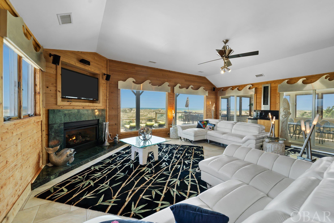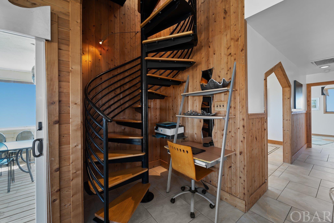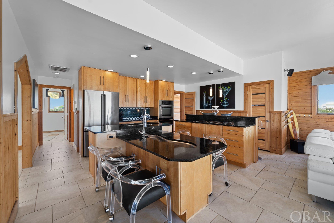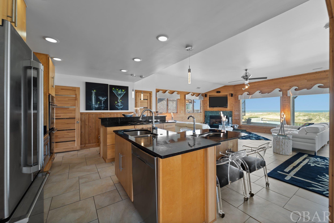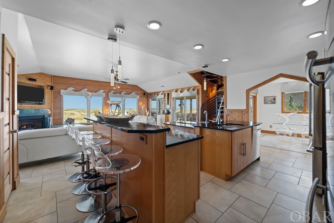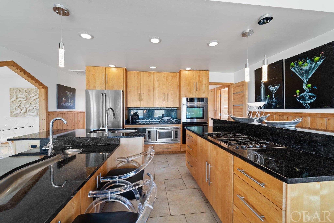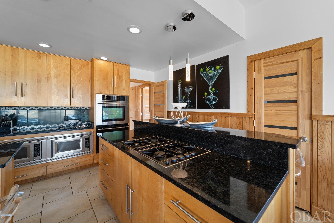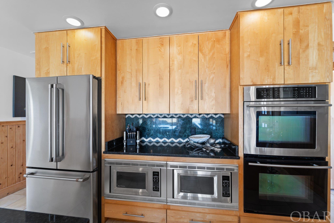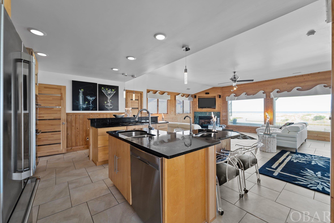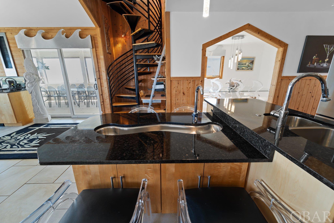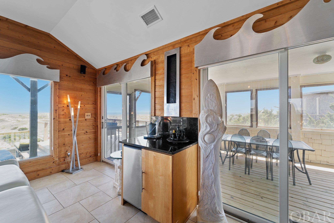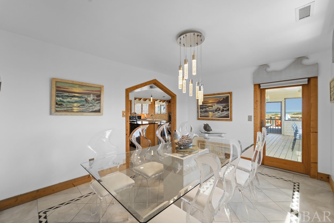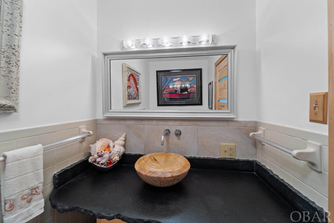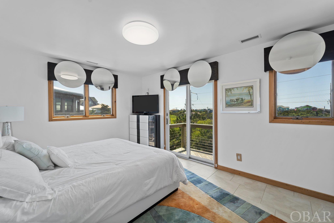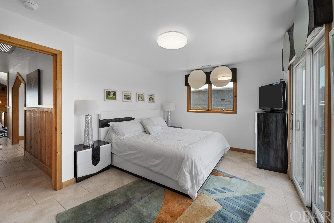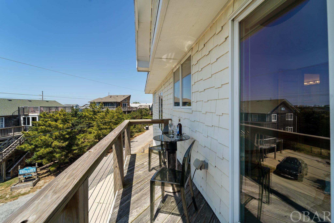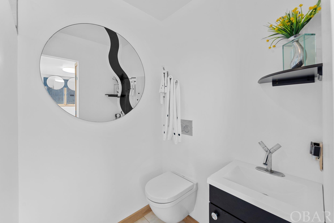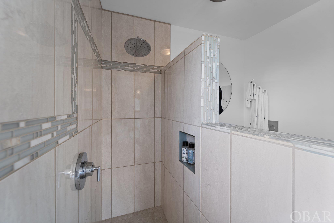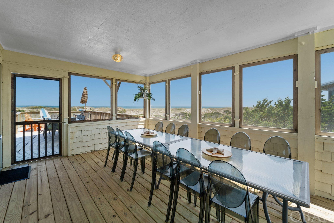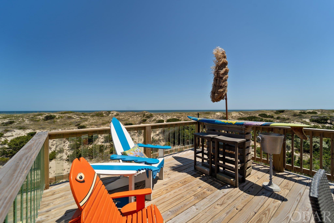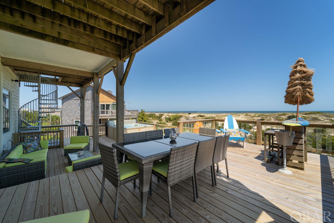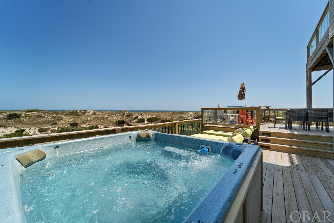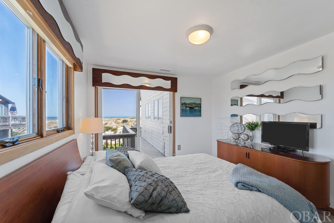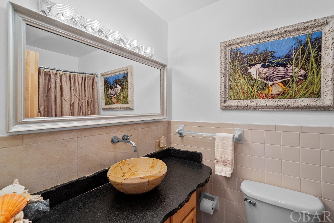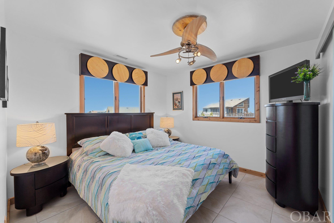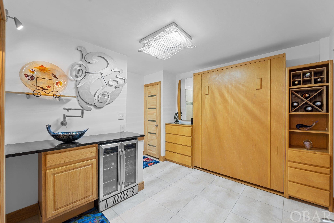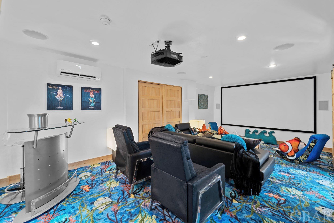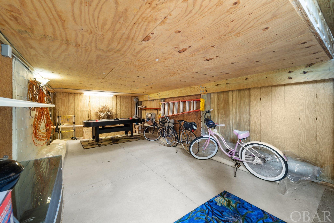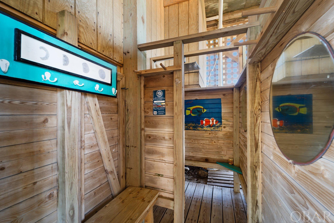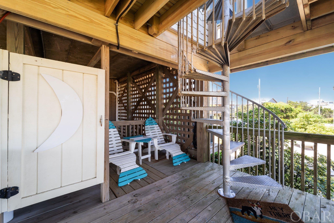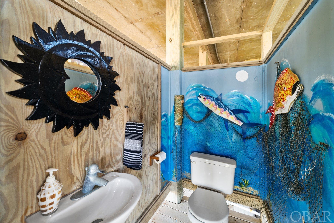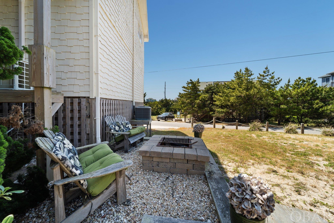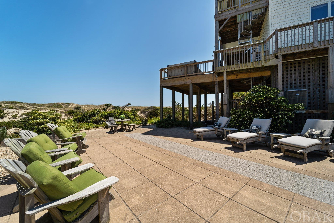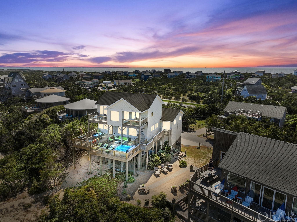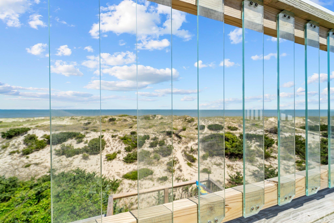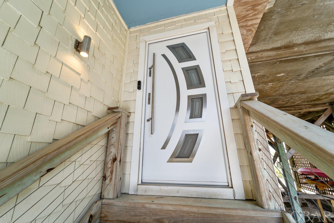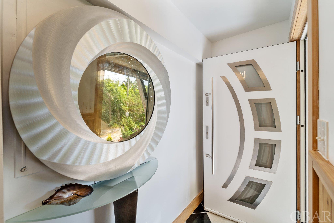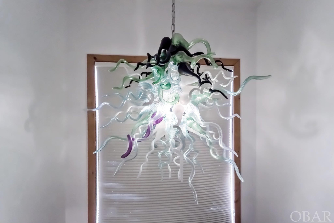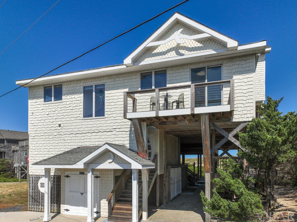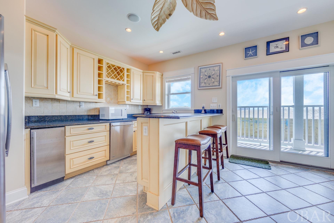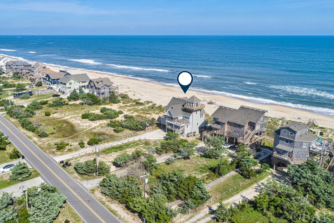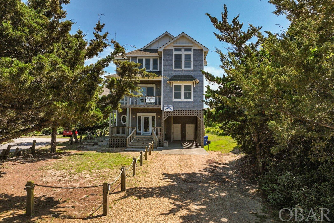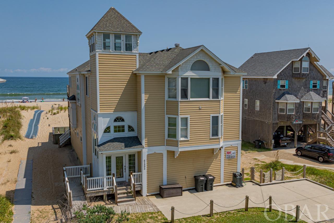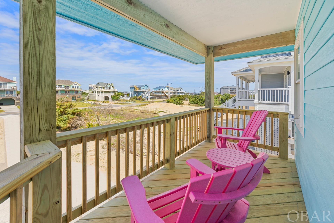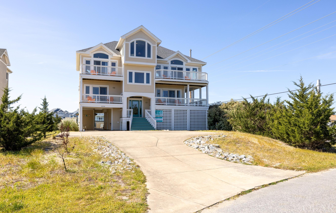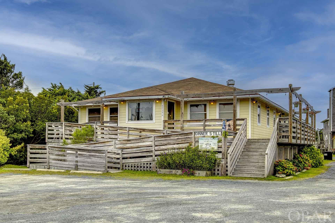Property Description
Unique and luxurious, this oceanfront beach home boasts impeccable finishes, including a stunning primary ensuite with two expansive window walls, sliding barn doors, dual private decks, a functional double vanity, an ocean view massage area, and a coffee bar. The gourmet kitchen is a chef's dream, featuring double ovens, a gas range top, twin microwaves, and a versatile wet bar with counter seating perfect for serving crafted specialties. The home also showcases exquisite ceramic tile flooring, two marble gas fireplaces, and custom handmade valances. Large windows throughout the updated interior offer breathtaking ocean views with see through deck railings & complemented by beautiful decorative lighting, such as an exquisite handblown chandelier. Theater includes sliding barn doors, adjustable comfy seating, full bath, murphy bed den and a wet bar. Expansive decking with plenty of comfortable seating outdoors, the beautifully landscaped terrace offers ample seating and a firepit, ideal for enjoying cool evenings with drinks and s'mores. Most furnishings are included, and others are negotiable.
Directions: Hwy 12 to the south end of Avon. Ocean Dune Loop is across from Dixon & Dixon Law Firm. Ocean front home near the south end of the road.
Property Basic Details
| Beds |
4 |
| House Size |
0.22 |
| Price |
$ 1,790,000 |
| Area |
Avon Oceanside |
| Unit/Lot # |
Lot # 15 |
| Furnishings Available |
Yes |
| Sale/Rent |
S |
| Status |
Active |
| Full Baths |
4 |
| Partial Bath |
2 |
| Year Built |
1978 |
Property Features
| Estimated Annual Fee $ |
35 |
| Financing Options |
Cash Jumbo Loan |
| Flood Zone |
X |
| Water |
Municipal |
| Possession |
Close Of Escrow |
| Zoning |
R-1 |
| Tax Year |
2023 |
| Property Taxes |
3937.30 |
| HOA Contact Name |
NA |
Exterior Features
| Construction |
Frame Wood Siding |
| Foundation |
Piling |
| Roads |
Gravel Private Unpaved |
Interior Features
| Air Conditioning |
Central Air Heat Pump Zoned Multi Units |
| Heating |
Central Electric Forced Air Heat Pump Zoned Mini-Split |
| Appliances |
Countertop Range Dishwasher Dryer Microwave Refrigerator w/Ice Maker Wall Oven Washer Wine Cooler |
| Interior Features |
Cathedral Ceiling(s) Pantry Walk-In Closet(s) Wet Bar |
| Otional Rooms |
Foyer Pantry Workshop Home Theater |
| Extras |
Beach Access,Boardwalk to Beach,Ceiling Fan(s),Covered Decks,Hot Tub,Landscaped,Outside Lighting,Outside Shower,Patio,Screened Porch,Smoke Detector(s),Storage Shed,Sun Deck,Tiki Bar,Dry Entry,Inside Laundry Room |
Floor Plan
| Property Type |
Single Family Residence |
| Lot Size: |
73' x 130' |
Location
| City |
Avon |
| Area |
Avon Oceanside |
| County |
Dare |
| Subdivision |
Askins Creek |
| ZIP |
27915 |
Parking
| Parking |
Paved Underground |
| Garage |
Asphalt |
