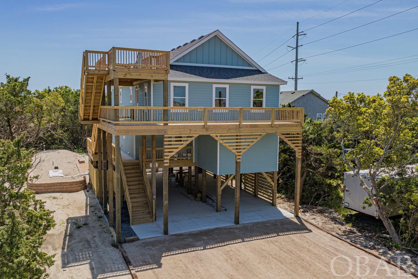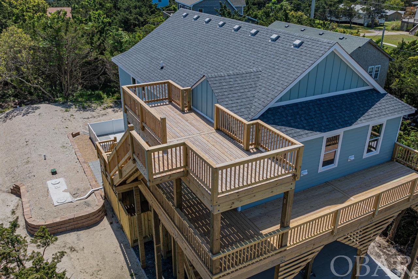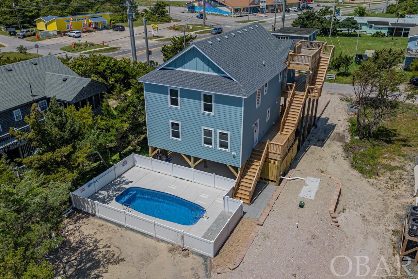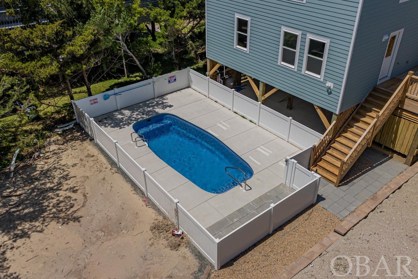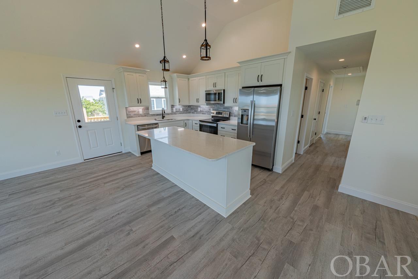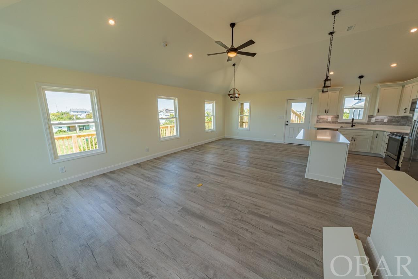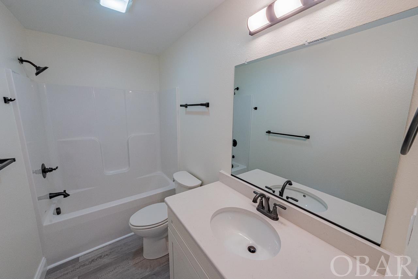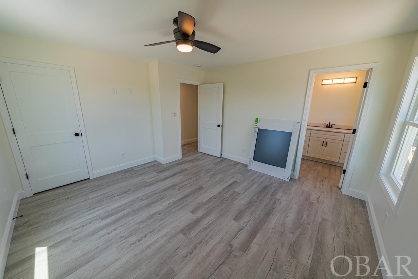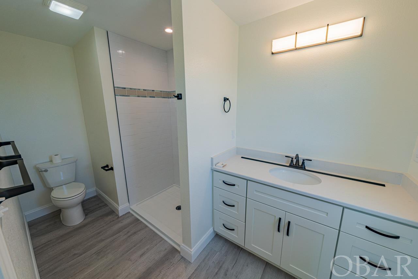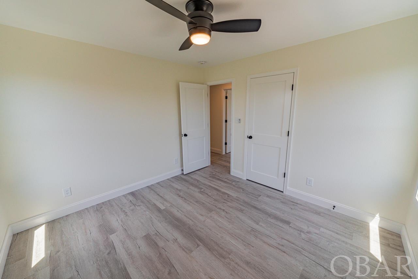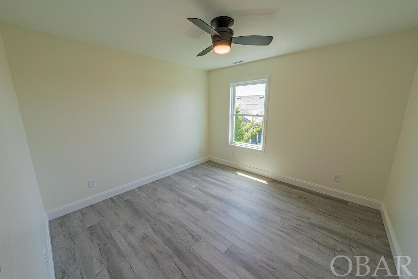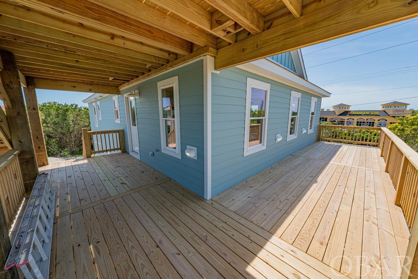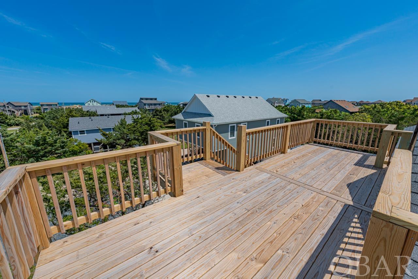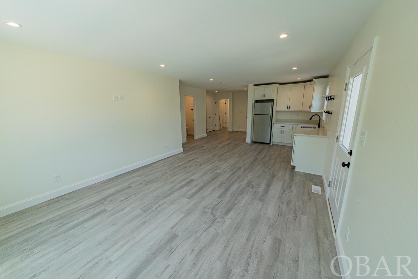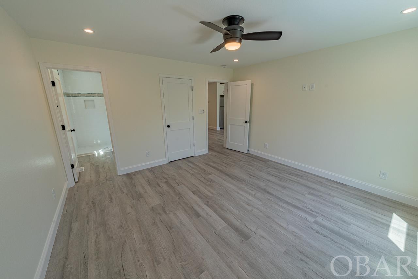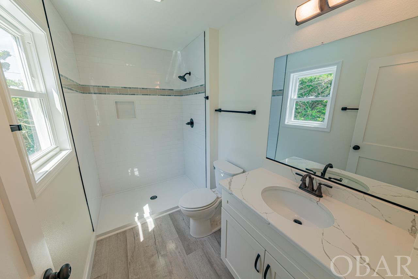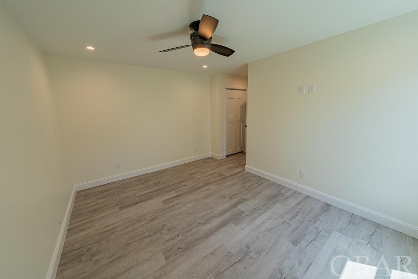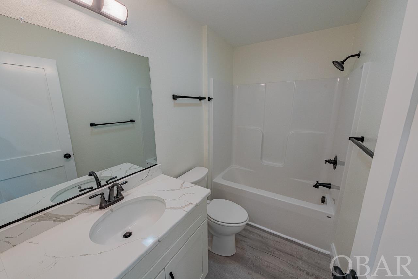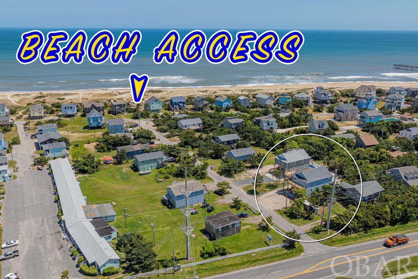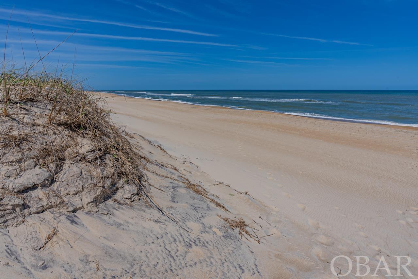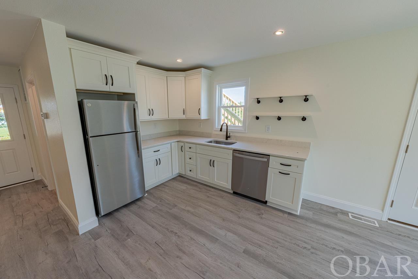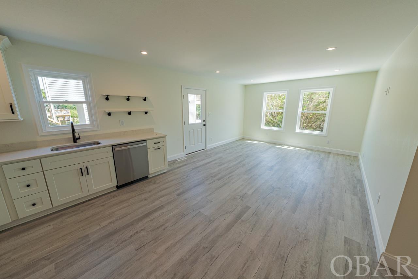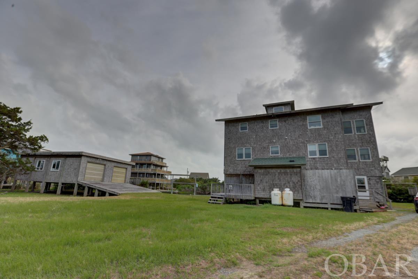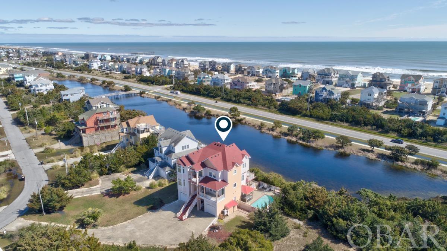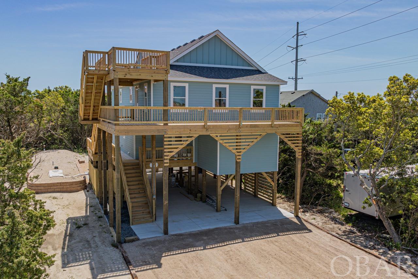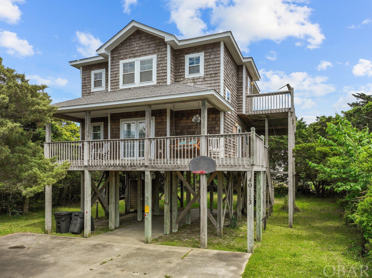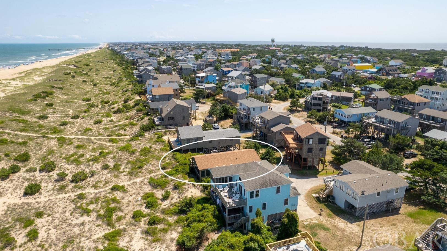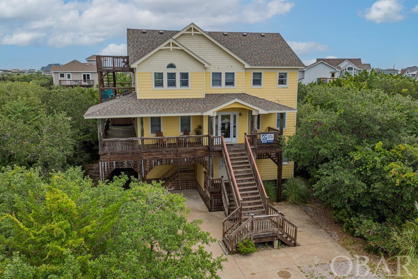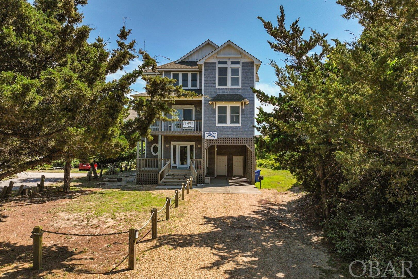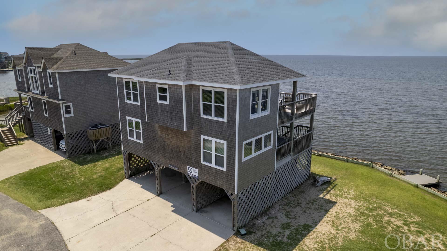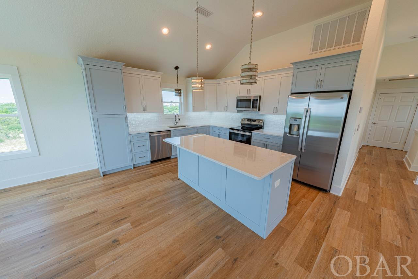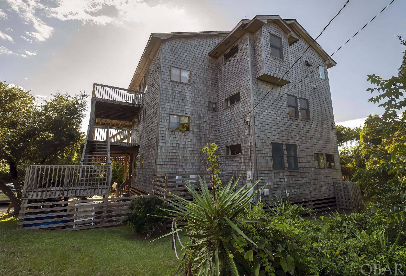Property Description
Discover this recently completed new construction home in Avon, a showcase of modern luxury and thoughtful design. Spanning 2,477 square feet, this property boasts five spacious bedrooms and four and a half bathrooms, designed for both comfort and investment potential with rental projections of $70,000 to $80,000.
Enter the lower level into a versatile recreation room that includes a stylish kitchenette featuring quartz countertops, a full-size refrigerator, and a stainless steel dishwasher. This floor is home to two large ensuite bedrooms, each with custom-tiled showers. A half bath conveniently serves the recreational space, perfect for guest use.The upper level opens to a breathtaking open floor concept that combines the kitchen and living area into a seamless space for entertainment and relaxation. The kitchen is equipped with high-end stainless steel appliances and sleek quartz counters. This level also features an ensuite bedroom and custom wooden shelving in all closets, providing ample storage with a sophisticated touch. Throughout the home, luxury vinyl plank flooring adds beauty and durability.
Step outside to enjoy the private salt water swimming pool. The property includes multiple decks for enjoying the views, a panoramic sky deck for awe-inspiring vistas, and a large underneath shower and lounge area for ultimate outdoor living. Located just a short walk from local amenities such as Avon Pier, eateries, and shops, and with easy access to a grocery store, pharmacy, and medical center, convenience is at your doorstep. The home is also near the Canadian Hole, renowned for water sports like kiteboarding and paddle boarding. With easy sound access and deeded beach access, this home is ideally positioned for enjoying both seaside and soundside activities. This property is an excellent choice for those seeking a luxurious permanent residence, a profitable vacation home, or a solid investment opportunity.
Property Basic Details
| Beds |
5 |
| Price |
$ 899,000 |
| Area |
Avon Oceanside |
| Unit/Lot # |
Lot 20 |
| Furnishings Available |
No |
| Sale/Rent |
S |
| Status |
Active |
| Full Baths |
4 |
| Partial Bath |
1 |
| Year Built |
2023 |
Property Features
| Financing Options |
Cash Conventional Jumbo Loan |
| Flood Zone |
AE,Shaded X |
| Water |
Municipal |
| Possession |
Close Of Escrow |
| Zoning |
R-1 |
| Tax Year |
2024 |
| Property Taxes |
3146.44 |
| HOA Contact Name |
None |
Exterior Features
| Construction |
Frame Wood Siding |
| Foundation |
Piling |
| Roads |
Paved Public |
Interior Features
| Air Conditioning |
Central Air Heat Pump |
| Heating |
Central Forced Air |
| Appliances |
Dishwasher Dryer Microwave Range/Oven Refrigerator Washer |
| Interior Features |
Cathedral Ceiling(s) |
| Extras |
Covered Decks,Outside Lighting,Outside Shower,Smoke Detector(s),Sun Deck,Roof Top Deck |
Floor Plan
| Property Type |
Single Family Residence |
Location
| City |
Avon |
| Area |
Avon Oceanside |
| County |
Dare |
| Subdivision |
Hatteras Colony |
| ZIP |
27915 |
Parking
| Parking |
Paved Off Street |
| Garage |
Asphalt |
