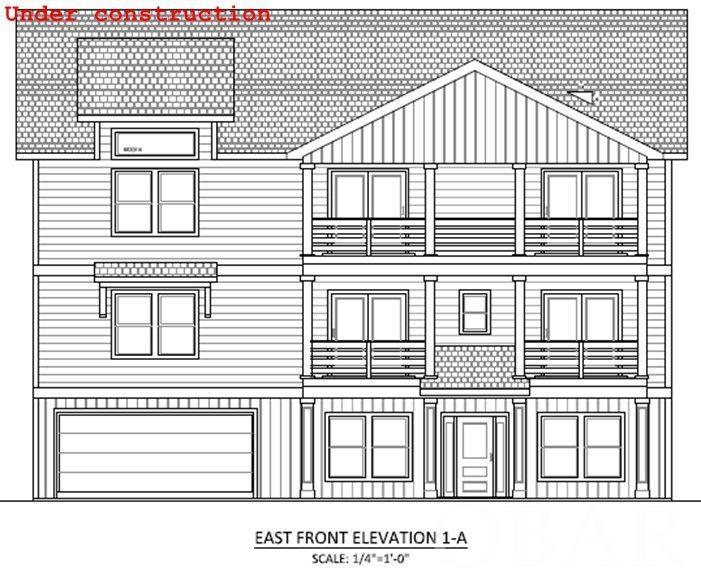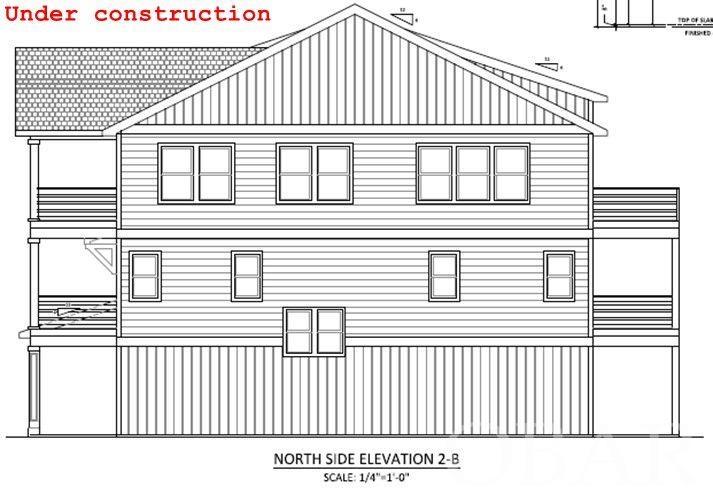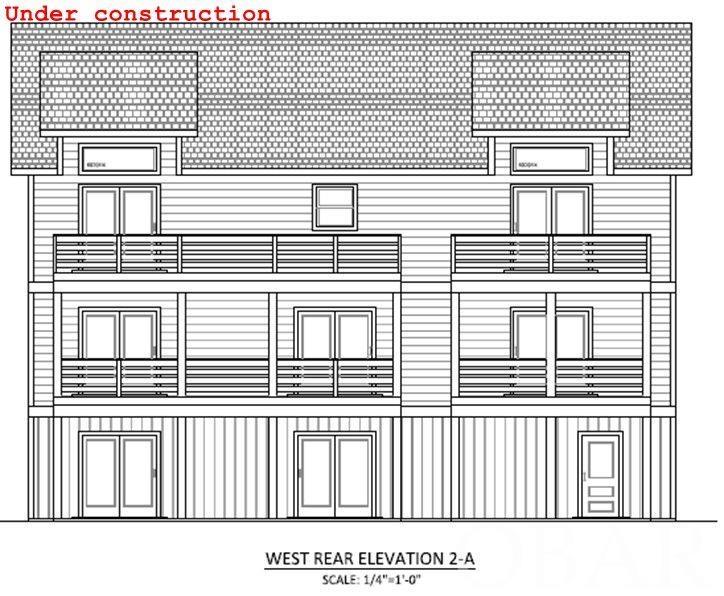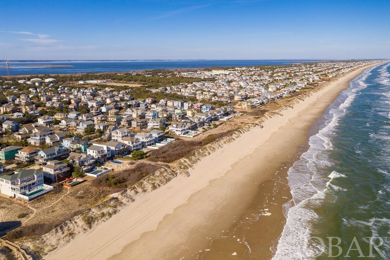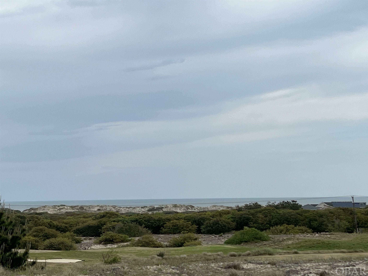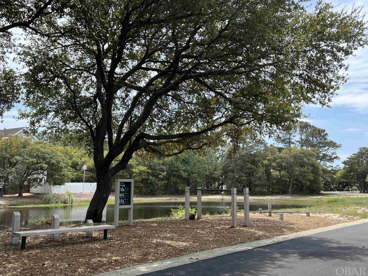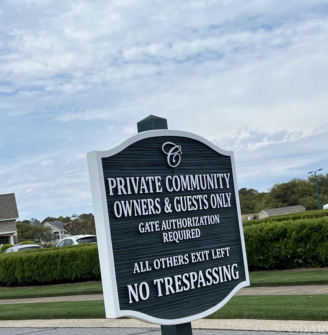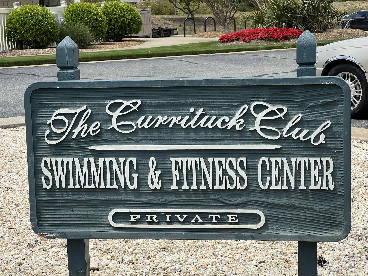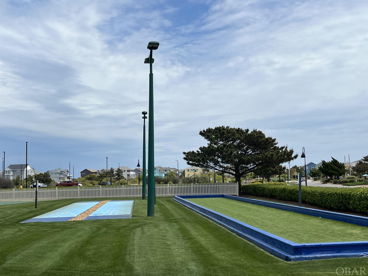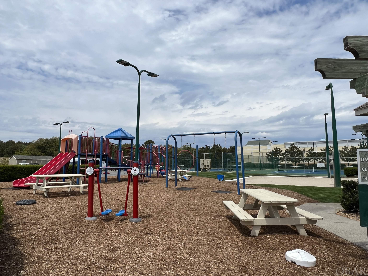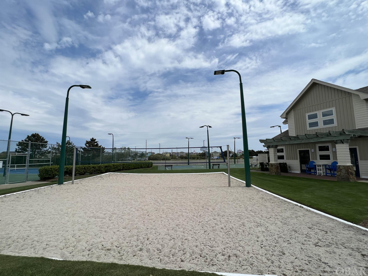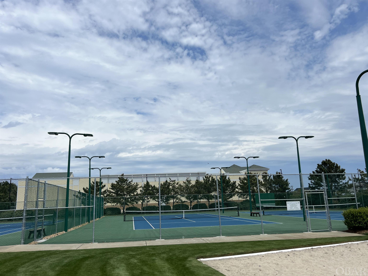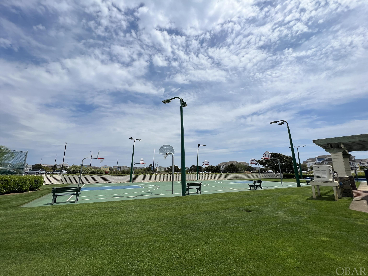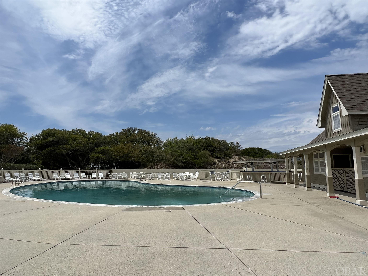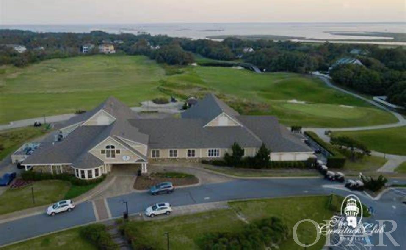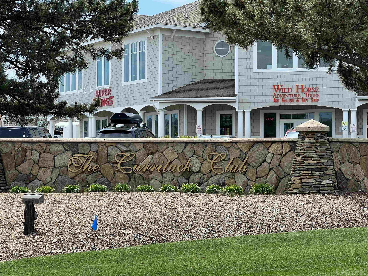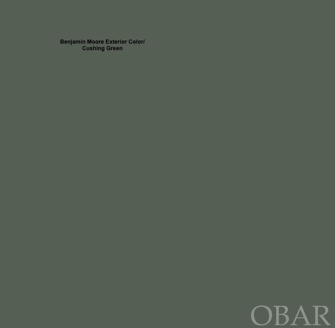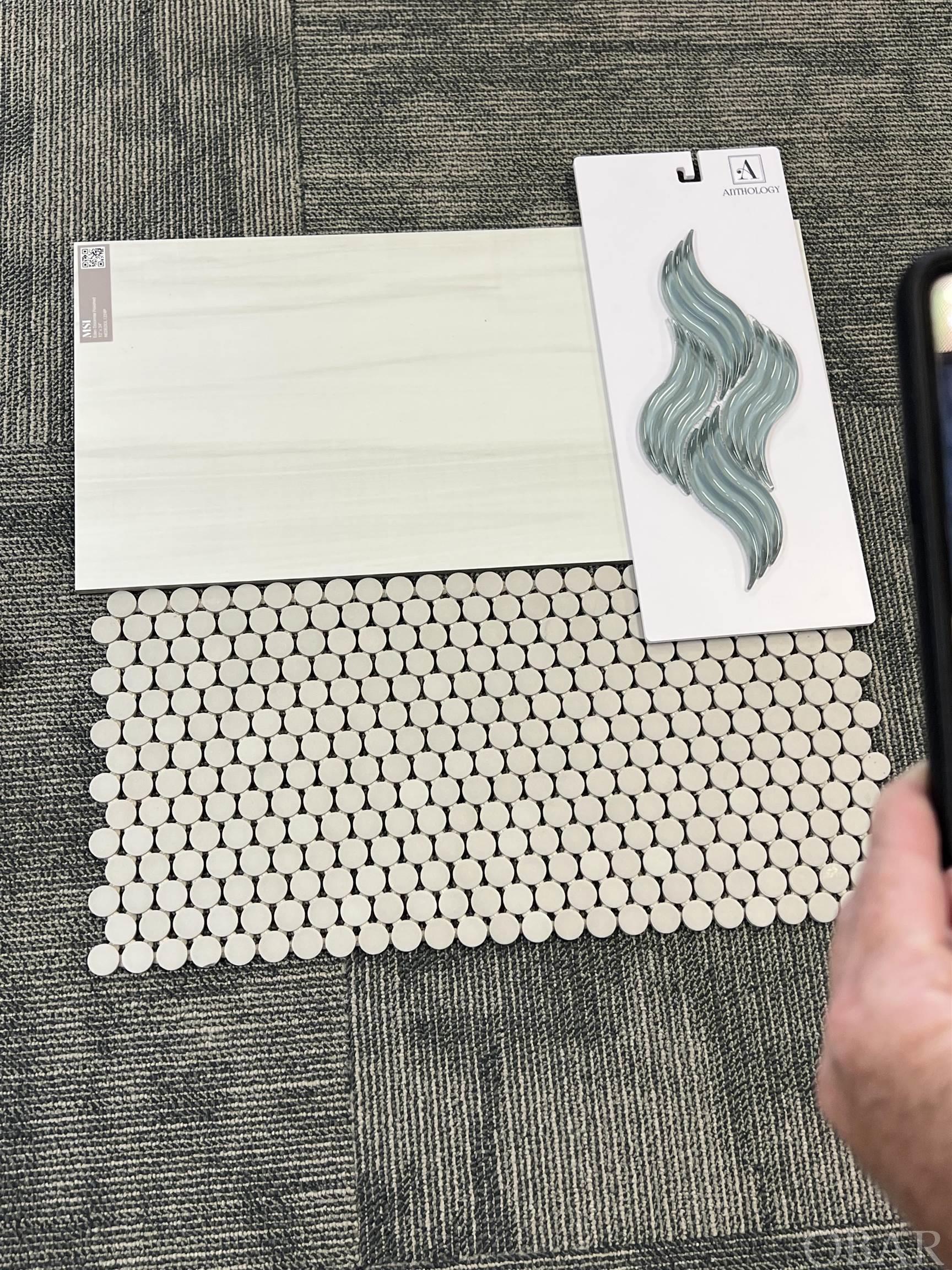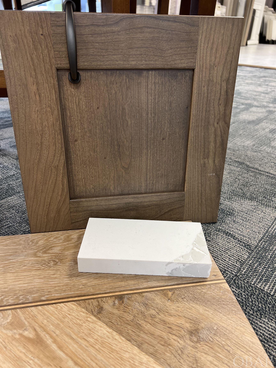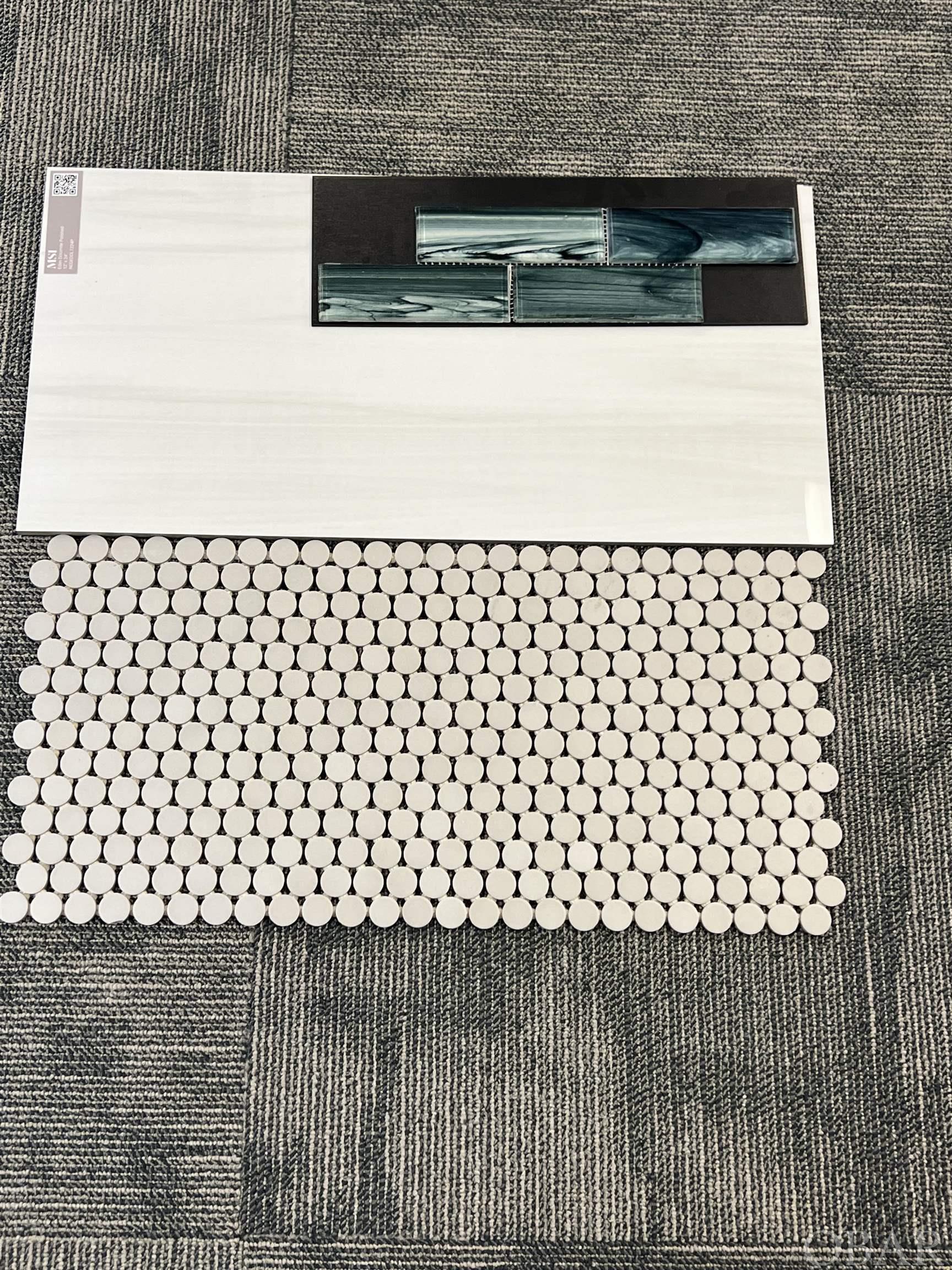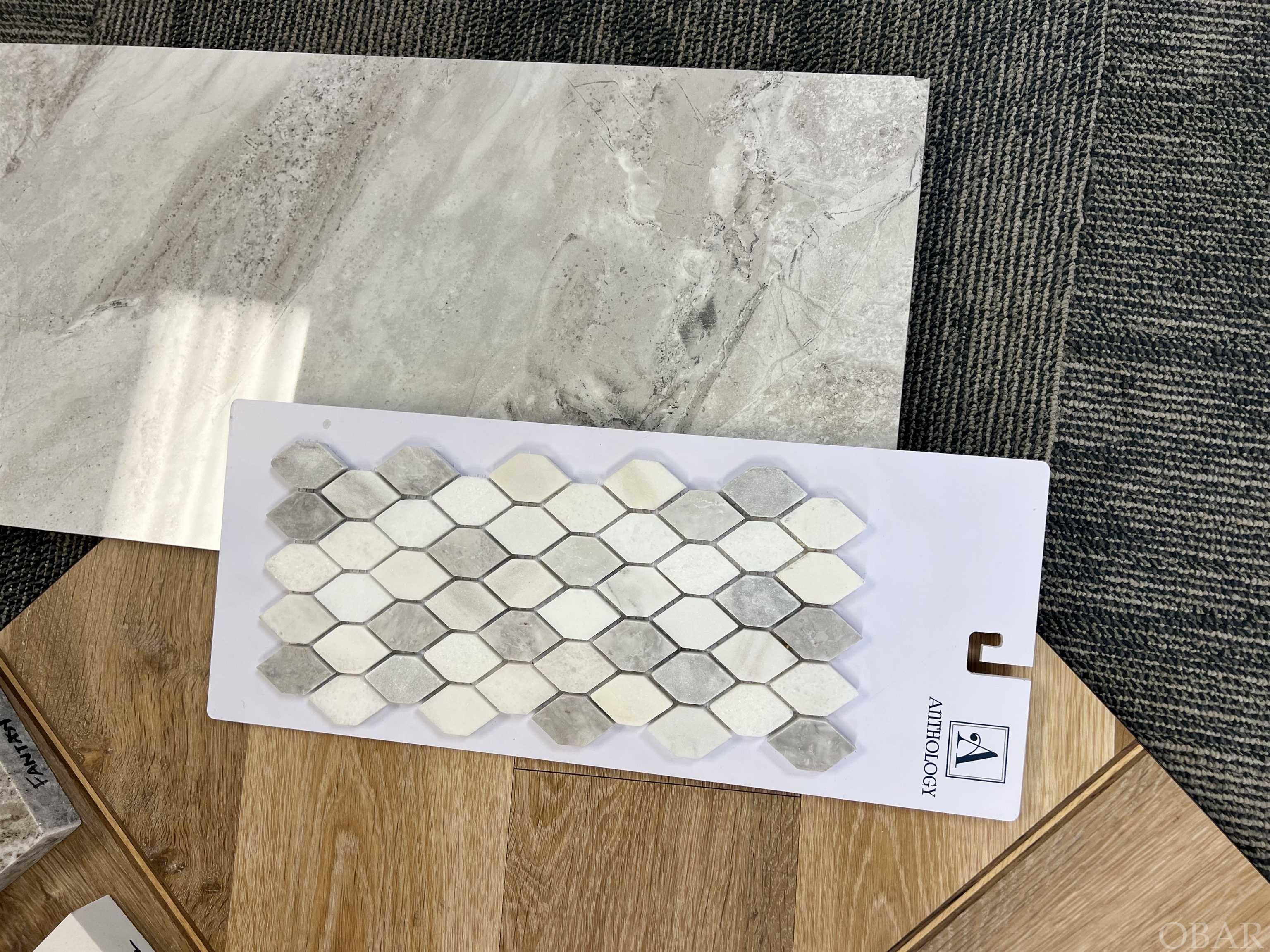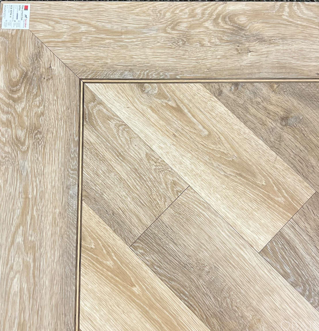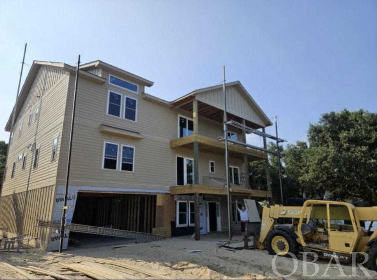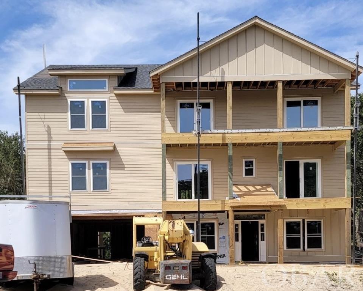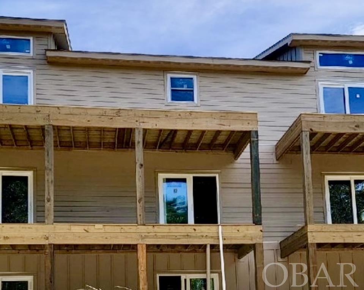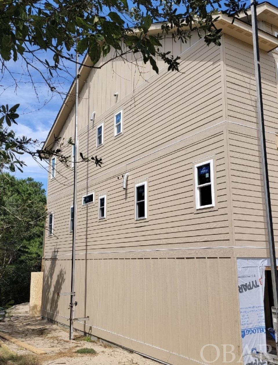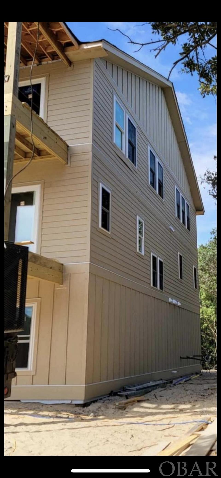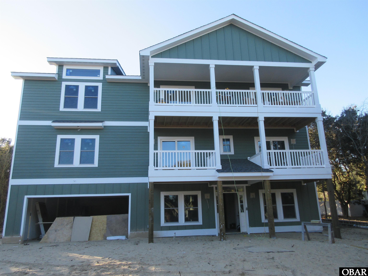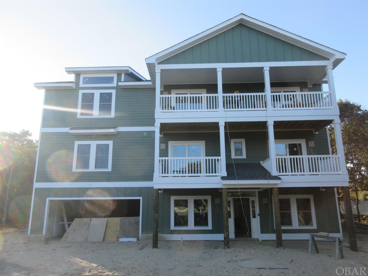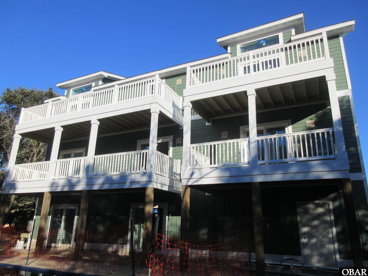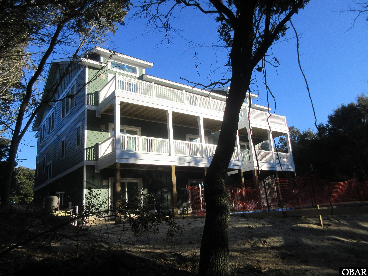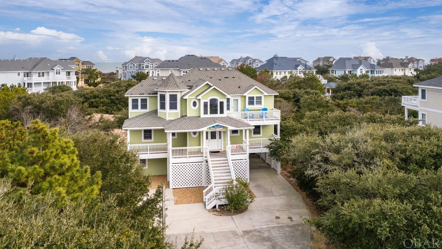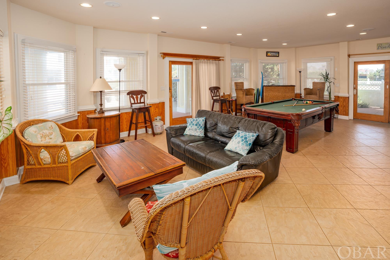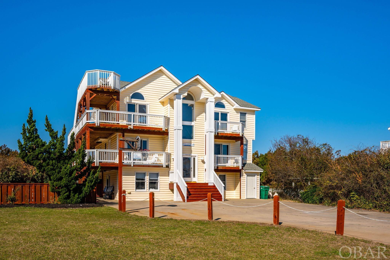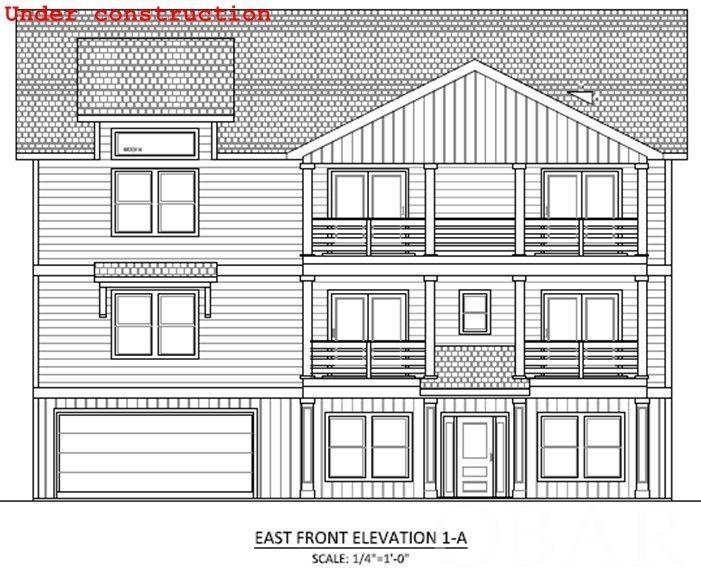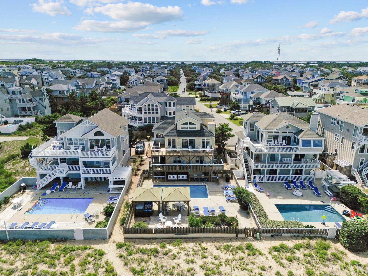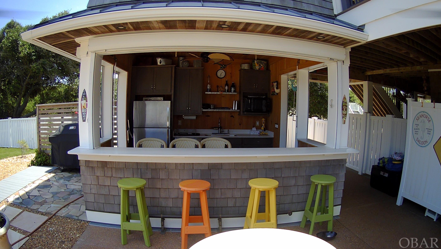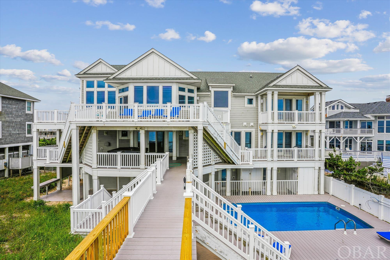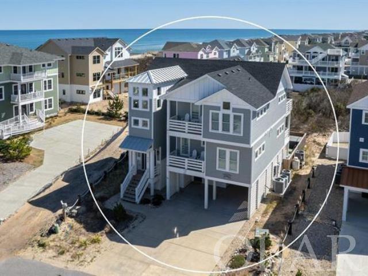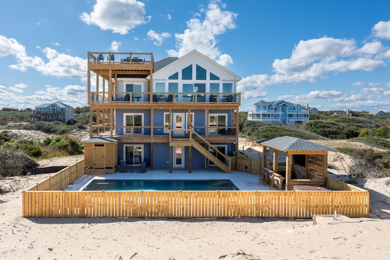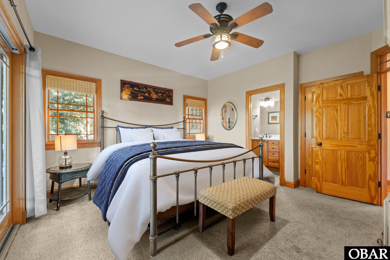Property Description
PLENTY OF LIVING AREA IS WHAT YOU WILL FIND IN THIS 5,984 sq.ft. BRAND NEW HOME!! LOOK AT THIS LIVING SPACE WITH OPEN KITCHEN/DINING/LIVING AREA and an off side DEN/LIBRARY PLUS RECREATION ROOM ON GROUND LEVEL AND RECREATION ROOM ON SECOND LEVEL!! THIS ONES A MUST SEE!! READY FOR OCCUPANCY!! BUILDER SAYS BRING ALL OFFERS on this Custom drawn plan offering ELEVATOR for ease in accommodating this 6 bedrooms (drawn for 8), MID LEVEL RECREATION ROOM PLUS additional lower level RECREATION ROOM w/wet bar, OFFICE, MEDIA, FITNESS the perfect entertainment home with 8 FULL BATHS (each private to each room!) 2 HALF BATHS with LARGER POOL installed to accommodate this home properly and large 4 CAR GARAGE! The back of the home opens to a covered seating area, perfect for outdoor gatherings, complemented by an outdoor shower and a fenced backyard boasting the oversized in-ground pool ready for relaxing or fun-filled swims with soft turf surrounding so no prickly grasses!!
Take a look at the oversized top-level living area as its drenched in natural sunlight and includes a gas fireplace, creating a warm and inviting atmosphere. The best option ever is the elevator providing easy access to all levels for ease and great convenience! The gourmet kitchen is a chef’s dream, gas range, double oven, and a large island spanning over 13 feet for ample preparation space and additional seating. The spacious dining area comfortably fits a 10-foot table, ideal for breakfast/dinner or entertaining your group comfortably.
More ADDITIONAL FEATURES offered in this home are luxury tile showers with dual shower heads and rain heads for a spa-like experience, along with a conveniently located mid-level laundry room equipped with WASHER/DRYER and laundry sink! This stunning brand new home is located in the PRIVATE gated community of The Currituck Club in Corolla, offering a luxurious and spacious living experience with top-notch amenities!
RENTAL PROJECTIONS ARE SHOWING POTENTIAL FOR $150K + IN RENTAL INCOME!!$
Located close to Community Pool, Trolley, shopping, restaurants, beaches; this home offers peaceful living within a PREMIER GOLF COURSE community. Ready for you to move in and make it your own, schedule your private tour today!
Take a look into the Premier Gated Community on the Outer Banks here at https://www.currituckclubcommunity.com/
Directions: Go thru Main Security Gate, take right onto Hunt Club Dr. follow 1.9 Miles house UNDER CONSTRUCTION on the right. TAKE CAUTION! THIS IS A CONSTRUCTION SITE - NO ENTRY WITHOUT NOTICE AND PERMISSION. Thank you.
Property Basic Details
| Beds |
6 |
| House Size |
0.35 |
| Price |
$ 2,500,000 |
| Area |
Corolla Westside |
| Unit/Lot # |
Lot 389 |
| Furnishings Available |
No |
| Sale/Rent |
S |
| Status |
Active |
| Full Baths |
8 |
| Partial Bath |
2 |
| Year Built |
2024 |
Property Features
| Estimated Annual Fee $ |
3500 |
| Financing Options |
Cash Jumbo Loan |
| Flood Zone |
X |
| Water |
Municipal |
| Possession |
Close Of Escrow Other |
| Zoning |
SFO |
| Tax Year |
2023 |
| Property Taxes |
364.84 |
| HOA Contact Name |
252-453-4011 |
Exterior Features
| Construction |
Frame Wood Siding |
| Foundation |
Piling |
| Roads |
Paved Private |
Interior Features
| Air Conditioning |
Central Air Heat Pump Zoned |
| Heating |
Central Electric Natural Gas Heat Pump Propane |
| Appliances |
Dishwasher Microwave Range/Oven Refrigerator w/Ice Maker |
| Interior Features |
Cathedral Ceiling(s) Pantry Walk-In Closet(s) |
| Otional Rooms |
Game Room Library Office Pantry Utility Room Media Room |
| Extras |
Beach Access,Ceiling Fan(s),Elevator,Landscaped,Outside Lighting,Outside Shower,Smoke Detector(s),Sun Deck,Dry Entry |
Floor Plan
| Property Type |
Single Family Residence |
| Lot Size: |
Irr |
Location
| City |
Corolla |
| Area |
Corolla Westside |
| County |
Currituck |
| Subdivision |
TCC-Currituck Club |
| ZIP |
27927 |
Parking
| Parking |
Underground |
| Garage |
Asphalt |
