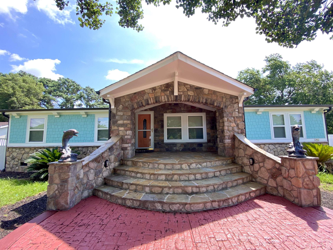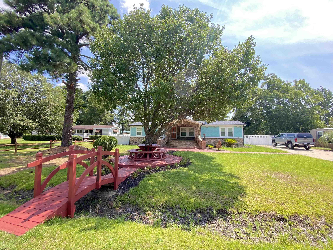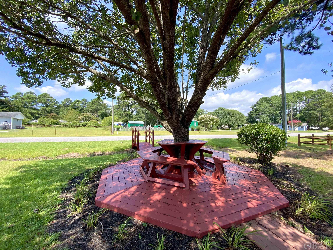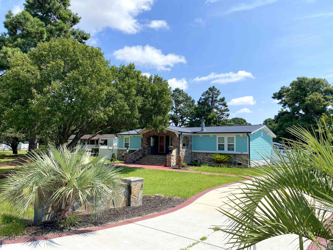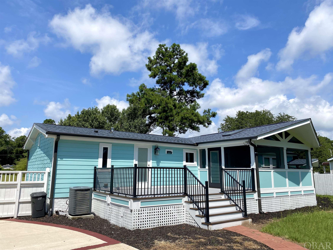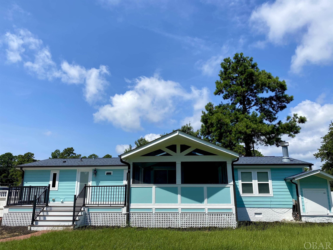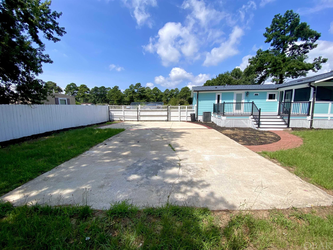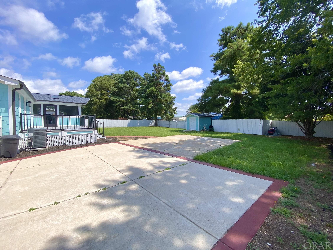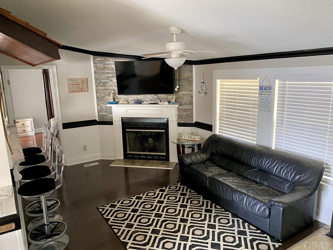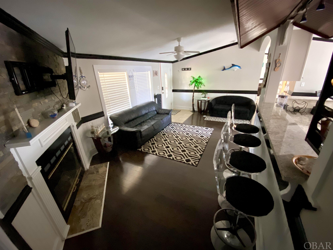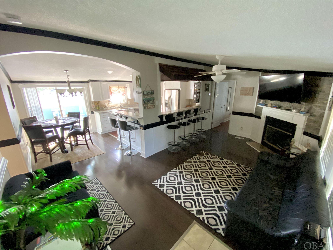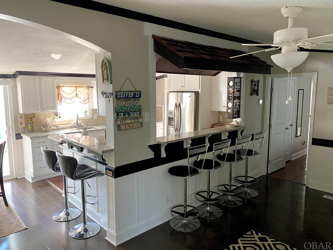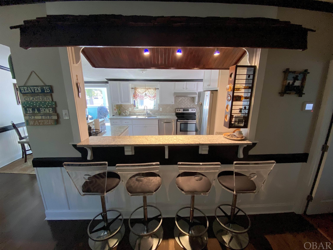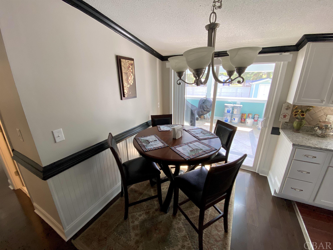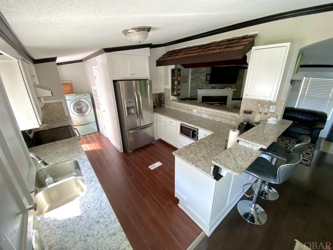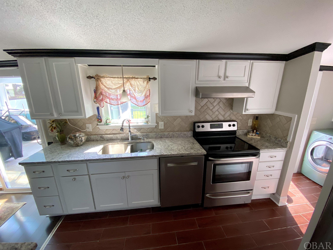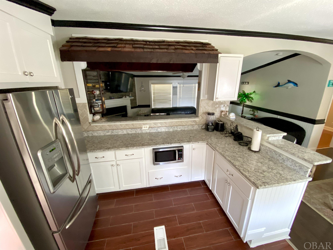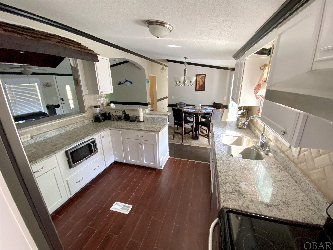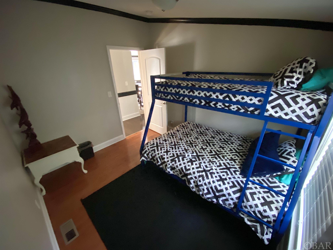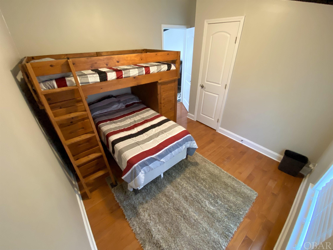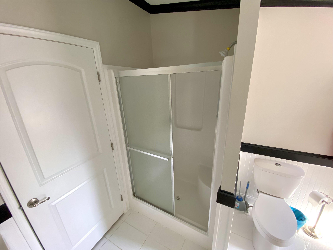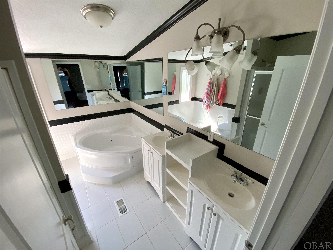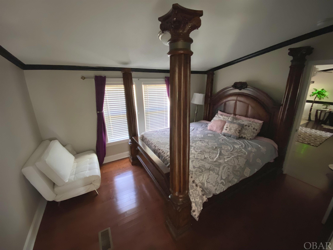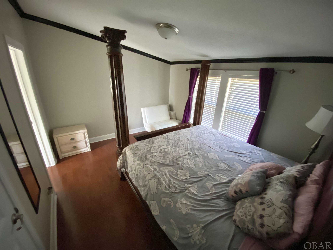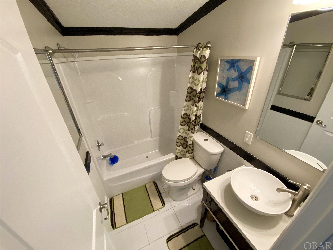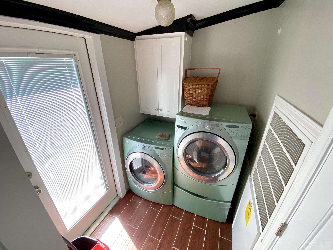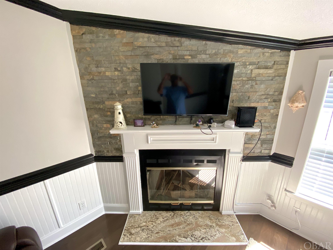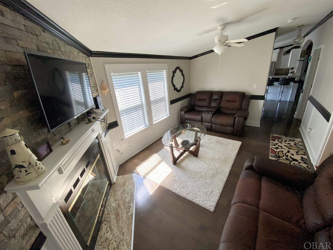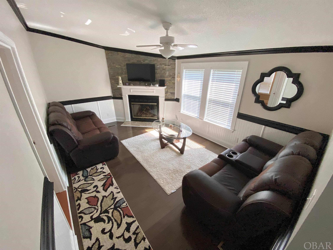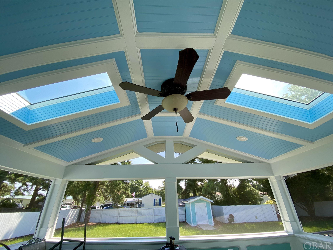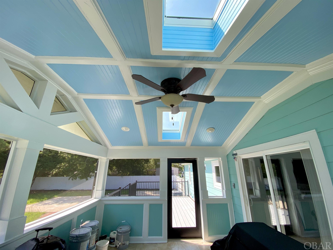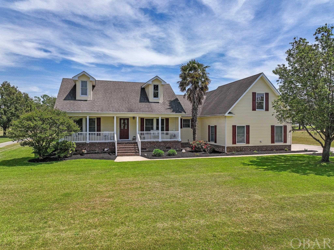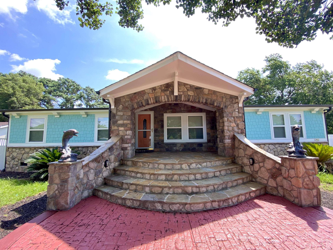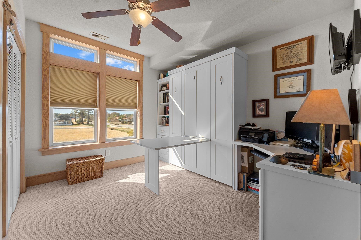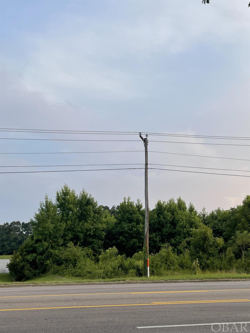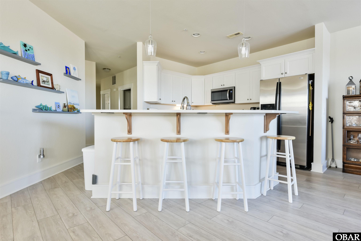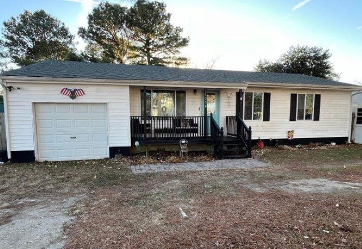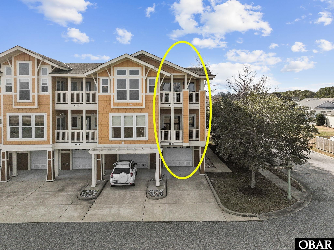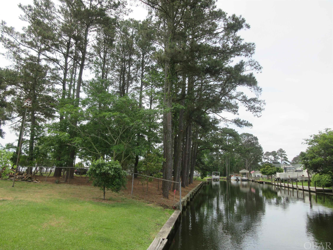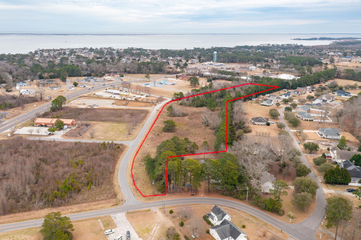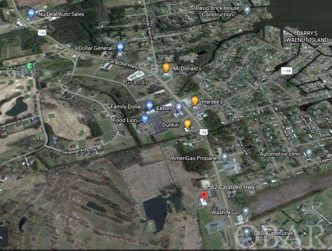Property Description
Welcome to this beautifully renovated 3-bedroom, 2-bathroom home just 20 minutes from the Outer Banks. Nestled in a tranquil neighborhood close to restaurants, this meticulously upgraded property offers a perfect blend of modern amenities and coastal charm. Step inside to discover a tastefully remodeled interior. The kitchen boasts tile backsplash, two bars with seating for six, and modern appliances. Two spacious living rooms each feature a cozy wood-burning fireplace, providing ample space for relaxation and gatherings. The ensuite offers a serene retreat with a walk-in closet, double vanities, a jet tub, and a separate stand-up shower. Every detail, from the full interior and exterior paint job to the new flooring and tile throughout, reflects meticulous attention to quality and craftsmanship. The highlight of the home is the inviting screen porch adorned with custom tile work, ideal for enjoying the Carolina breeze year-round. Outside, the custom hardiplank siding complements the new composite decking with Trex and aluminum handrails, creating a low-maintenance oasis perfect for outdoor entertaining. A new pressure-treated 6-foot fence with a steel gate encloses the expansive backyard, complete with a concrete parking pad for boat or RV storage. The front yard has a stone accented driveway entry landscaped with beautiful palm trees for the island feel. Don't miss the opportunity to own this turnkey property in a desirable location, where coastal living meets contemporary comfort. Schedule your showing today and envision the lifestyle awaiting you in Grandy, NC. Request the complete list of updates/upgrades from your agent or contact us.
Property Basic Details
| Beds |
3 |
| House Size |
0.34 |
| Price |
$ 349,000 |
| Area |
Jarvisburg to Poplar Br. |
| Unit/Lot # |
Lot 72 |
| Furnishings Available |
Yes |
| Sale/Rent |
S |
| Status |
Active |
| Full Baths |
2 |
| Year Built |
2005 |
Property Features
| Financing Options |
Cash Conventional |
| Flood Zone |
X |
| Water |
Municipal Well |
| Possession |
Close Of Escrow |
| Zoning |
SFM |
| Tax Year |
2023 |
| Property Taxes |
955.00 |
| HOA Contact Name |
none |
Exterior Features
| Construction |
Manufactured (Mobile) |
| Foundation |
Masonry |
| Roads |
Paved |
Interior Features
| Air Conditioning |
Central Air Heat Pump |
| Heating |
Central Electric Heat Pump |
| Appliances |
Dishwasher Dryer Microwave Range/Oven Refrigerator w/Ice Maker Washer |
| Interior Features |
Pantry Walk-In Closet(s) |
| Extras |
Ceiling Fan(s),Fenced Yard,Jet Tub,Landscaped,Screened Porch,Storm Doors,Sun Deck |
Floor Plan
| Property Type |
Mobile Home |
Location
| City |
Grandy |
| Area |
Jarvisburg to Poplar Br. |
| County |
Currituck |
| Subdivision |
Walnut Isle Est |
| ZIP |
27939 |
Parking
