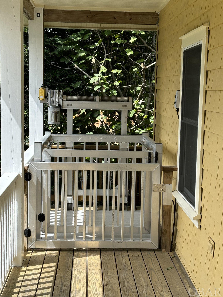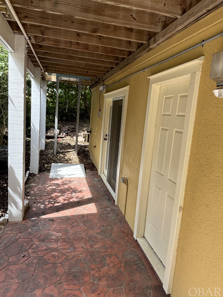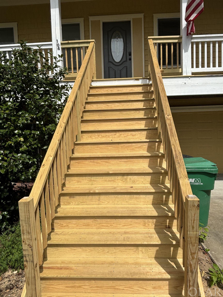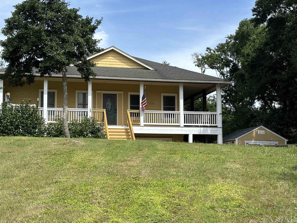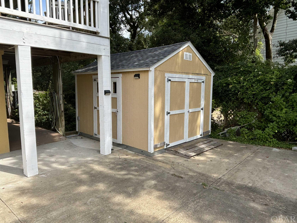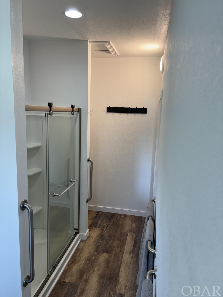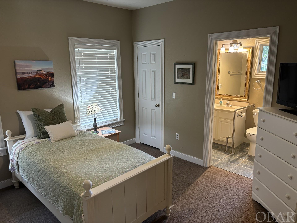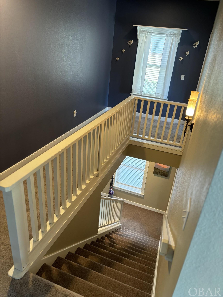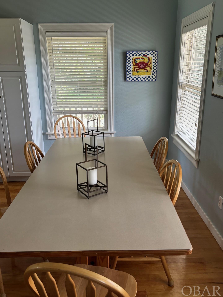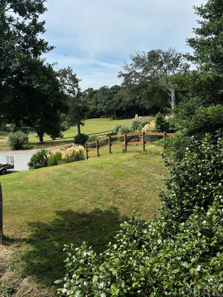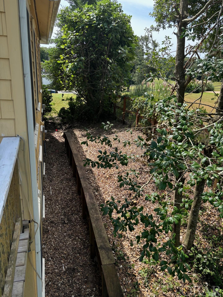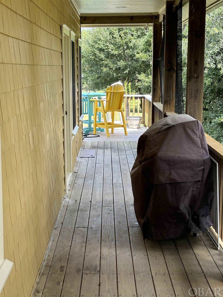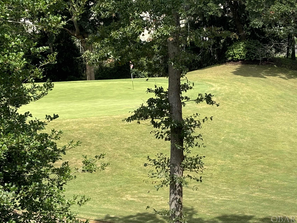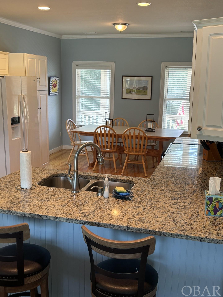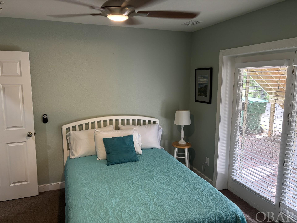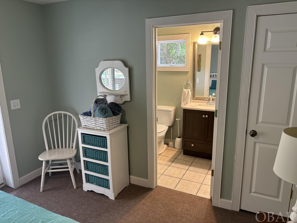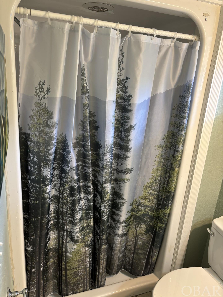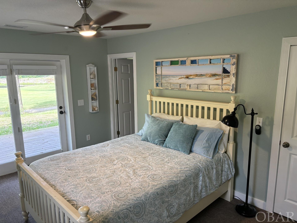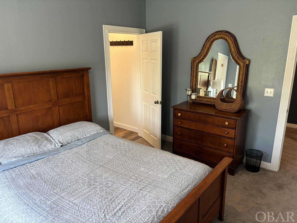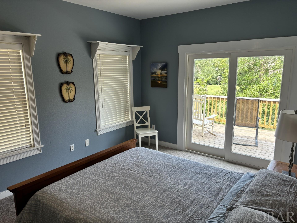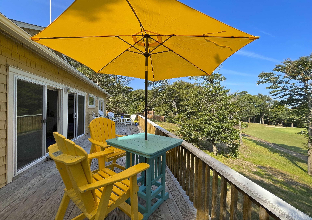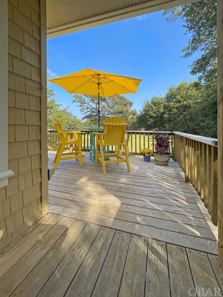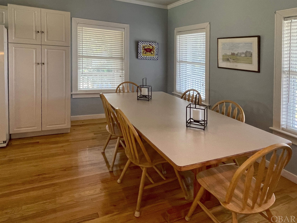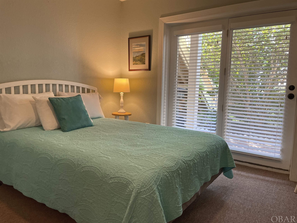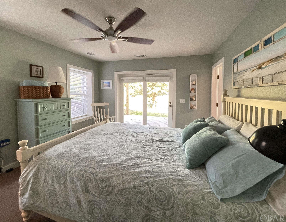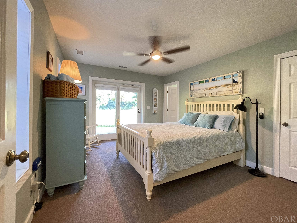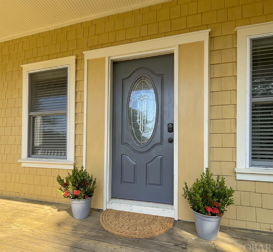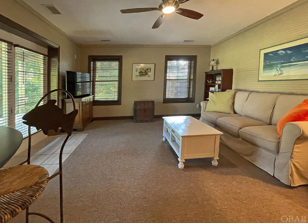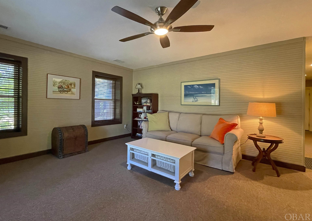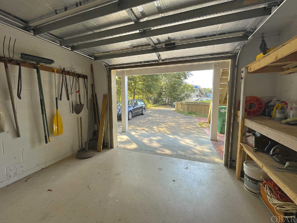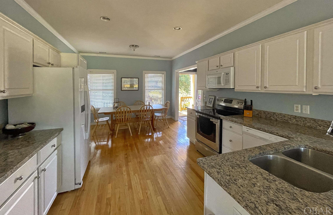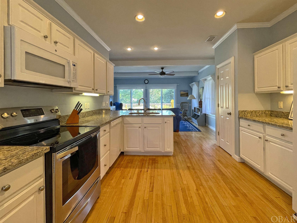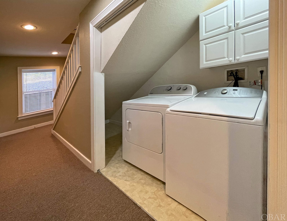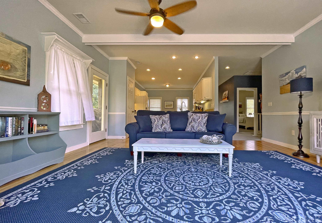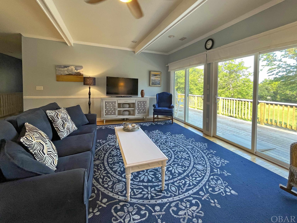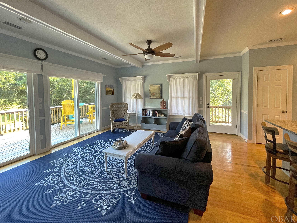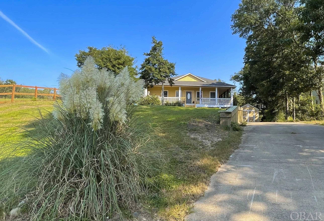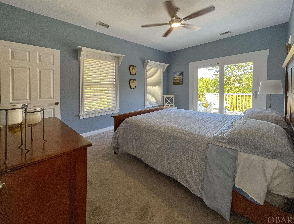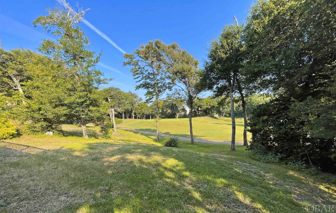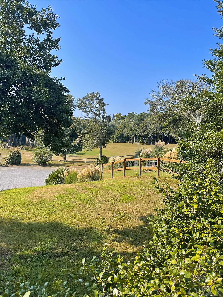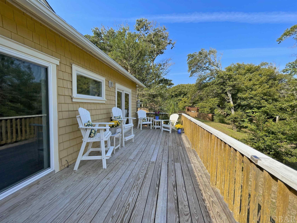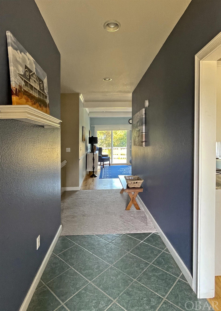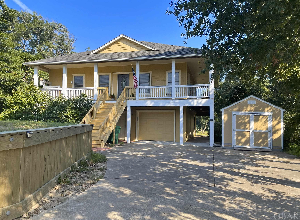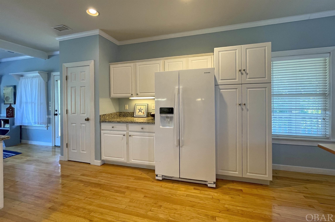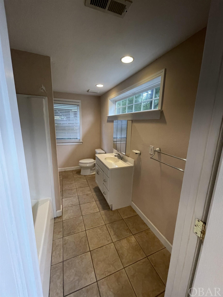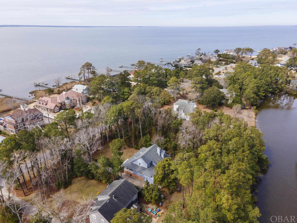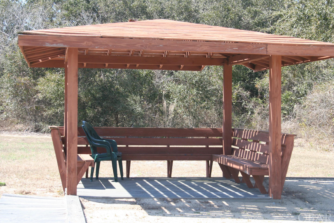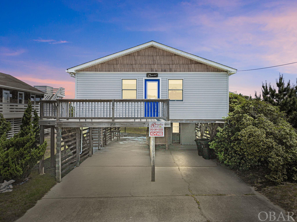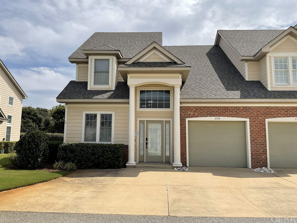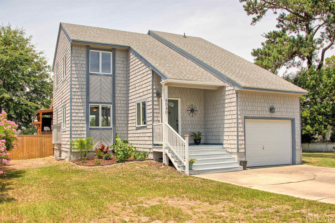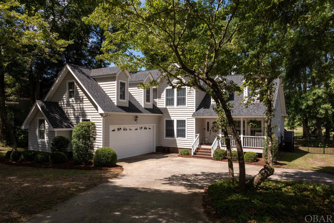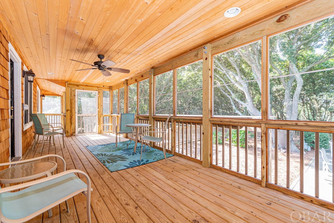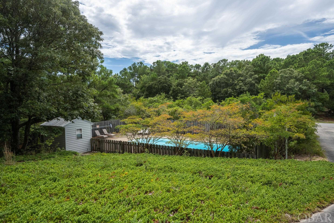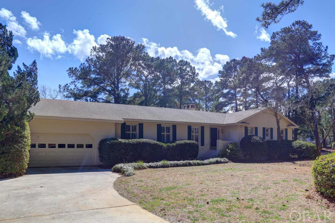Property Description
Golf course views over the thirteenth green with a spacious deck on a secluded lot overlooking Seascape golf course. The front of the house has views of the 14th fairway as well. Two sides of the house allow you to sit in the shade or out of the rain under a covered roof. The home sits on high ground, X flood zone, and does not require flood insurance. Drive up the driveway to the home, garage and an exterior shed with electricity. It is more than a shed meeting any storage needs; surfboard, water toys, or a golf cart if you desire. (Current golf cart can be negotiated) All the four bedrooms have ceiling fans, and their own bathrooms. Upstairs the living room opens to the deck through a couple of sliders. There is also a separate door from the kitchen to the covered deck. The kitchen space is large enough for a kitchen table that seats eight. Downstairs are two of the four bedrooms and a TV room with a slider out to the covered deck and a separate access to the single garage. The front deck has a built-in lift that handles 1500 pounds. The owner not only used it for cargo, but also for an elevator that held a couple of people, furniture, groceries, and many other things. Built out of stainless steel it is tucked under the covered roof. New stairs also access the front door and deck just steps from the lift. This home was not in a rental program and was a family home...it is a short walk to shopping, golf, and oh yeah, The Beach!
Property Basic Details
| Beds |
4 |
| Price |
$ 635,000 |
| Area |
Kitty Hawk Westside |
| Unit/Lot # |
Lot #4 |
| Furnishings Available |
Yes |
| Sale/Rent |
S |
| Status |
Active |
| Full Baths |
4 |
| Year Built |
2001 |
Property Features
| Financing Options |
Cash Conventional FHA VA |
| Flood Zone |
X |
| Water |
Municipal |
| Zoning |
BR-1 |
| Tax Year |
2024 |
| Property Taxes |
2976.43 |
| HOA Contact Name |
N/A |
Exterior Features
Interior Features
| Air Conditioning |
Central Air Heat Pump |
| Heating |
Central Electric Heat Pump |
| Appliances |
Dishwasher Dryer Microwave Range/Oven Refrigerator w/Ice Maker Washer |
| Interior Features |
Cathedral Ceiling(s) Pantry |
| Otional Rooms |
Game Room Pantry |
Floor Plan
| Property Type |
Single Family Residence |
Location
| City |
Kitty Hawk |
| Area |
Kitty Hawk Westside |
| County |
Dare |
| Subdivision |
Ocean Greens |
| ZIP |
27949 |
Parking
| Parking |
Paved Off Street |
| Garage |
Asphalt |
