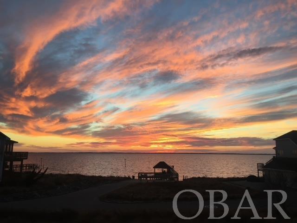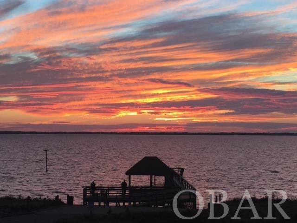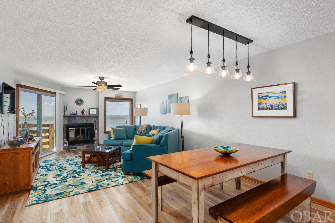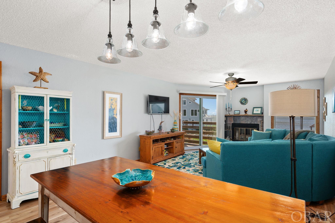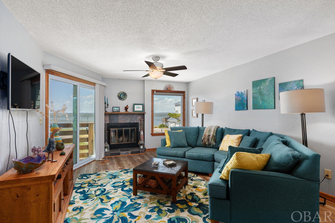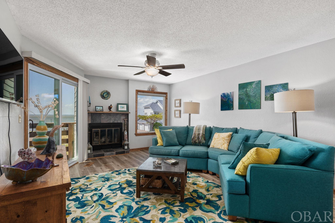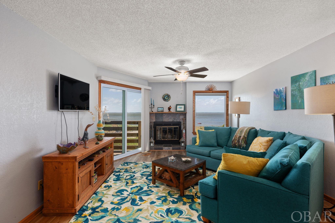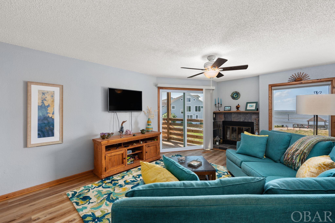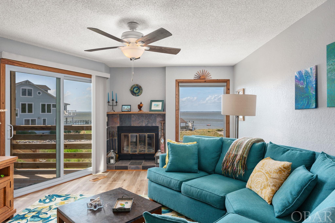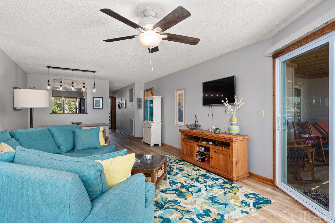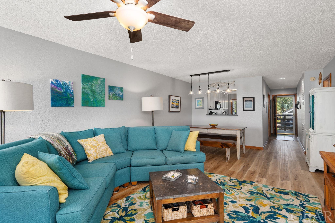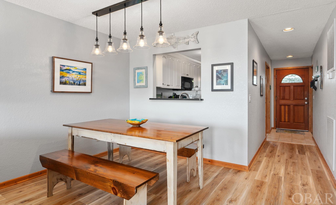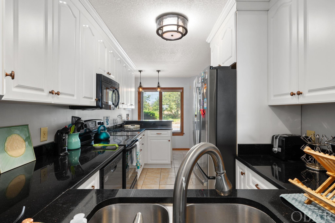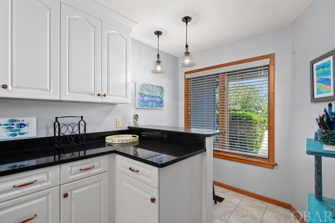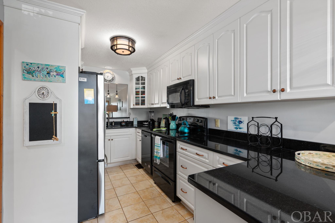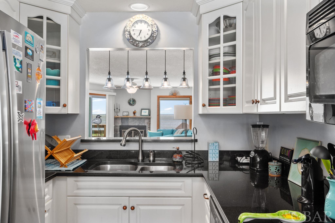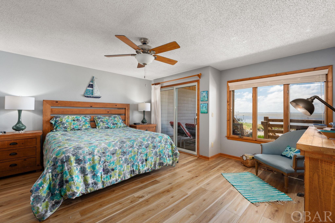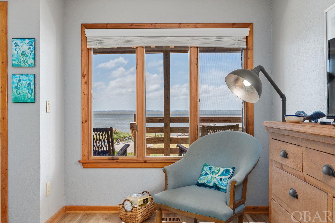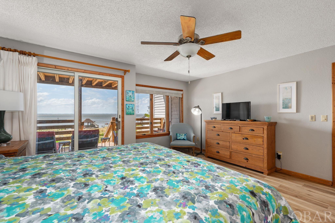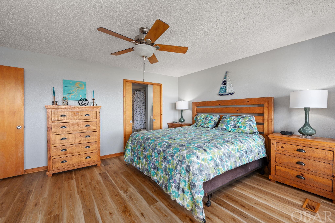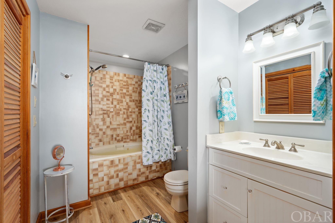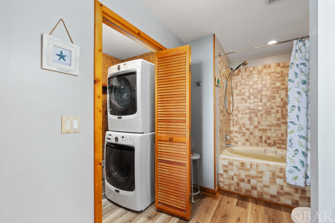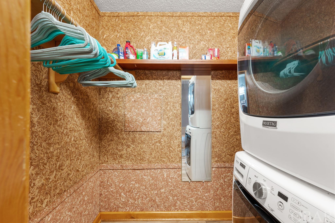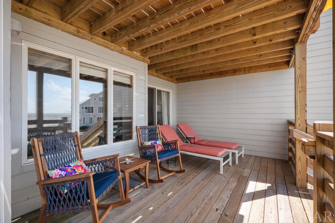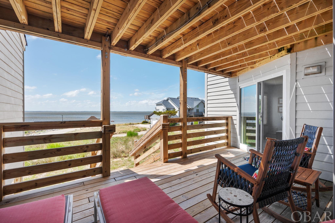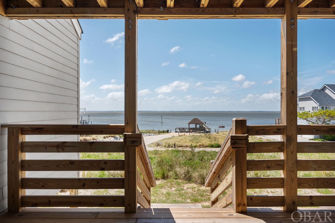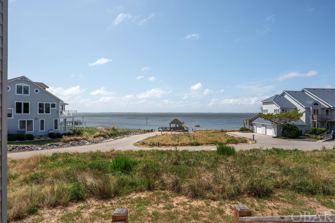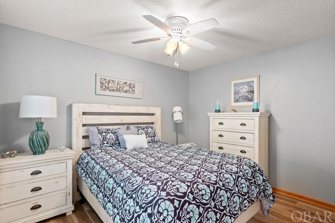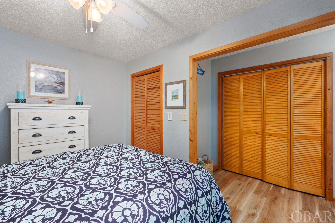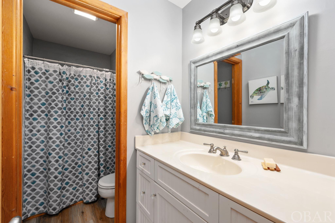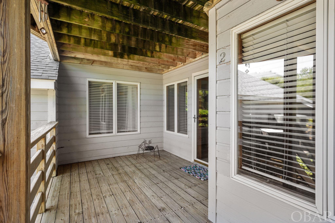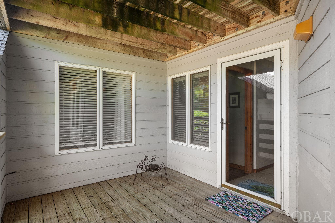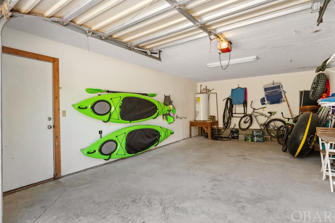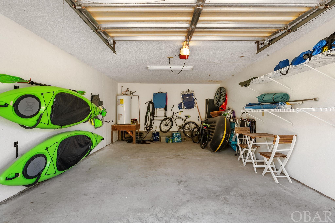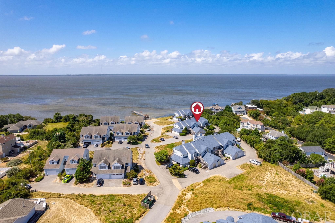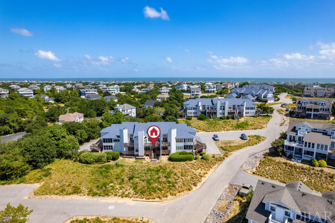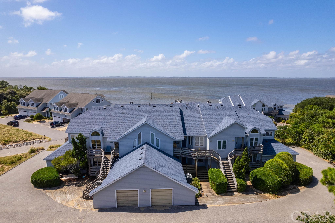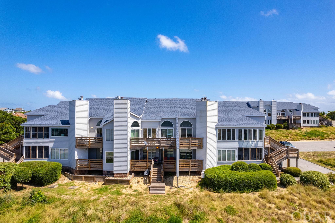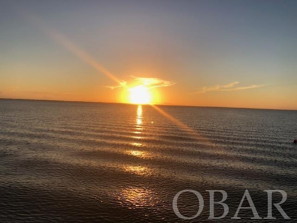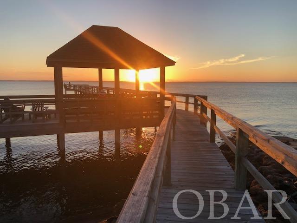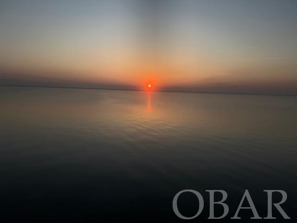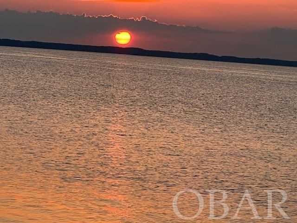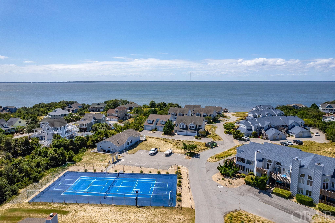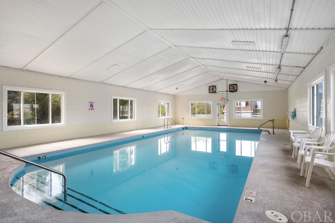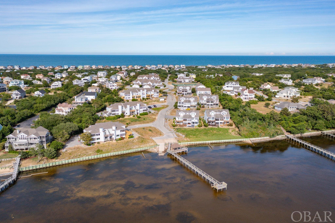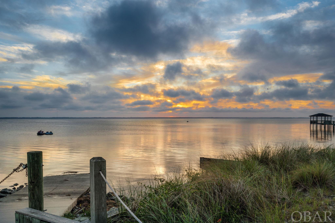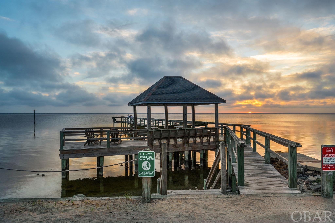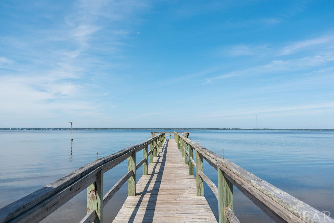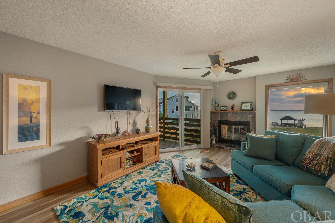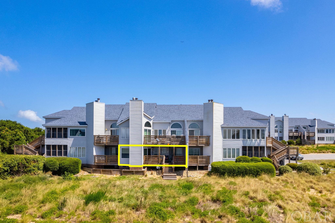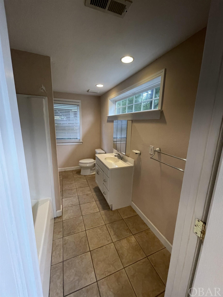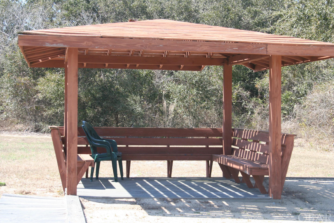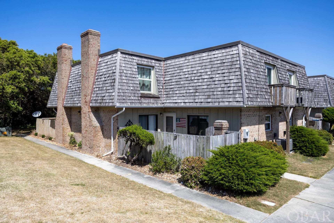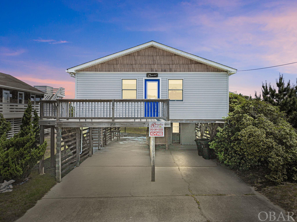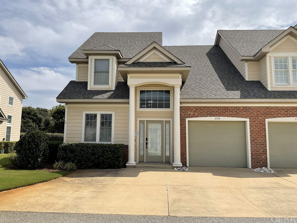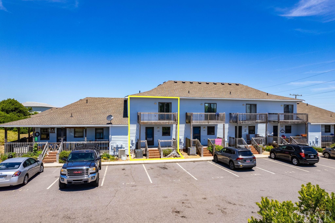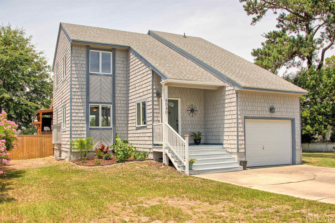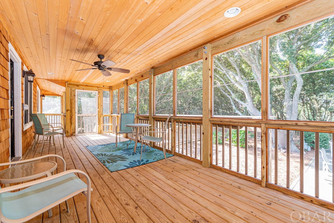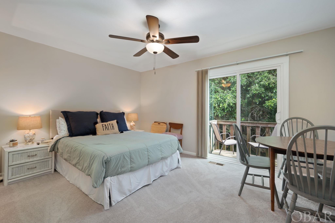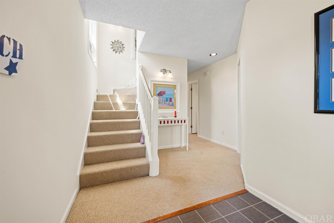Property Description
Immerse yourself in breathtaking sunsets and the serene soundfront from this inviting 2-bedroom, 2-bathroom condominium in Nantucket Village. With almost 1200 square feet of well-appointed living space, this semi-soundfront private home is a sanctuary of style and comfort.
The unit is turn-key, boasting an open layout that highlights sweeping sound views, even from the culinary enthusiast's kitchen. The living room, featuring incredible sound views, is anchored by a distinctive, custom wood live-edge mantel above the wood burning fireplace, offering a cozy focal point for gatherings. The dining area, with its bespoke wooden table and benches, provides a casual setting for meals bathed in panoramic water views. A pass-through window in the kitchen frames these vistas, complemented by sleek black granite countertops, matching appliances, and crisp white cabinetry. Ceramic tiles pave the way from the kitchen and entry foyer to the luxurious vinyl plank flooring that extends throughout the residence, blending durability with aesthetic charm. Privacy is paramount with two en suite bedrooms strategically positioned at opposite ends of the condo. The first suite, off the main entrance, features a large closet and a private bath with a separate vanity and shower. The primary suite is a spacious retreat, complete with a cedar-lined walk-in closet, an in-unit stacked washer/dryer, and a custom-tiled jet tub/shower combination in the private bath. A sliding glass door provides a tranquil view and leads out to a covered porch, offering an idyllic setting to relish the extraordinary Outer Banks sunsets.
Pride of ownership is evident in every corner of this well-maintained second home, enhanced by easy-care flooring, newer appliances, and unique decorative touches. The condo comes with a garage and access to Nantucket Village’s amenities including an indoor heated pool, tennis court, boat ramp for small watercraft, and a soundfront pier with gazebo and sandy beach. Situated just a short stroll or bike ride from the Town of Duck, this peaceful soundfront community ensures a lifestyle of ease and scenic beauty—without the upkeep of a traditional home. Revel in this one-level living experience, where every day ends with a spectacular view.
Directions: Duck rd north to left onto Jay Crest. Proceed toward sound, building 7 is on the right. Unit 2
Property Basic Details
| Beds |
2 |
| Price |
$ 497,500 |
| Area |
Duck Westside |
| Unit/Lot # |
Unit 2 |
| Furnishings Available |
Yes |
| Sale/Rent |
S |
| Status |
Active |
| Full Baths |
2 |
| Year Built |
1988 |
Property Features
| Estimated Annual Fee $ |
12844 |
| Financing Options |
Cash Conventional |
| Flood Zone |
X |
| Water |
Municipal |
| Possession |
Close Of Escrow |
| Zoning |
R-2 |
| Tax Year |
2024 |
| Property Taxes |
1423.00 |
| HOA Contact Name |
252-261-1200 |
Exterior Features
| Construction |
Frame Wood Siding |
| Foundation |
Slab |
| Roads |
Paved Private |
Interior Features
| Air Conditioning |
Heat Pump |
| Heating |
Heat Pump |
| Appliances |
Disposal Dishwasher Microwave Range/Oven Refrigerator w/Ice Maker Stackable Washer/Dryer |
| Interior Features |
Cedar Closet(s) Walk-In Closet(s) |
| Extras |
Ceiling Fan(s),Covered Decks,Garage Door Opener,Jet Tub,Landscaped,Outside Lighting,Smoke Detector(s),Dry Entry,Inside Laundry Room |
Floor Plan
| Property Type |
Condominium |
Location
| City |
Duck |
| Area |
Duck Westside |
| County |
Dare |
| Subdivision |
Nantucket Vill |
| ZIP |
27949 |
Parking
| Parking |
Parking Lot Paved Off Street Assigned |
| Garage |
Asphalt |
