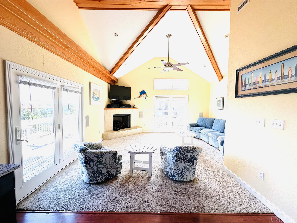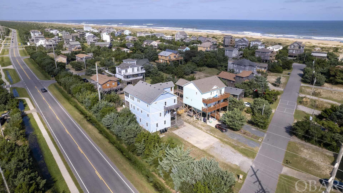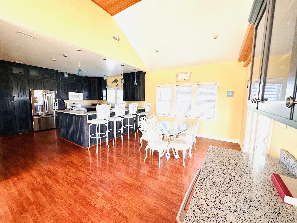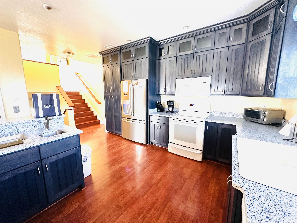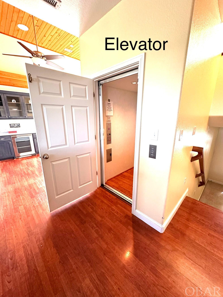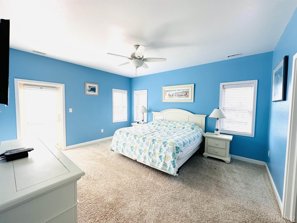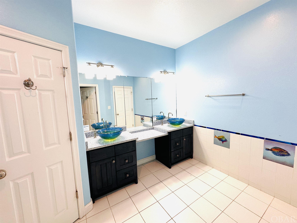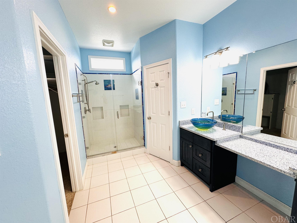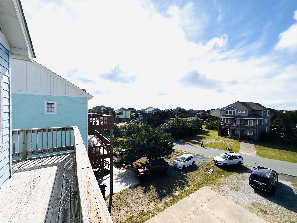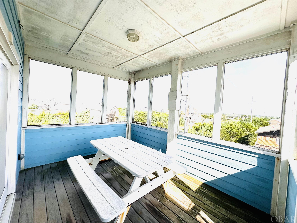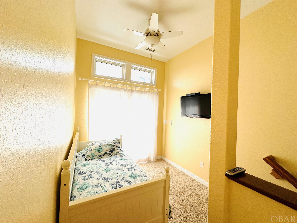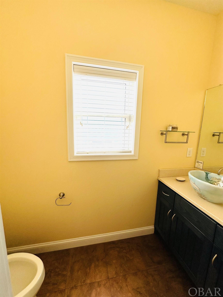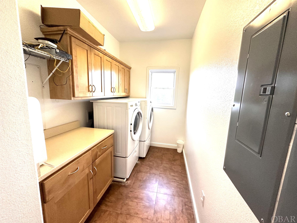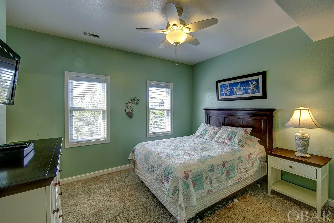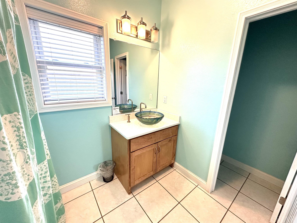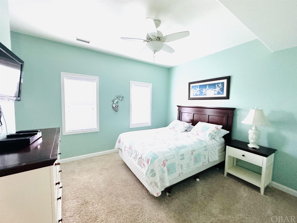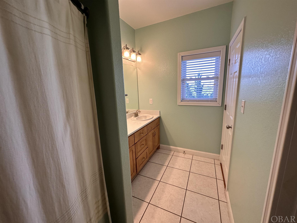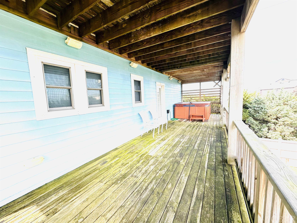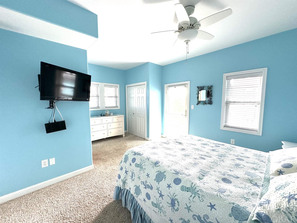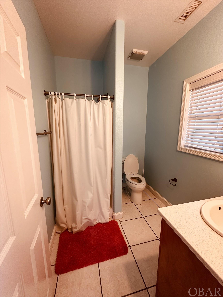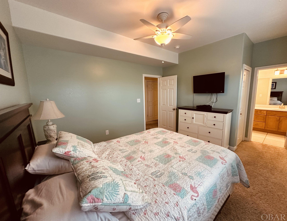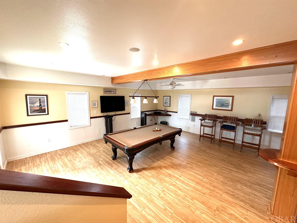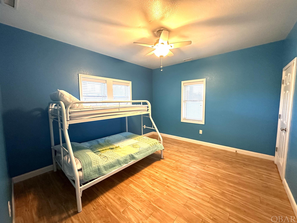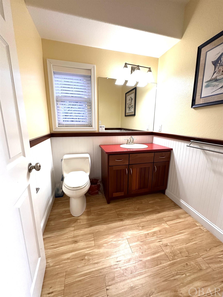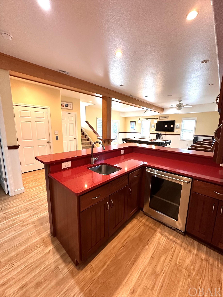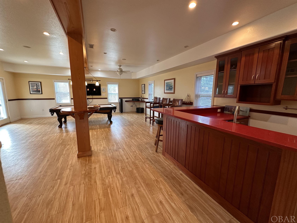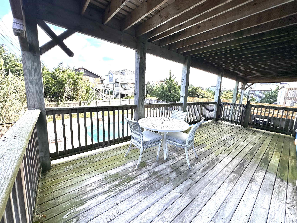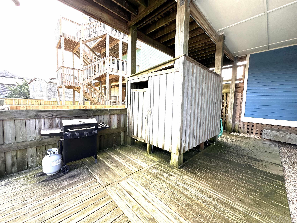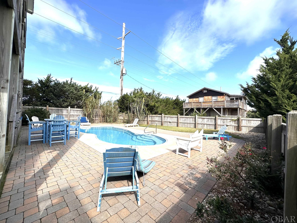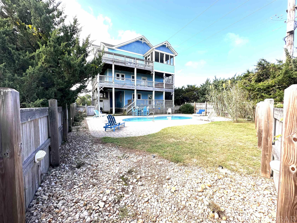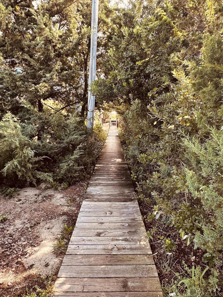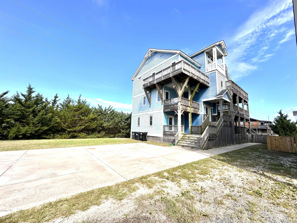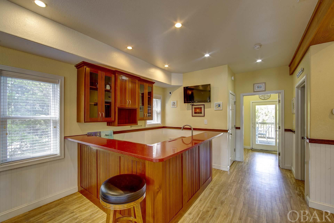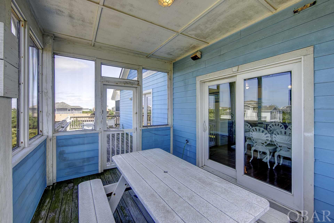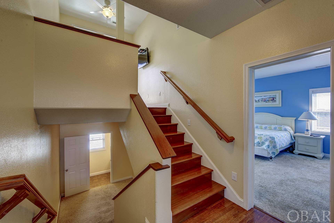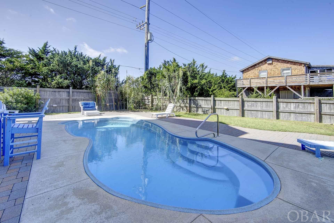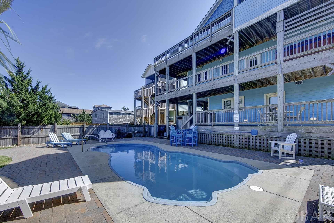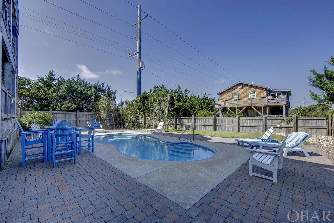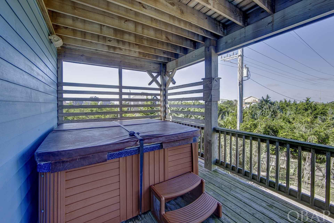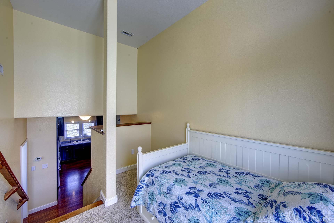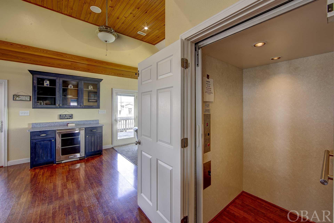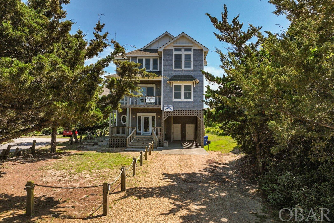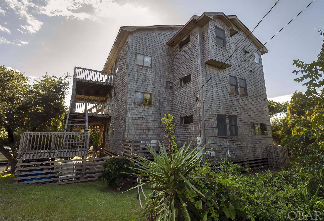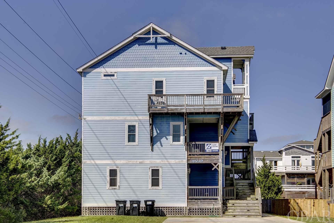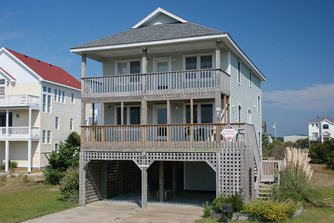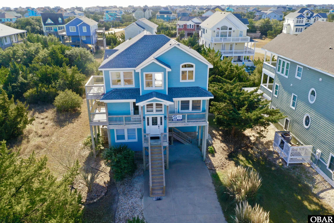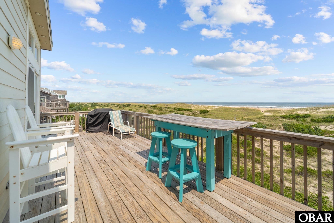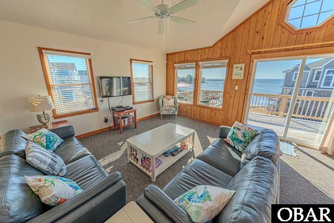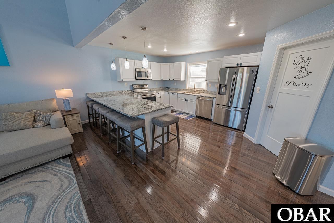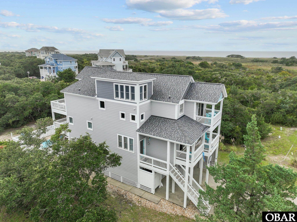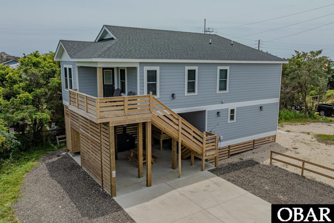Property Description
'Jus' Chillin' is located in the heart of Avon within walking distance of shopping, restaurants and boarded beach access. This home is very spacious with a total of 3,830 sq. ft. with a open floor plan on main living area, a game room with a pool table and wet bar. The private pool area is landscaped and perfect for a day of lounging. The pool is located right out the back door of game room making it very convenient for trips in and out the house. Take the elevator from the game room to the midlevel area that presents three of the bedrooms, all with private baths. On the top level you'll find a well equipped kitchen including a built in steamer, wine cooler, two sinks and granite counter tops. The great room impresses with vaulted ceilings and lots of wood accents. The spacious master bedroom has a private bath with dual vanity and a top deck view. Call to book your showing today. Don't miss this opportunity to secure your perfect dream home.
Directions: NC Hwy 12 Avon turn on Hatteras Lane on the Oceanside of highway
Property Basic Details
| Beds |
5 |
| House Size |
0.23 |
| Price |
$ 969,000 |
| Area |
Avon Oceanside |
| Unit/Lot # |
Lot #29 |
| Furnishings Available |
Yes |
| Sale/Rent |
S |
| Status |
Active |
| Full Baths |
4 |
| Partial Bath |
2 |
| Year Built |
2010 |
Property Features
| Financing Options |
Cash Conventional |
| Flood Zone |
X |
| Water |
Municipal |
| Possession |
Close Of Escrow |
| Zoning |
R-1 |
| Tax Year |
2024 |
| Property Taxes |
4504.00 |
| HOA Contact Name |
NA |
Exterior Features
| Construction |
Frame |
| Foundation |
Piling |
| Roads |
Paved Public |
Interior Features
| Air Conditioning |
Central Air Heat Pump |
| Heating |
Central Heat Pump |
| Appliances |
Compactor Disposal Dishwasher Dryer Microwave Range/Oven Refrigerator Refrigerator w/Ice Maker Washer Wine Cooler |
| Interior Features |
Beamed Ceilings Cathedral Ceiling(s) Pantry Walk-In Closet(s) |
| Otional Rooms |
Game Room Loft |
| Extras |
Beach Access,Boardwalk to Beach,Ceiling Fan(s),Elevator,Hot Tub,Outside Shower,Screened Porch,Smoke Detector(s),Sun Deck,Inside Laundry Room |
Floor Plan
| Property Type |
Single Family Residence |
Location
| City |
Avon |
| Area |
Avon Oceanside |
| County |
Dare |
| Subdivision |
Oceanfront Entr |
| ZIP |
27915 |
Parking
| Parking |
Parking Lot |
| Garage |
Asphalt |
