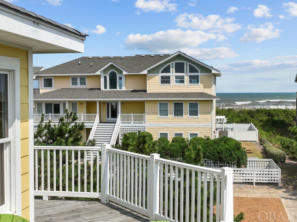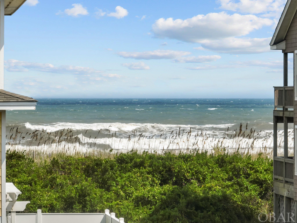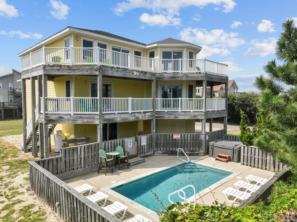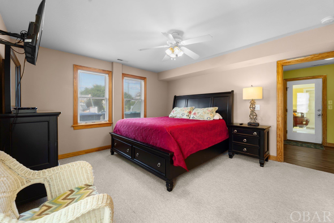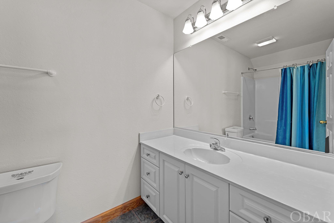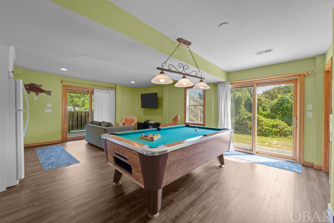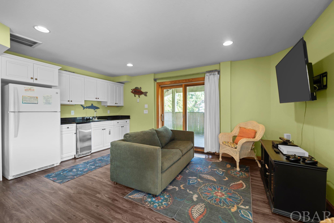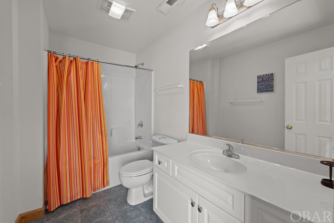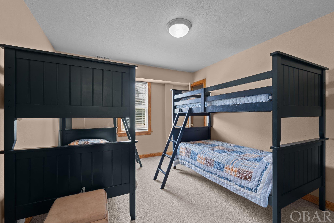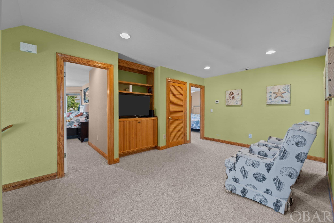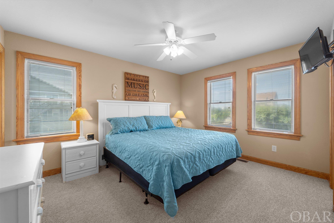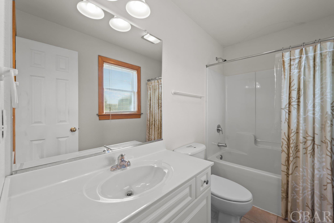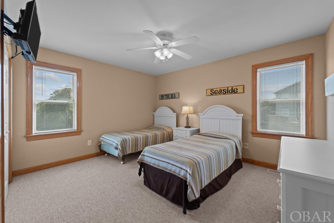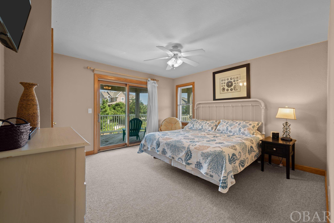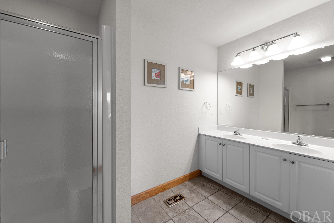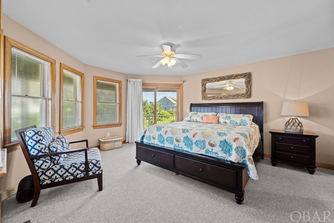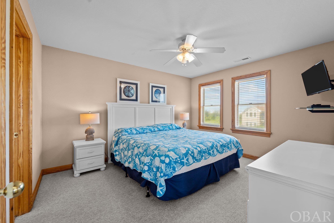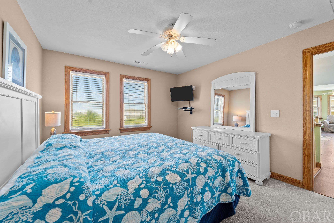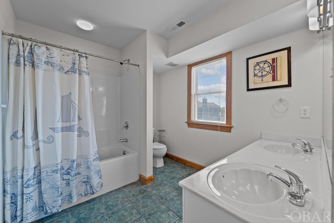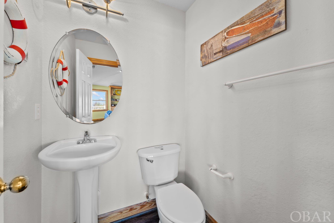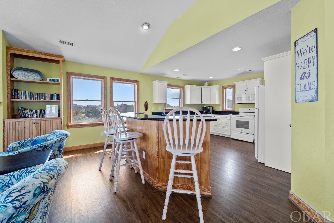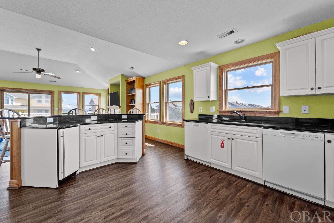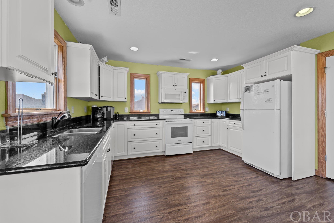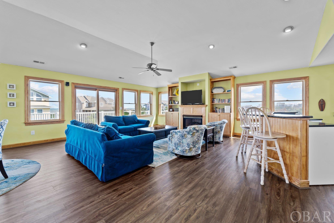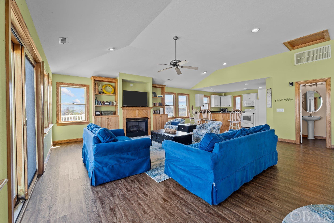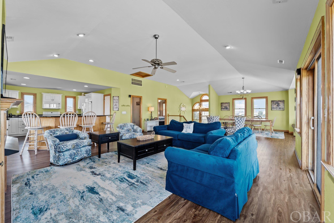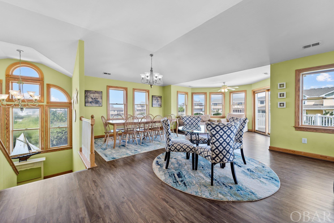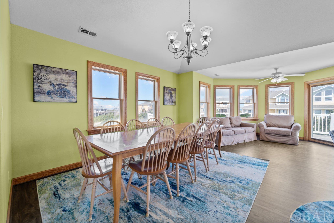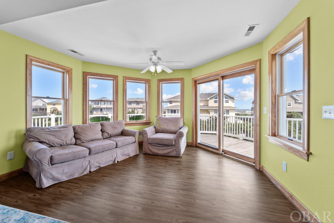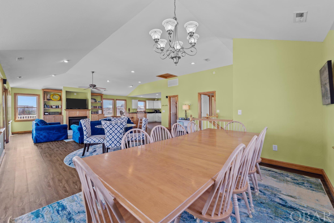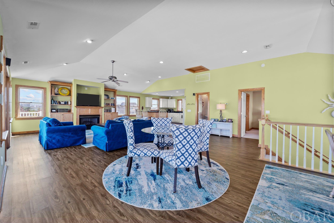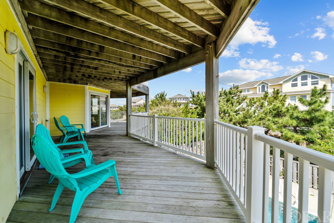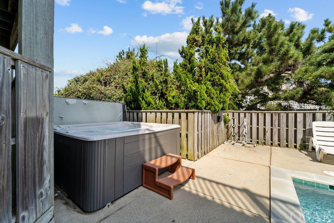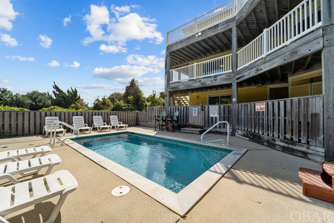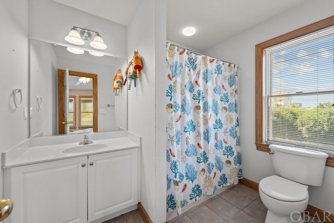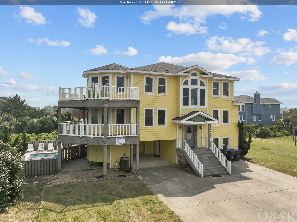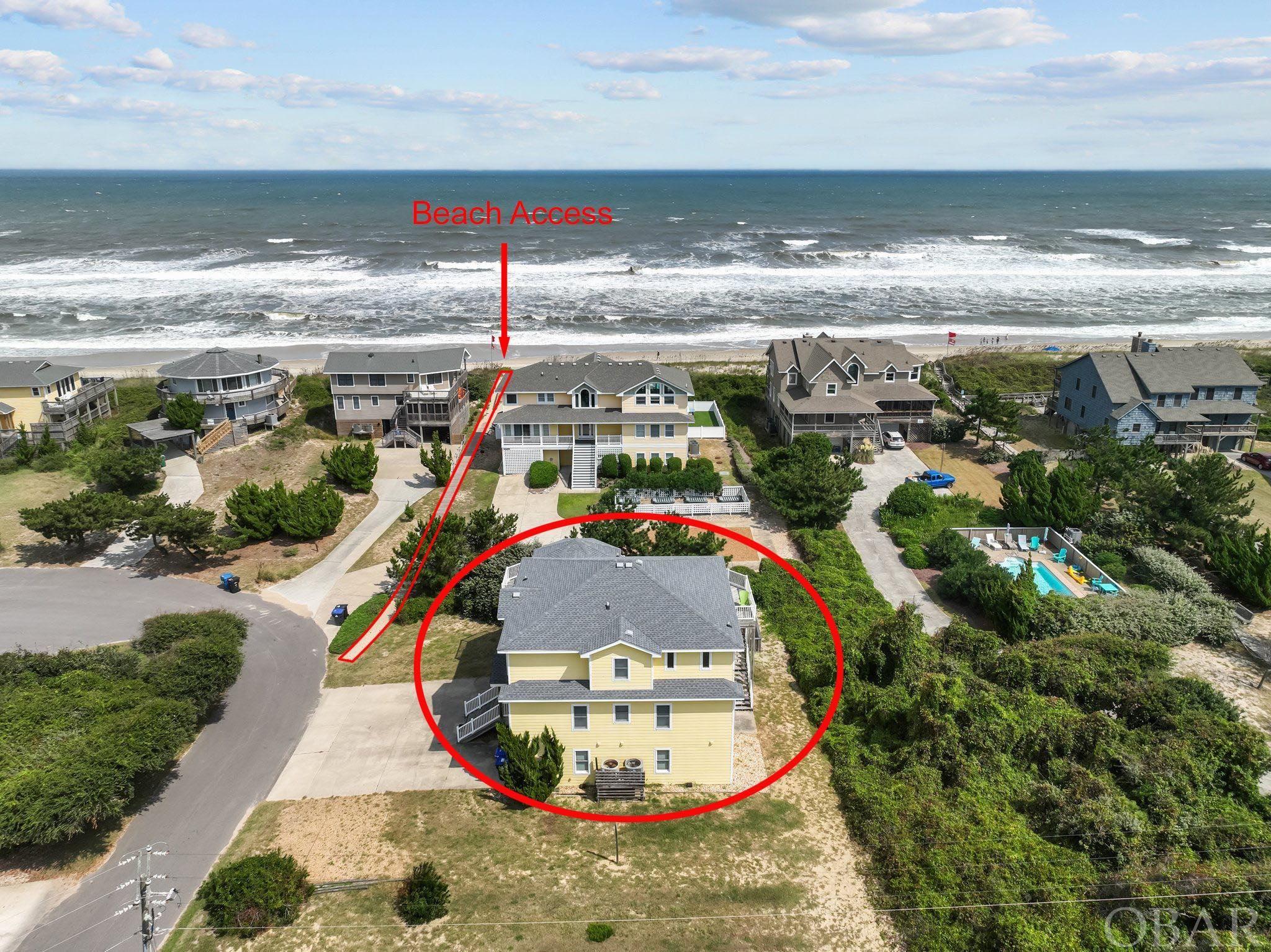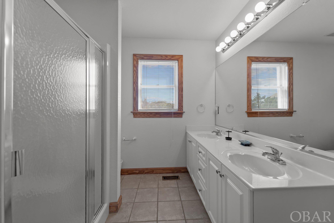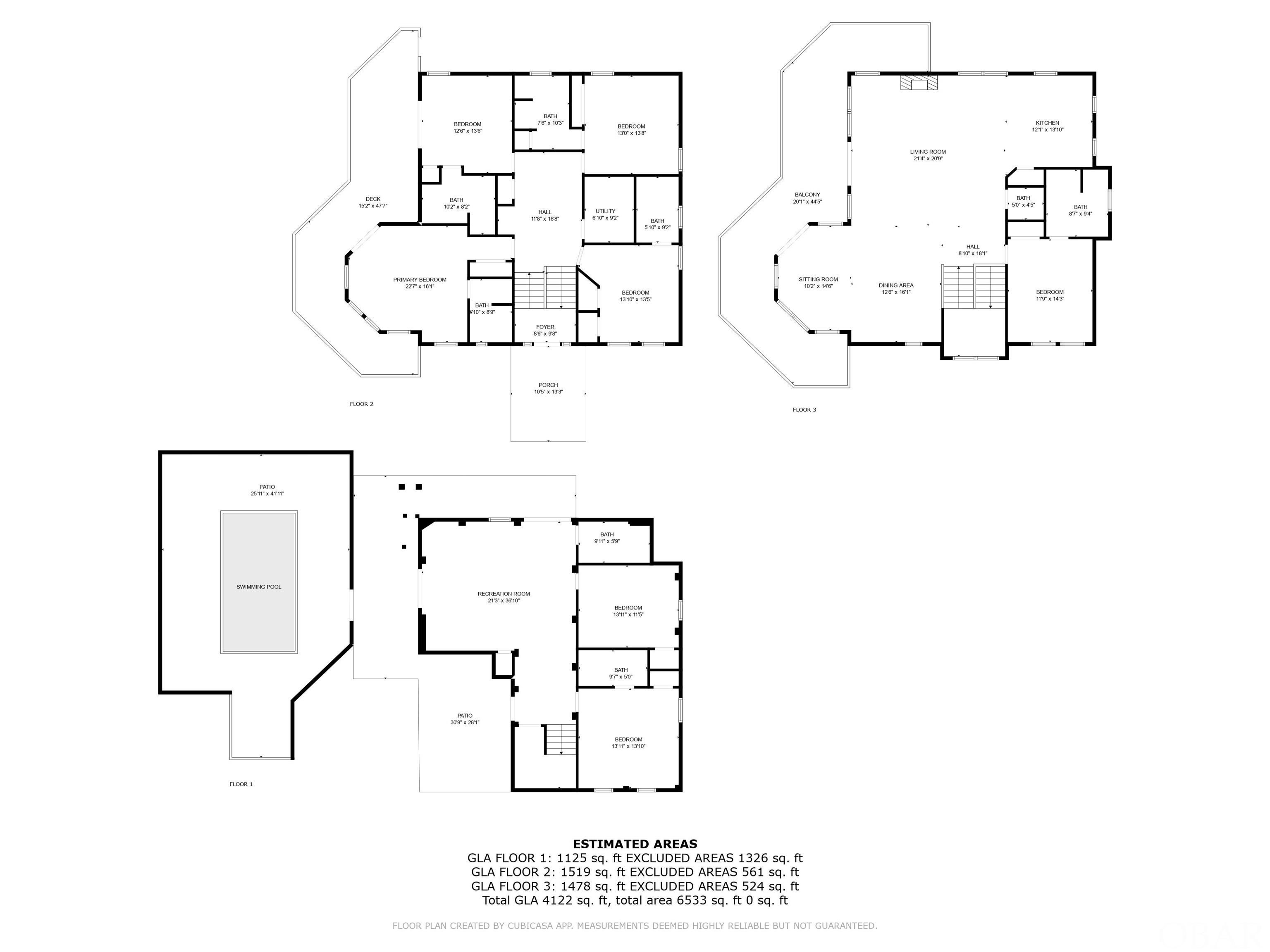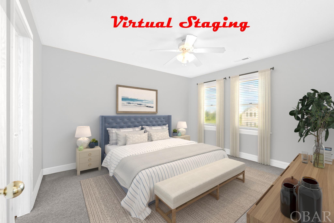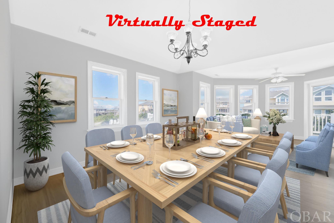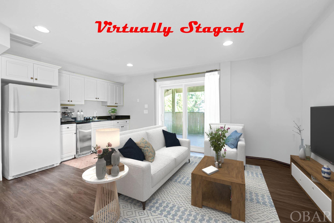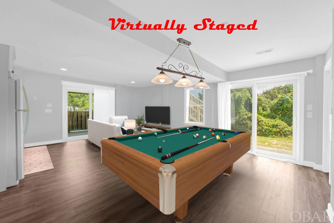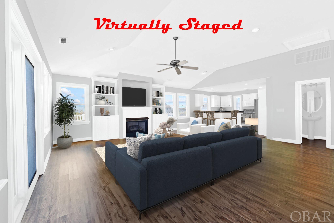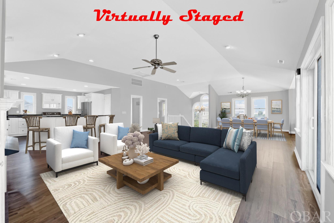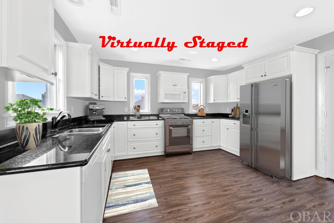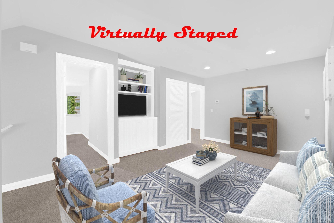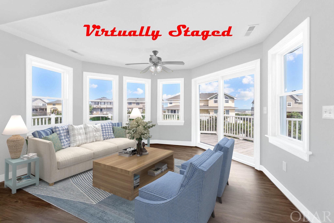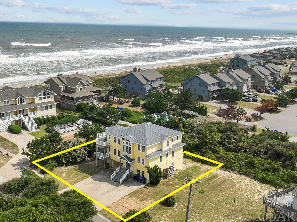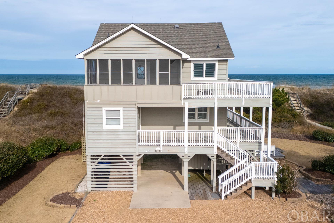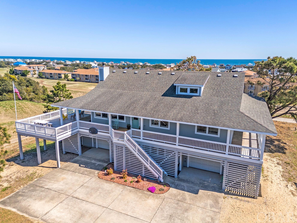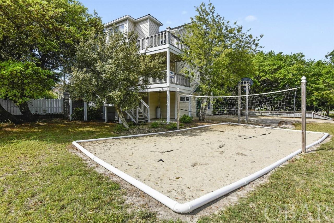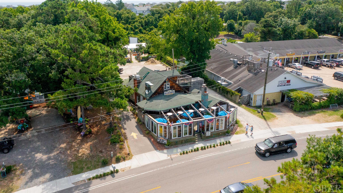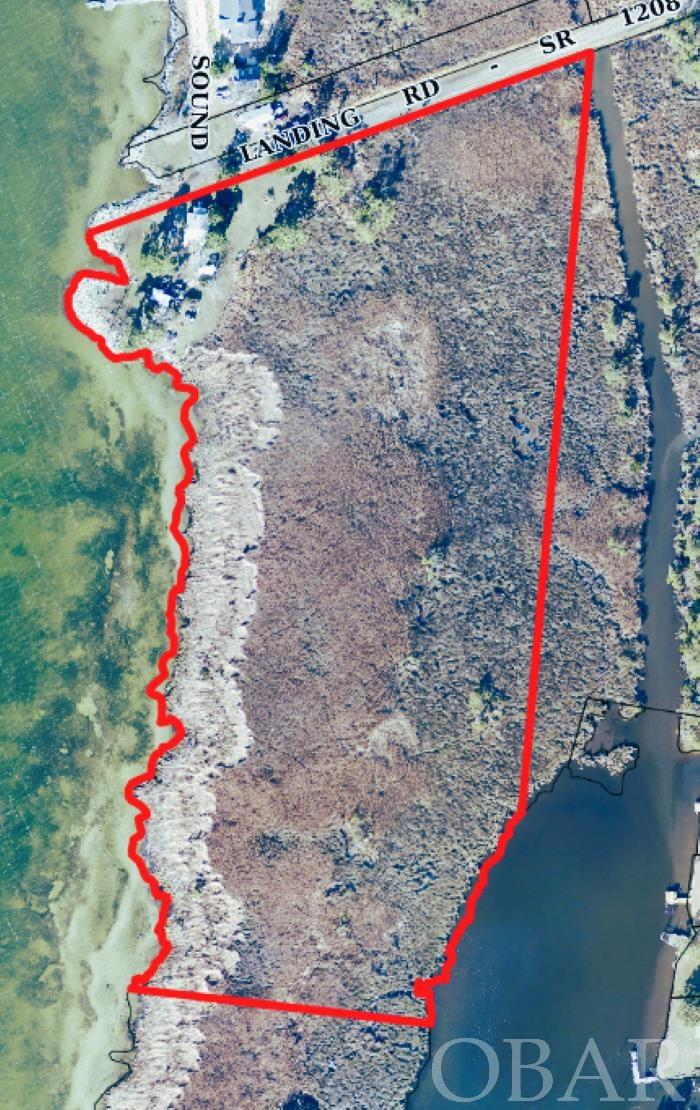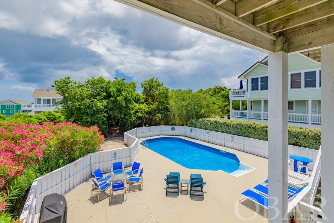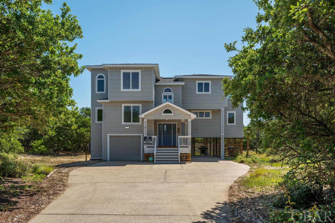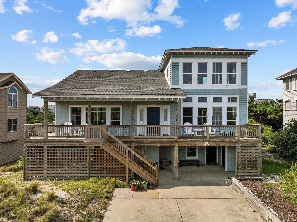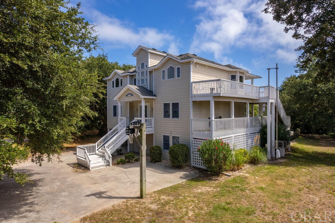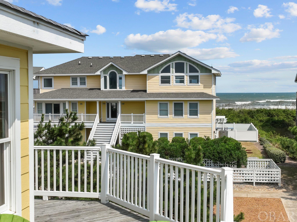Property Description
DUCK SEMI-OCEANFRONT! This spacious 4,122 square foot 7-bedroom, 7.5-bath semi-oceanfront home offers the ultimate coastal lifestyle with beach access just a few feet from the front door. Relax and unwind in the heated outdoor pool or hot tub, rinse off in the large outdoor shower, and enjoy the perfect beach escape. Beginning at the top level you will Bask in ocean views from the entire floor. The great room features cathedral ceilings, a cozy gas fireplace, and access to a sun deck where you can watch the sunrise while enjoying your favorite morning beverage. The kitchen is equipped with granite countertops, a pantry, and an independent ice maker, making it ideal for entertaining. This level also includes a powder room and a private bedroom ensuite. The mid-level floor boasts 4 bedrooms, 3 of which are ensuites. A sitting area with a TV provides a comfortable space to relax, and the covered decks offer a peaceful outdoor retreat. Two of the east-side bedrooms have direct access to the covered deck. The laundry room is conveniently located on this level as well. The lower level is Designed for fun and entertainment and features a game room with a pool table, a full wet bar with an ice maker, and access to the heated pool area. There is also 1 ensuite bedroom, an additional bedroom, and a full bath. The improvements for this home are a New Roof 2024, exterior painted 2023, 2 new Water Heaters in 2024, flooring replaced 2018, granite countertops, & Smart TV’s. This home combines luxury, comfort, and prime location, making it the perfect coastal retreat for you and your loved ones. This is the only Semi-Oceanfront home in Duck currently active.
Directions: N. on Duck Rd. Make right on Sea Tern after Port Trinitie, house almost at the end of Sea Tern on right.
Property Basic Details
| Beds |
7 |
| House Size |
0.34 |
| Price |
$ 1,749,900 |
| Area |
Duck Oceanside |
| Unit/Lot # |
Lot# 19 |
| Furnishings Available |
Y |
| Sale/Rent |
S |
| Status |
Active |
| Full Baths |
7 |
| Partial Bath |
1 |
| Year Built |
2002 |
Property Features
| Estimated Annual Fee $ |
300 |
| Financing Options |
Cash Conventional |
| Flood Zone |
X,AO |
| Water |
Municipal |
| Possession |
Close Of Escrow |
| Lease Terms |
Weekly |
| Zoning |
RS-1 |
| Tax Year |
2024 |
| Property Taxes |
8127.31 |
| HOA Contact Name |
clifferrickson@gmail.com |
Exterior Features
| Construction |
Frame Wood Siding |
| Foundation |
Piling |
| Roads |
Paved Private |
Interior Features
| Air Conditioning |
Heat Pump Zoned |
| Heating |
Heat Pump Zoned |
| Appliances |
Dishwasher Dryer Ice Maker Microwave Range/Oven Refrigerator w/Ice Maker Washer 2nd Refrigerator |
| Interior Features |
Cathedral Ceiling(s) Pantry Wet Bar |
| Otional Rooms |
Game Room |
| Extras |
Beach Access,Ceiling Fan(s),Covered Decks,Hot Tub,Outside Lighting,Outside Shower,Sun Deck,Dry Entry |
Floor Plan
| Property Type |
Single Family Residence |
| Lot Size: |
47' X 148' |
Location
| City |
Duck |
| Area |
Duck Oceanside |
| County |
Dare |
| Subdivision |
4412 |
| ZIP |
27949 |
Parking
| Parking |
Paved Underground |
| Garage |
Asphalt |
