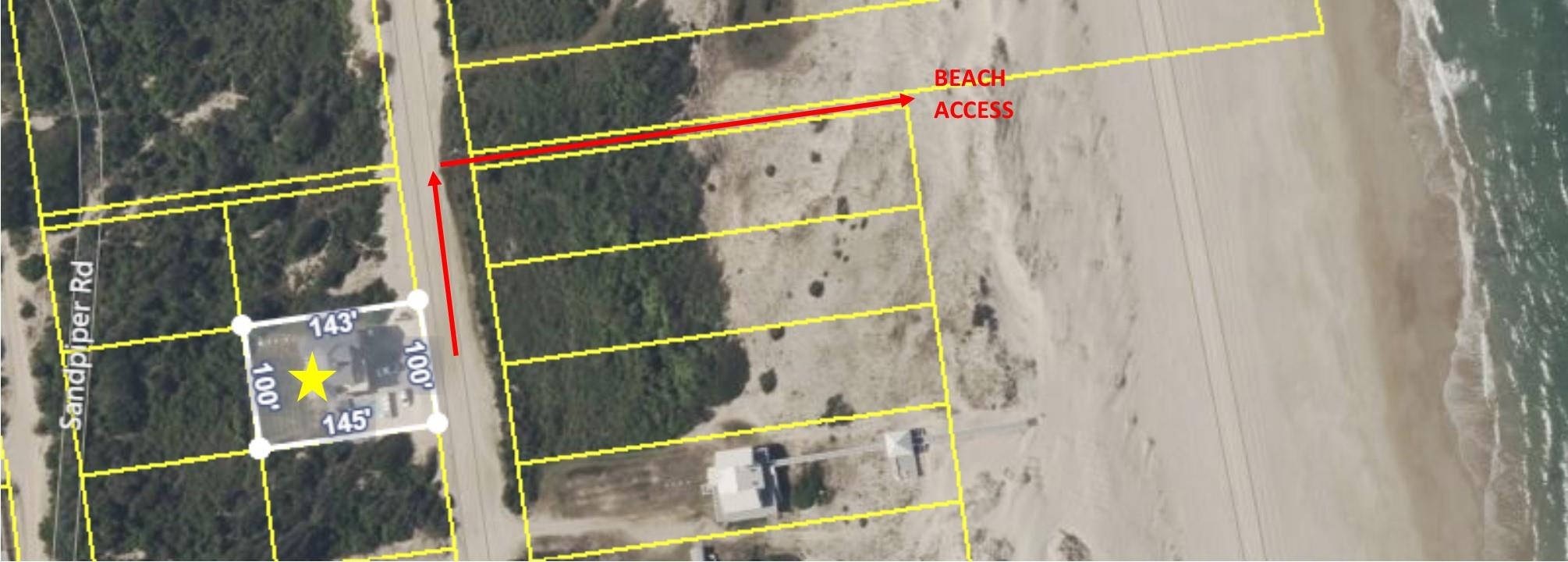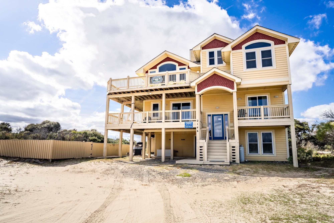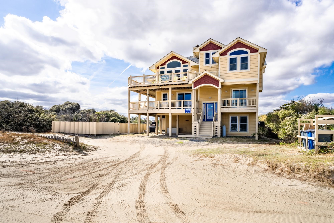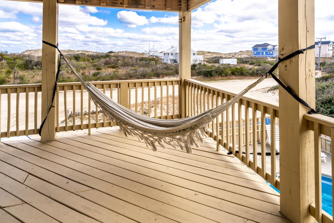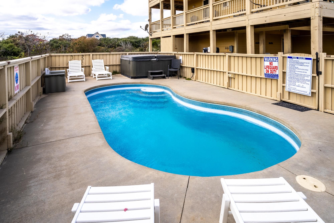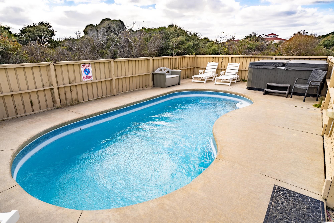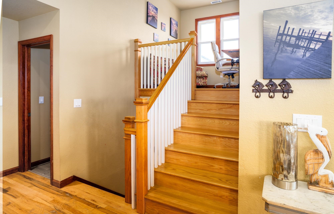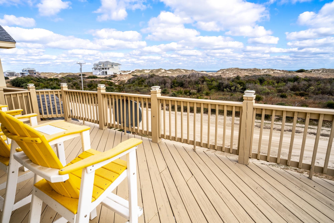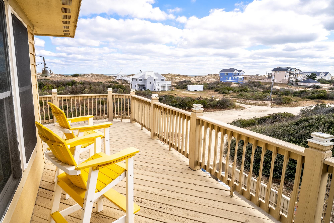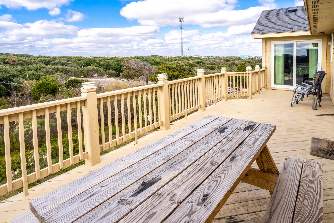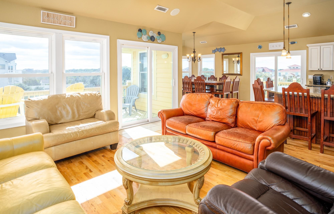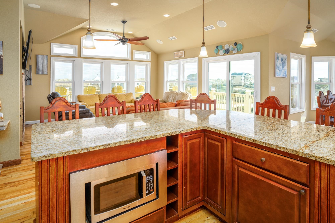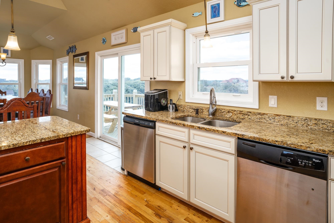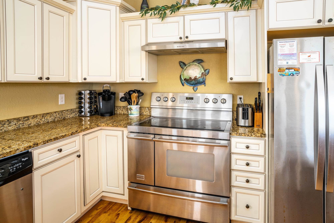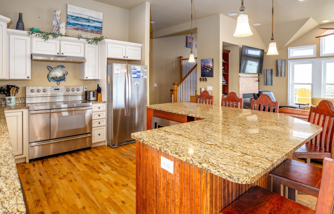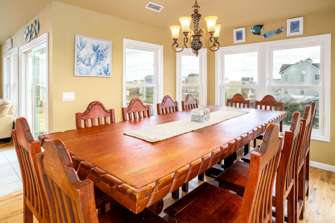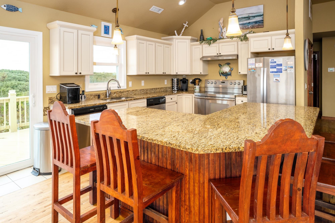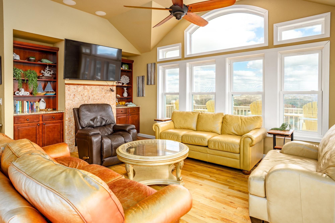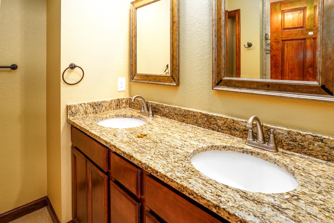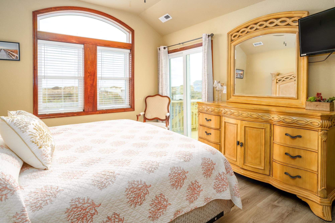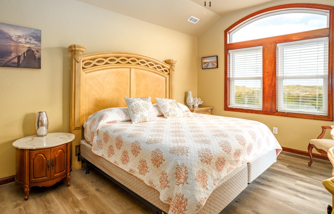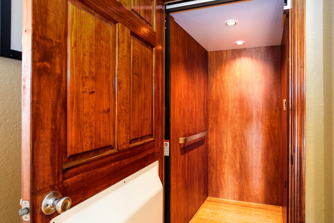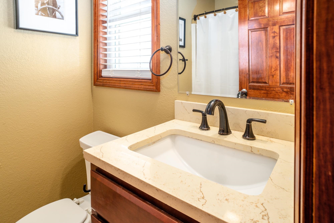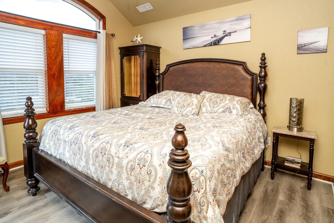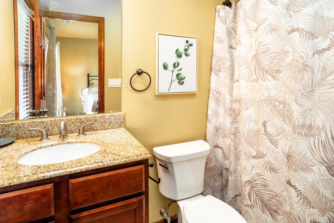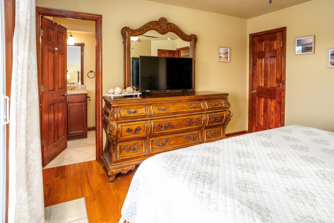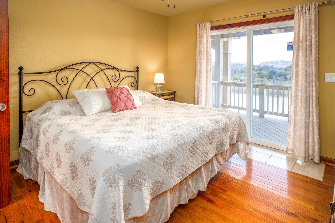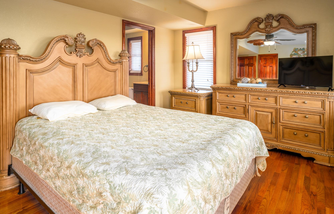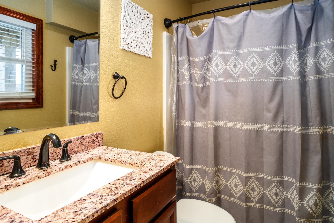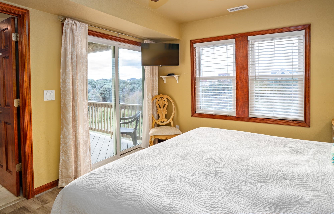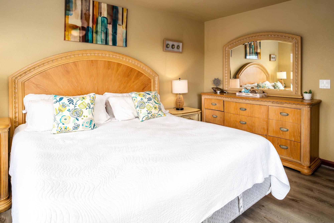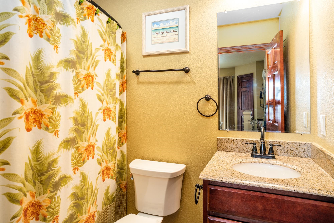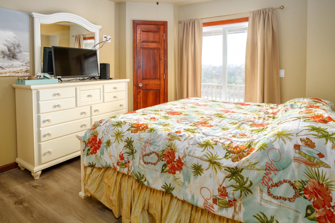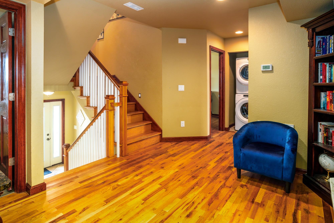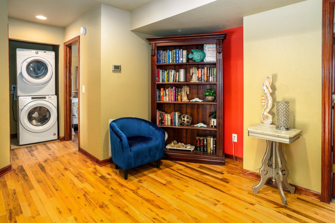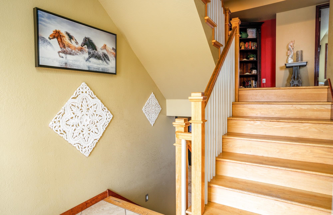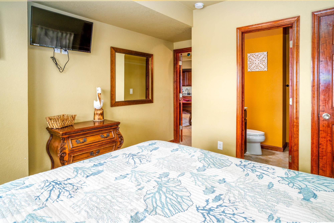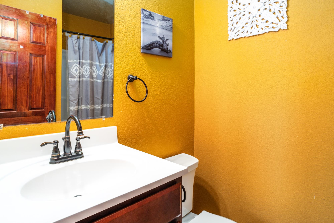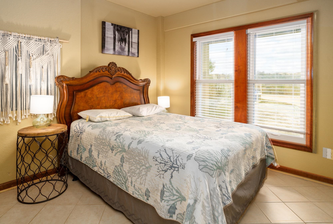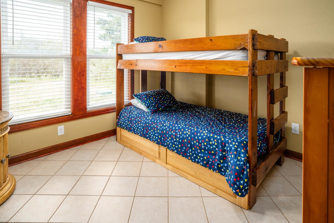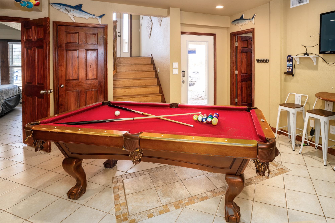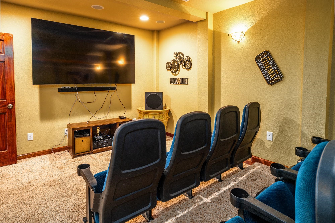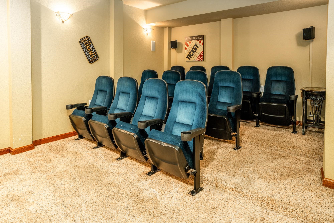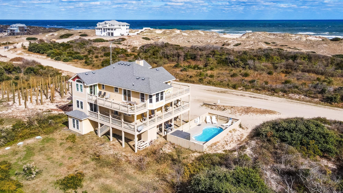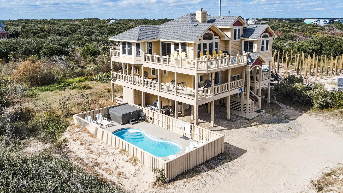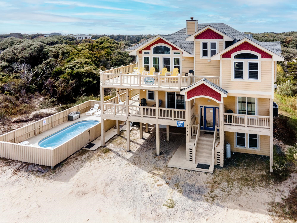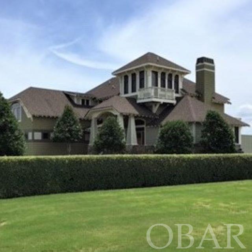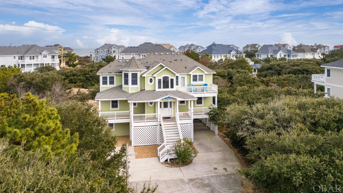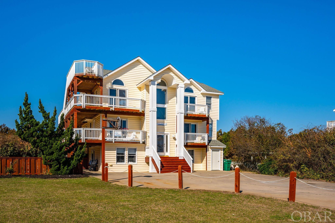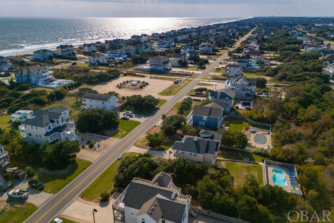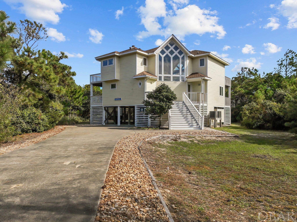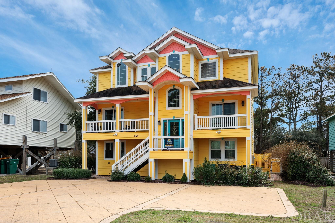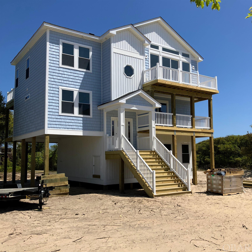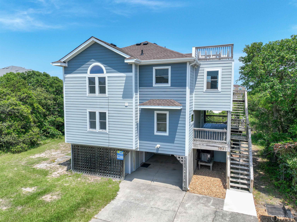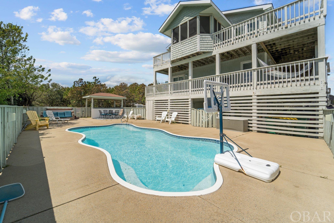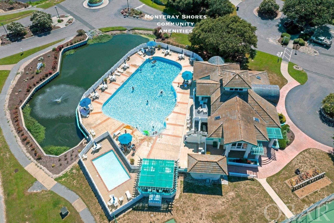Property Description
This welcoming floor plan ideally suits the Outer Banks beach vacation lifestyle! The design has an open great room - living area with a gas fireplace, a 12-seat dining table, and a gourmet kitchen with granite countertops, stainless steel appliances (refrigerator with icemaker, microwave, two dishwashers, 40” gas range with double ovens), and a 6-seat island for casual dining. Two sliding glass doors in the great room lead the way to the large sun deck. Steps on this level open up to a cozy loft and a half bath conveniently located between levels 1 and 2. The home has eight spacious bedrooms (7 with private baths) and 8.5 bathrooms. Communal gathering areas include a private 13-seat home theater and a game room with a wet bar, full refrigerator, pool table, mounted flat-screen TV, and drink ledge with stools. The home’s elevator services all three levels. Exterior amenities include generous sun and covered decks, a private pool, a hot tub, and an outdoor shower. LEVEL 1: Game room, home theater, full hallway bath, twin bunkroom, and a queen en suite bedroom. This floor has low-maintenance tile flooring throughout. LEVEL 2: Two oceanside king en suite bedrooms with covered deck access, one westside king and one westside queen bedroom (both with private baths and covered deck access), and a utility closet. LEVEL 3: Great room (living, dining, kitchen), loft, and two king en suite bedrooms with sun deck access. This semi-oceanfront location is across from two undeveloped oceanfront lots and is an easy walk to the nearby beach access.
Directions: Head north on Hwy 12 and continue after the paved road ends, continue north until you see ramp 21, turn left and house will be on the right.
Property Basic Details
| Beds |
8 |
| Price |
$ 1,450,000 |
| Area |
4-Wheel Drive Area |
| Unit/Lot # |
Lot 115 |
| Furnishings Available |
Yes |
| Sale/Rent |
S |
| Status |
Active |
| Full Baths |
8 |
| Partial Bath |
1 |
| Year Built |
2014 |
Property Features
| Financing Options |
Cash Conventional Jumbo Loan |
| Flood Zone |
X,Cobra,Shaded X |
| Water |
Private Well |
| Possession |
Close Of Escrow |
| Lease Terms |
Weekly |
| Zoning |
SFR |
| Tax Year |
2023 |
| Property Taxes |
5542.40 |
| HOA Contact Name |
None |
Exterior Features
| Construction |
Frame Wood Siding |
| Foundation |
Piling Slab |
| Roads |
Public Unpaved |
Interior Features
| Air Conditioning |
Central Air Heat Pump Zoned |
| Heating |
Central Heat Pump Zoned |
| Appliances |
Dishwasher Dryer Microwave Range/Oven Refrigerator w/Ice Maker Washer 2nd Dishwasher 2nd Refrigerator |
| Interior Features |
Cathedral Ceiling(s) Wet Bar |
| Otional Rooms |
Foyer Game Room Loft Utility Room Home Theater |
| Extras |
Beach Access,Ceiling Fan(s),Covered Decks,Elevator,Hot Tub,Outside Lighting,Outside Shower,Smoke Detector(s),Sun Deck,Inside Laundry Room |
Floor Plan
| Property Type |
Single Family Residence |
Location
| City |
Corolla |
| Area |
4-Wheel Drive Area |
| County |
Currituck |
| Subdivision |
Carova Beach |
| ZIP |
27927 |
Parking
| Parking |
Unpaved |
| Garage |
Asphalt |
