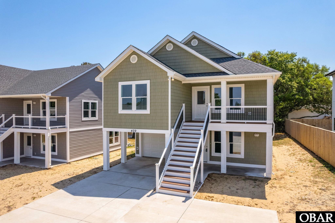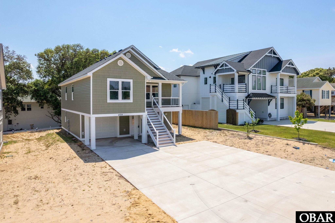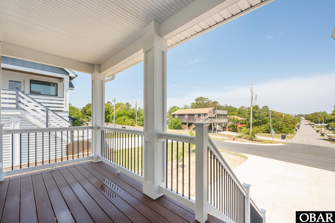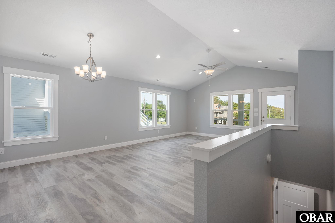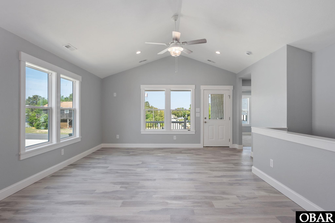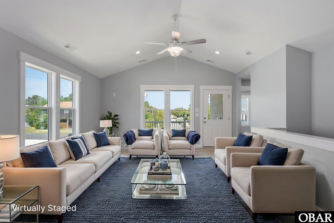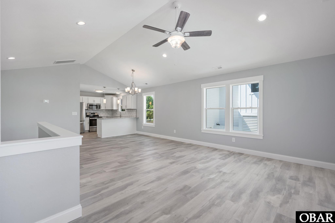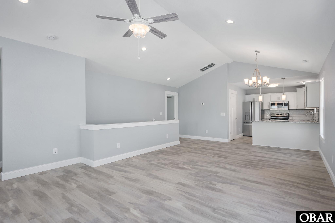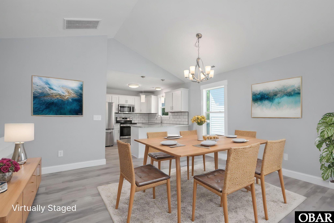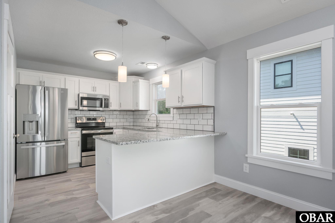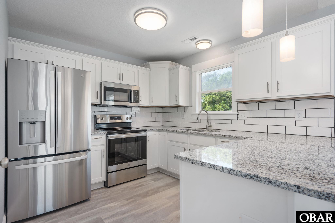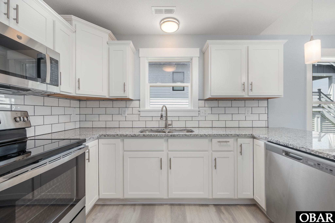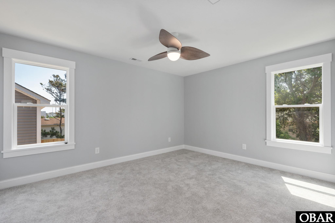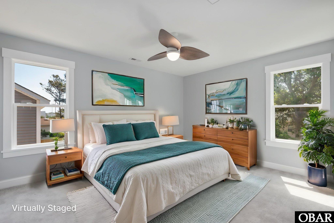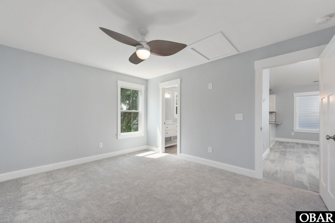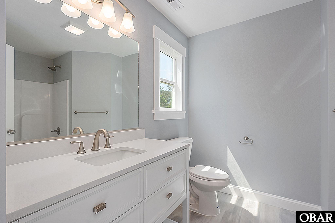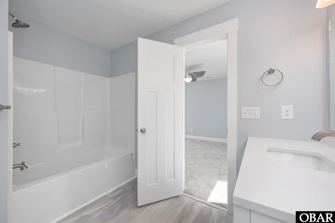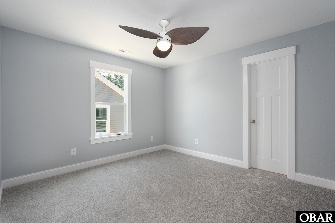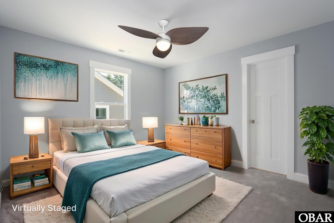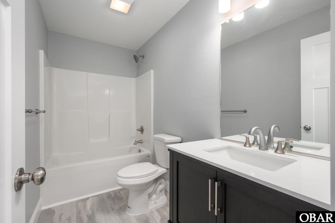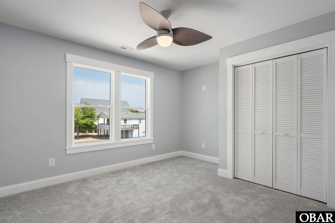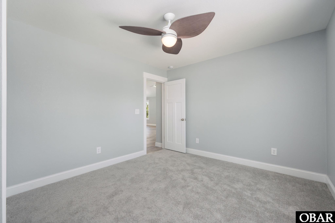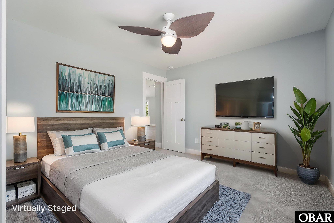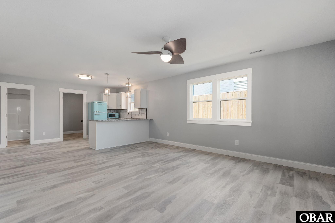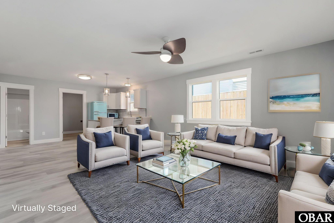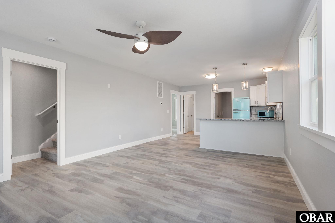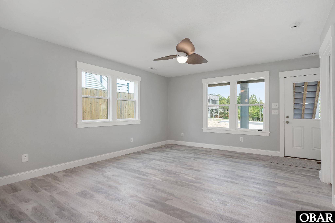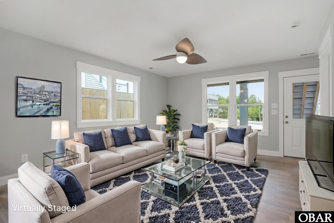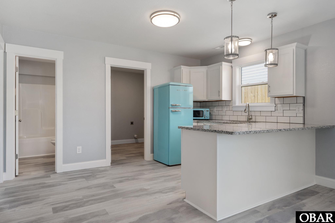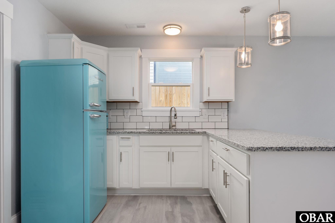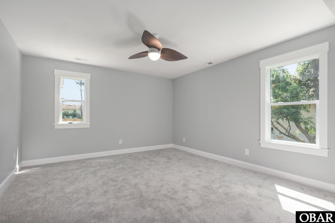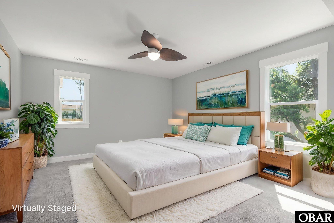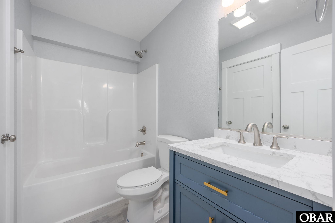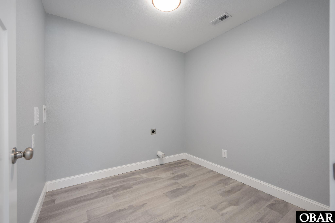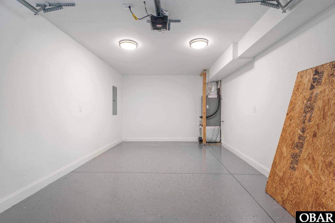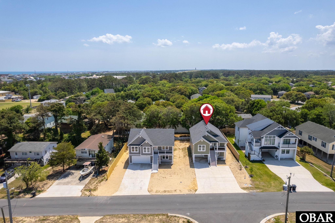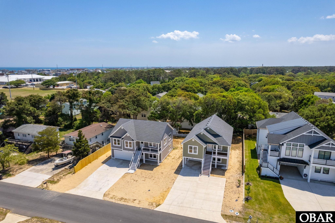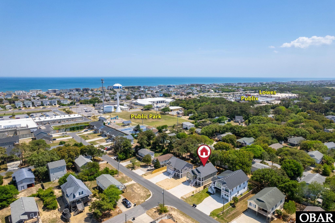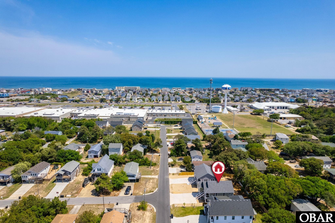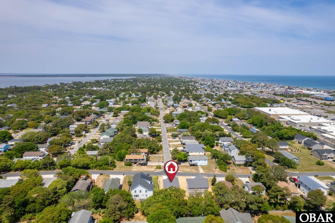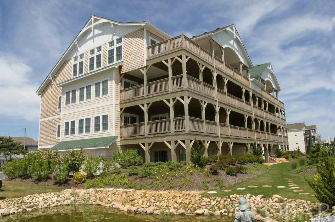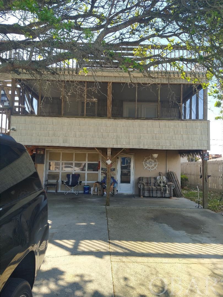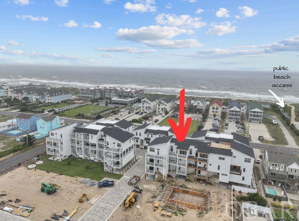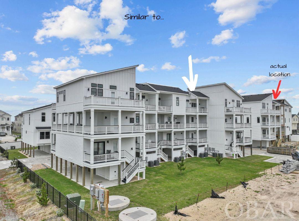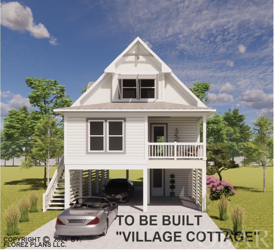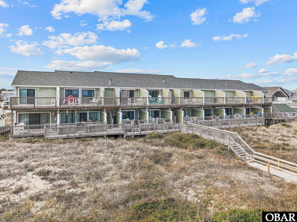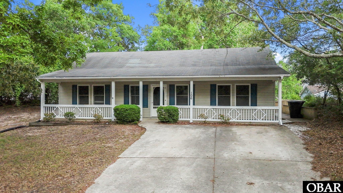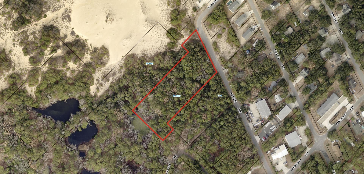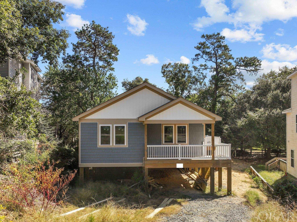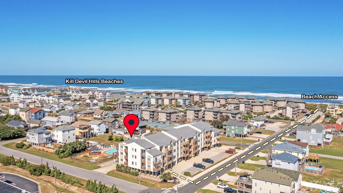Property Description
This Newly Constructed home is conveniently located in the heart of KDH! A short distance from walking/biking trails and the majestic Kitty Hawk Bay. Special features include low maintenance vinyl shake & Dutch lap exterior siding. Extremely versatile floor plan features 3BR 2Bath with an ensuite primary bedroom, open living/dining concept, plus a sparkling new kitchen on the top level. Interior stairs provide access to a second living quarters with a large kitchenette, 4th bedroom and adjacent full bath on the 1st level. The layout is ideal for In-laws, older children or the perfect accommodations to host your family & friends. The first level is also ideal for a game room or home office! Quality materials include luxury vinyl plank flooring throughout the living, kitchen, dining & baths with carpeting in the BR's. Vinyl railing & pickets, Trex decking, 35 year architectural roof shingles. Granite counters and subway tile backsplash for lasting durability. Two zone HVAC system regulates both levels effectively. There is a huge washer/dryer utility room on the first level plus a finished single car garage with interior access to first level. The large double driveway affords lots of parking. The property sits on high ground, located in an X-zone where no flood insurance is required. All this and close to beautiful beaches and all the Outer Banks attractions. Come see this exceptional value today!
Directions: From south end of Bay Dr, turn west on Indian Dr, cross over Apache St, home is on the right. Convenient traffic lights at Third and First St.
Property Basic Details
| Beds |
4 |
| House Size |
0.13 |
| Price |
$ 668,850 |
| Area |
Kill Devil Hills Westside |
| Unit/Lot # |
Lot 10 |
| Furnishings Available |
No |
| Sale/Rent |
S |
| Status |
Active |
| Full Baths |
3 |
| Year Built |
2024 |
Property Features
| Financing Options |
Cash Conventional |
| Flood Zone |
X |
| Water |
Municipal |
| Possession |
Close Of Escrow Negotiable |
| Zoning |
RL |
| Tax Year |
2024 |
| Property Taxes |
2911.00 |
| HOA Contact Name |
NA |
Exterior Features
| Construction |
Frame Wood Siding |
| Foundation |
Piling Slab |
| Roads |
Paved Public |
Interior Features
| Air Conditioning |
Central Air Heat Pump Zoned |
| Heating |
Electric Heat Pump Zoned |
| Appliances |
Dishwasher Microwave Range/Oven Refrigerator w/Ice Maker 2nd Refrigerator |
| Interior Features |
Cathedral Ceiling(s) Pantry Walk-In Closet(s) Wet Bar |
| Otional Rooms |
Game Room In-Law Apartment |
| Extras |
Ceiling Fan(s),Covered Decks,Garage Door Opener,Smoke Detector(s),Dry Entry |
Floor Plan
| Property Type |
Single Family Residence |
| Lot Size: |
50x115 |
Location
| City |
Kill Devil Hills |
| Area |
Kill Devil Hills Westside |
| County |
Dare |
| Subdivision |
High View |
| ZIP |
27948 |
Parking
