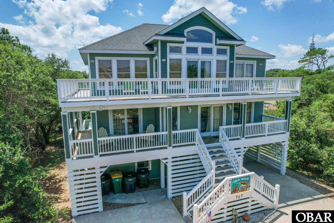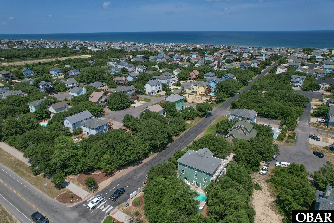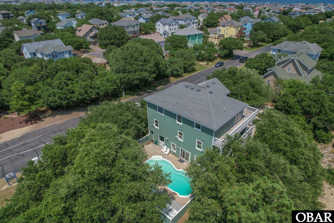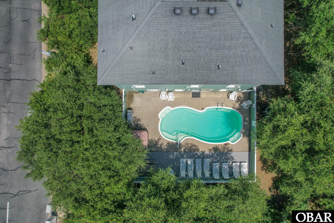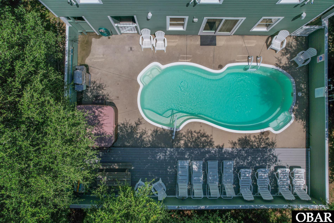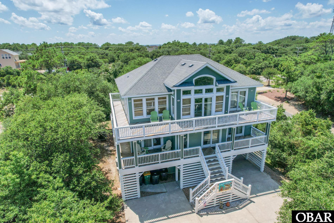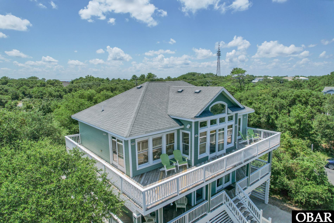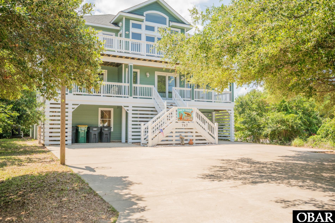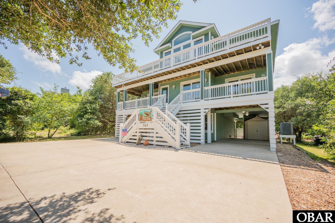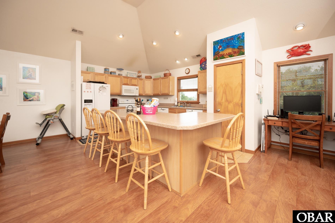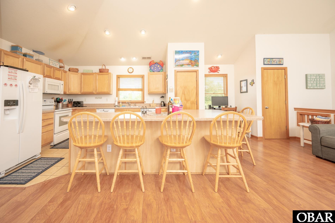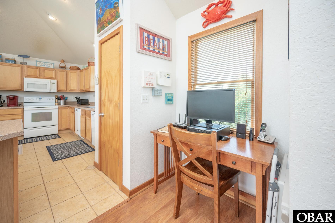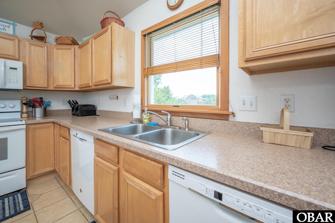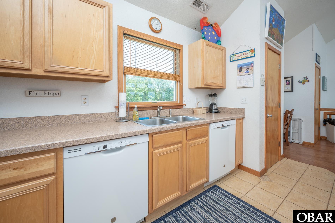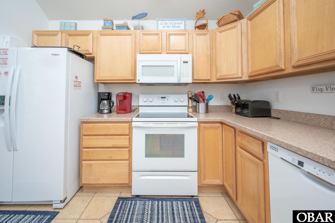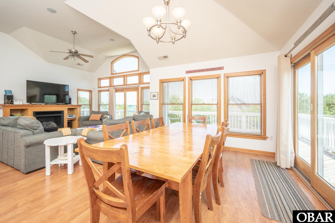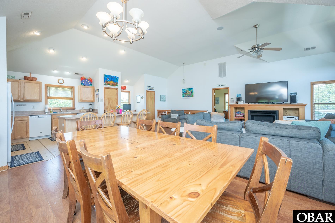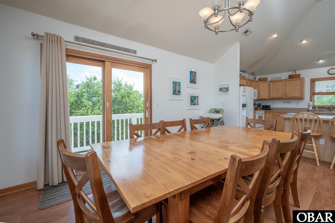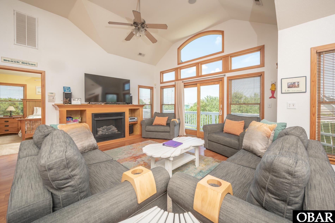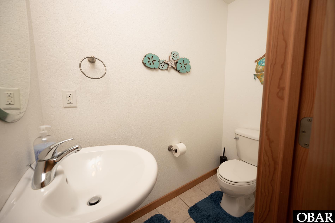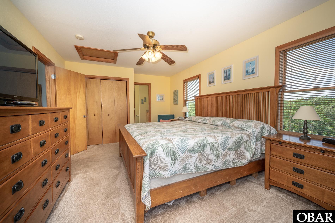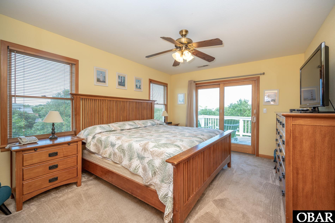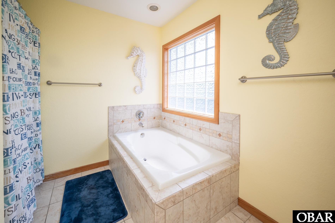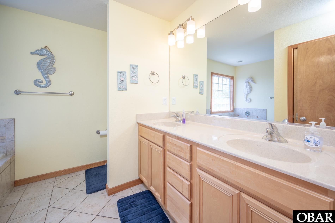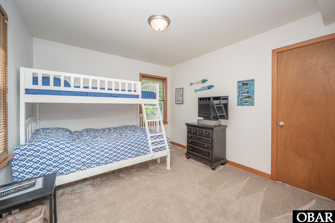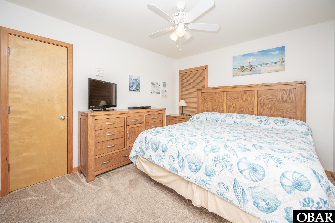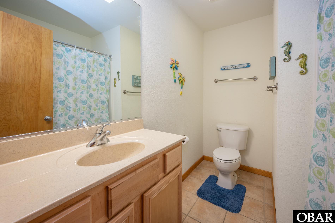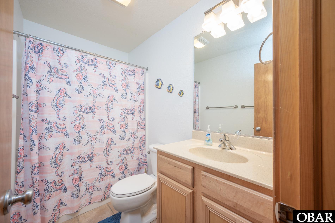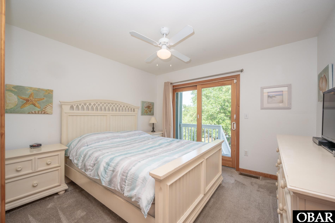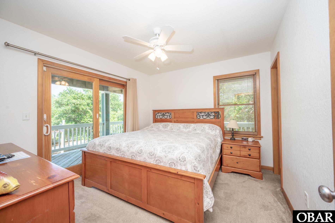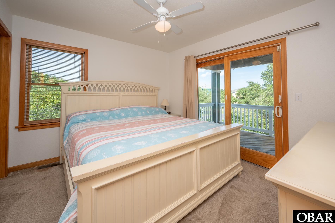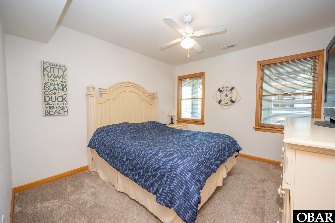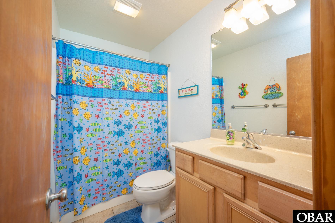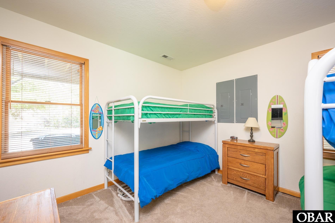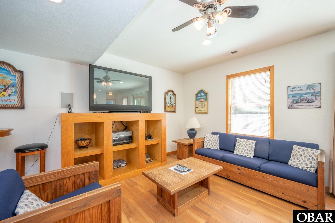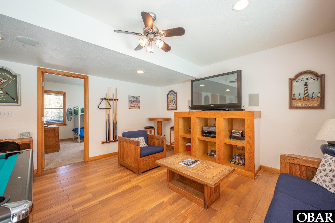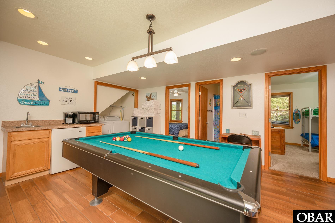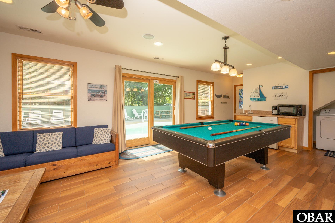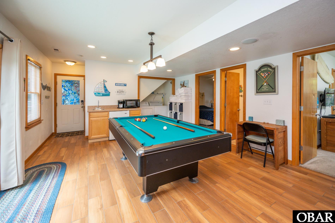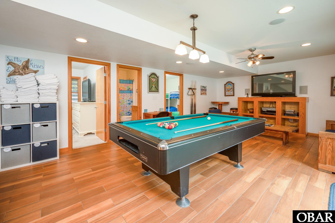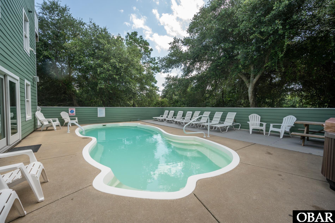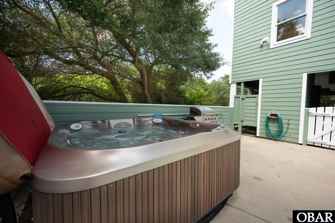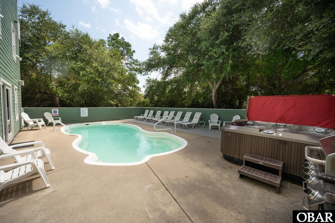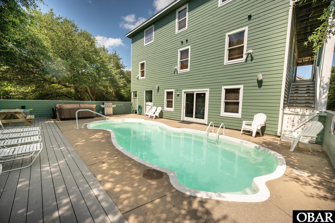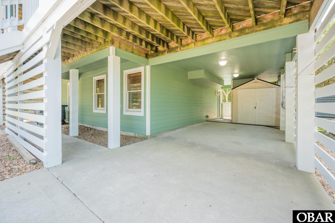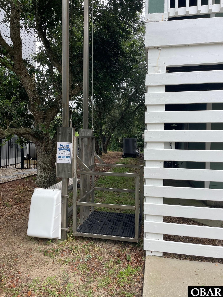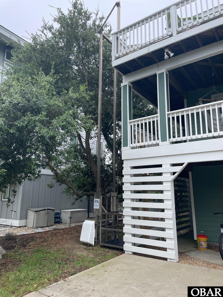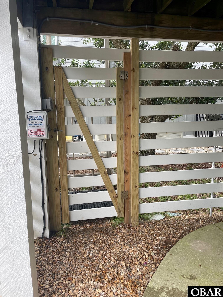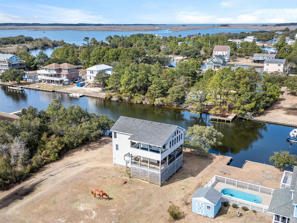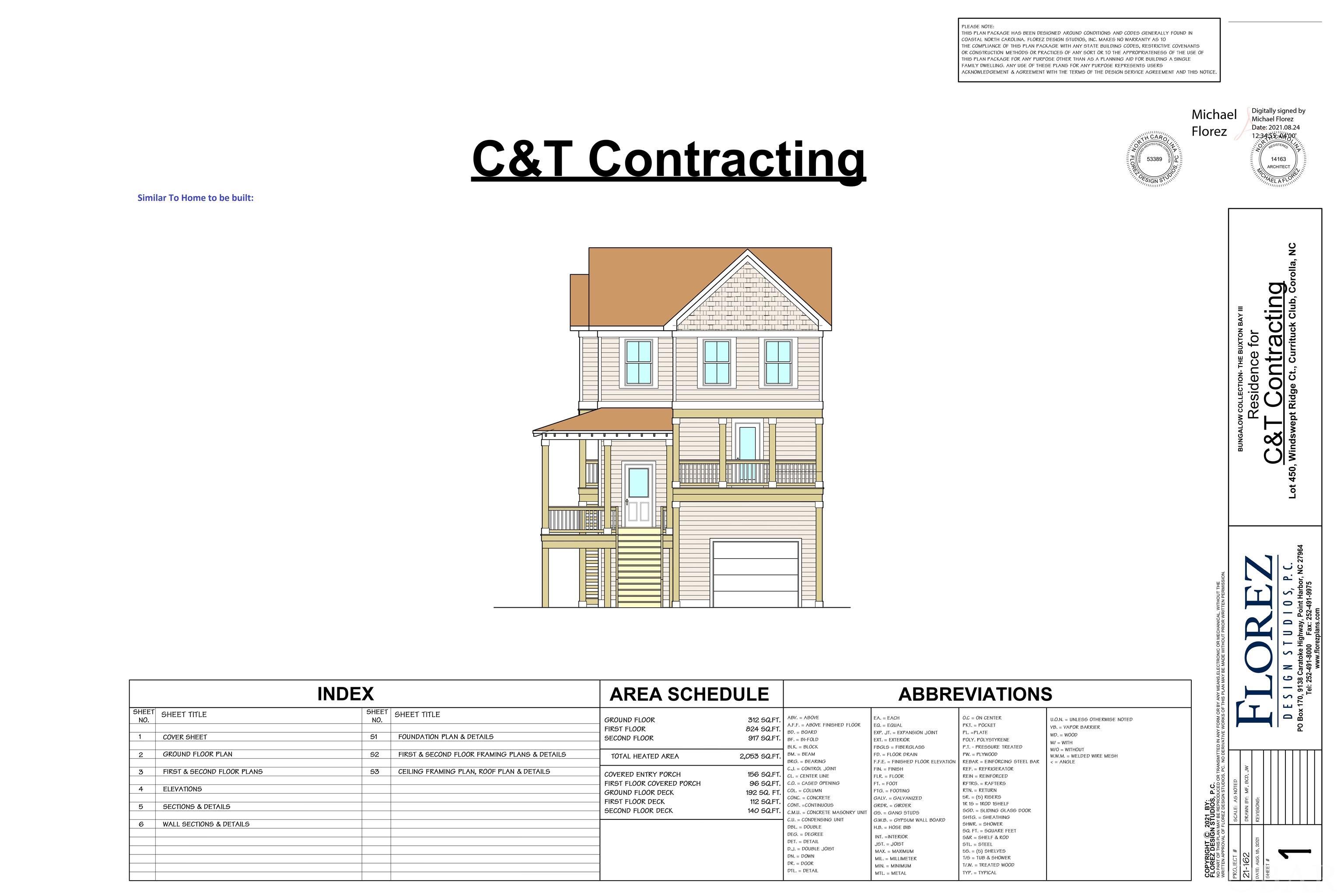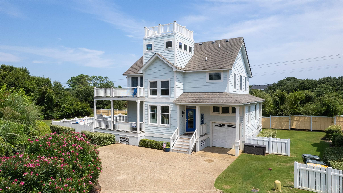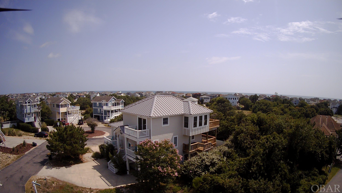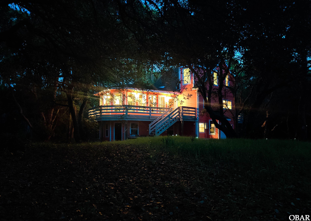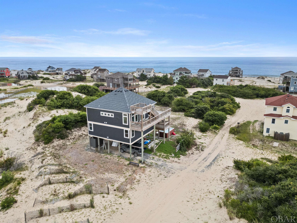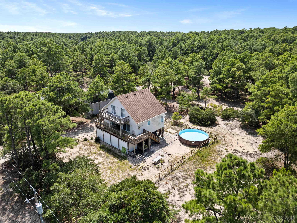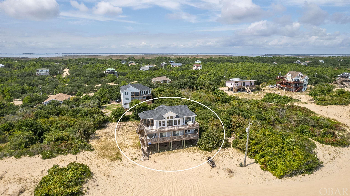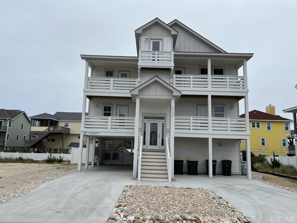Property Description
Tucked away on a quiet cul-de-sac, this thoughtfully designed 3-story coastal retreat is the perfect blend of comfort, functionality, and investment potential. Located on the ocean side of Rte 12, it’s just 3 blocks (0.3 miles) to beach access. While it backs to Rte 12, a thick buffer of natural beach brush provides privacy and helps minimize road noise, allowing guests to enjoy peaceful outdoor living. This spacious home sleeps 19 and offers 7 bedrooms plus an office/flex room. There are 6 full bathrooms—4 of them ensuite—plus a half bath on the top floor. The open-concept third level features a bright great room with cathedral ceilings, large windows, and two sliders leading to a sunny deck. The kitchen is fully stocked with 2 dishwashers, 2 refrigerators, a deep freezer, pantry, and a freight lift for added convenience. Newer Lovesac furniture and a large dining table complete the space. The top floor also includes a primary suite with deck access and a private bath featuring double vanity, soaking tub, and separate shower. The second level offers three more king ensuite bedrooms, a fourth bedroom with a pyramid bunk, a full hall bath, and an office/flex room with a queen bed. The ground level includes two additional bedrooms, another full bath, a laundry closet, and a game room with a pool table and media area that opens to the pool patio. Outside, enjoy a heated pool, hot tub, fenced in patio with both sun and shade, outdoor shower, gas grill, and owner storage. The oversized driveway fits up to 10 full-sized vehicles and even has a private basketball hoop. Community bike path, restaurants, and shopping are just minutes away. With strong repeat renters and property management projections of $70K–$85K annually, this is an ideal investment or private coastal getaway. Be sure to view the walkthrough video and 3D virtual tour—this one is a must-see!
Directions: North on Hwy 12, right on Driftwood Way, right on Sunrise Ln, right on Gulfstream Ct
Property Basic Details
| Beds |
7 |
| Price |
$ 935,000 |
| Area |
Corolla Oceanside |
| Unit/Lot # |
Lot 3 |
| Furnishings Available |
Yes |
| Sale/Rent |
S |
| Status |
Active |
| Full Baths |
6 |
| Partial Bath |
1 |
| Year Built |
2007 |
Property Features
| Estimated Annual Fee $ |
985 |
| Financing Options |
Cash Conventional Jumbo Loan |
| Flood Zone |
X |
| Water |
Municipal |
| Possession |
Close Of Escrow |
| Lease Terms |
Weekly |
| Zoning |
SFO |
| Tax Year |
2024 |
| Property Taxes |
6493.00 |
| HOA Contact Name |
252-441-8857 |
Exterior Features
| Construction |
Frame Wood Siding |
| Foundation |
Piling Slab |
| Roads |
Paved Private |
Interior Features
| Air Conditioning |
Central Air Zoned |
| Heating |
Heat Pump Hot Water Zoned |
| Appliances |
Dishwasher Dryer Freezer Ice Maker Microwave Range/Oven Refrigerator Washer 2nd Dishwasher 2nd Refrigerator |
| Interior Features |
Cathedral Ceiling(s) Pantry Walk-In Closet(s) Wet Bar |
| Otional Rooms |
Game Room Office Pantry |
| Extras |
Beach Access,Ceiling Fan(s),Covered Decks,Fenced Yard,Hot Tub,Outside Shower,Patio,Smoke Detector(s),Storage Shed,Sun Deck,Dumbwaiter/Lift,Dry Entry,Inside Laundry Room |
Floor Plan
| Property Type |
Single Family Residence |
Location
| City |
Corolla |
| Area |
Corolla Oceanside |
| County |
Currituck |
| Subdivision |
Ocean Sands |
| ZIP |
27927 |
Parking
| Parking |
Paved Underground |
| Garage |
Asphalt |
