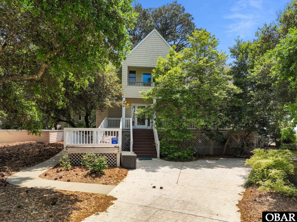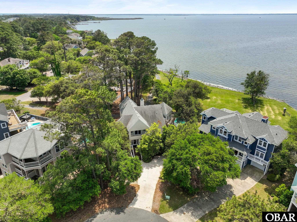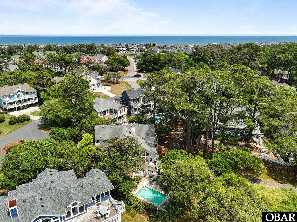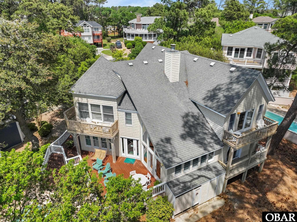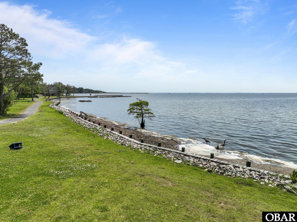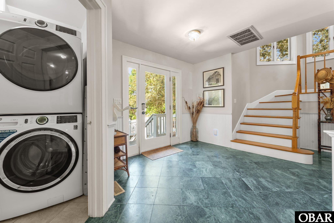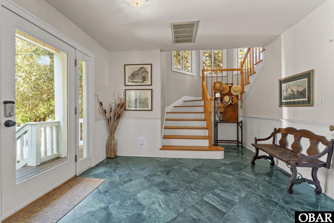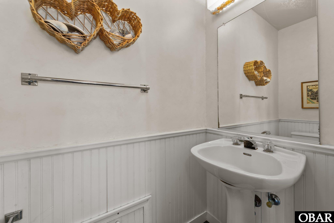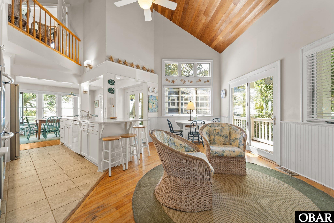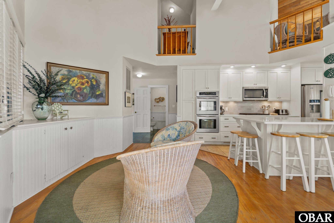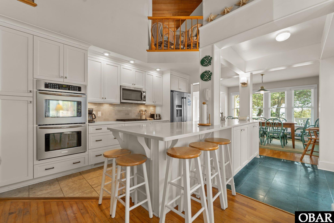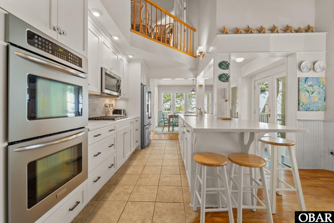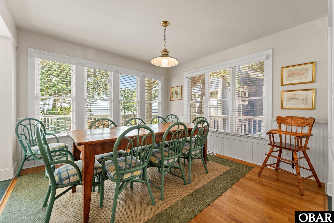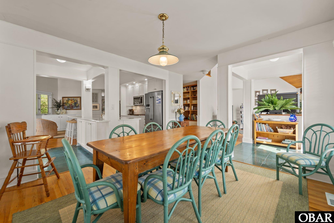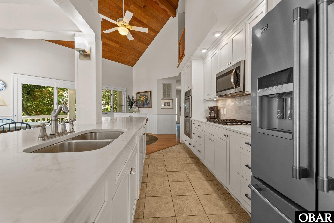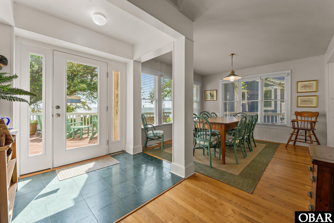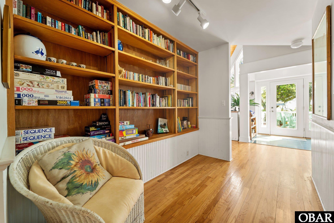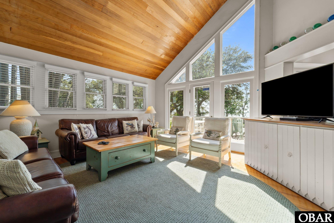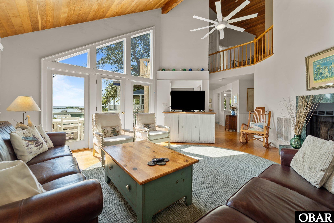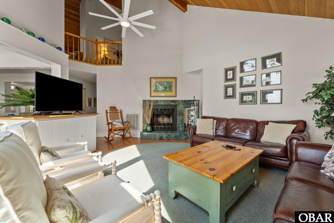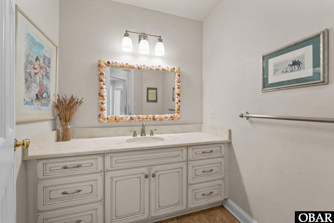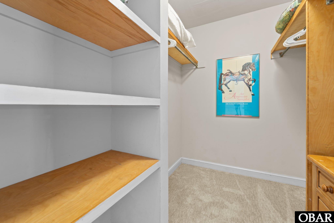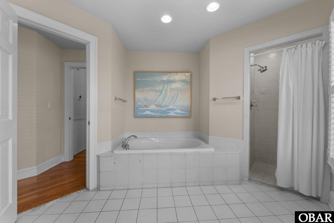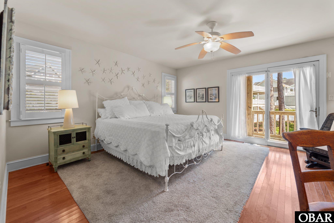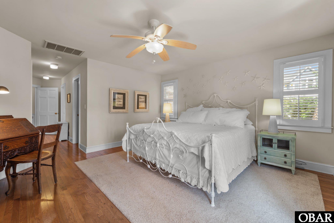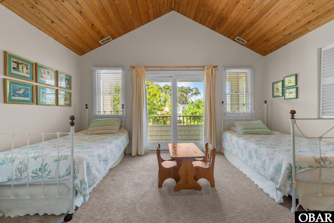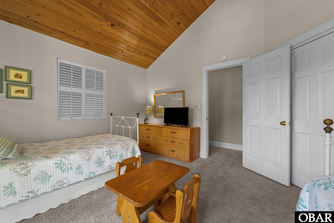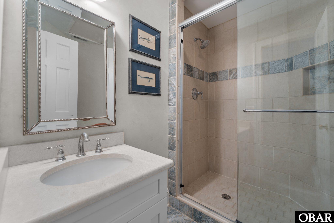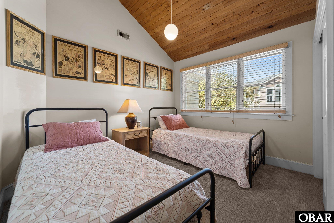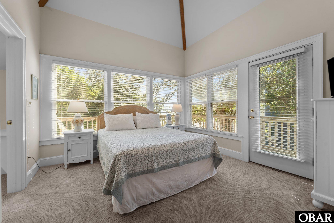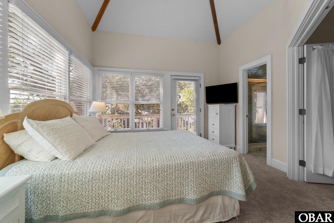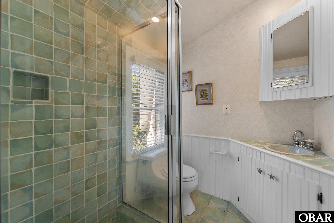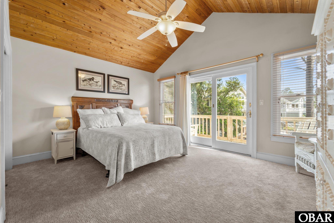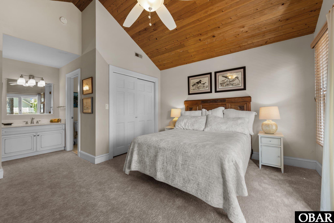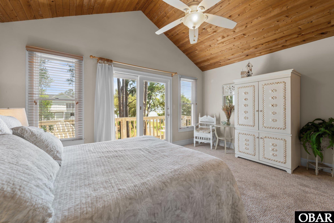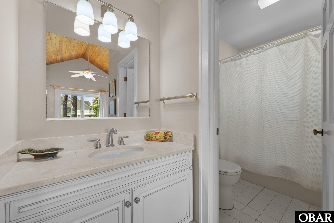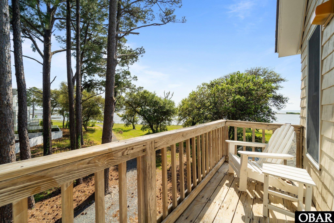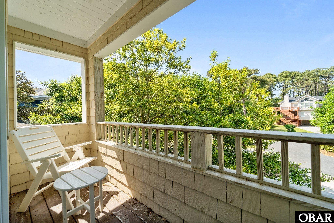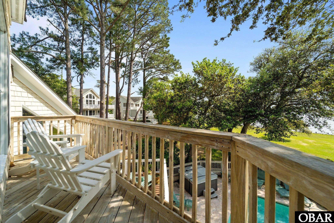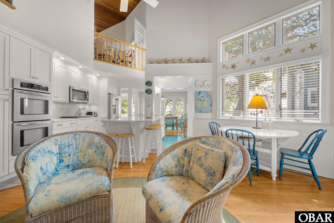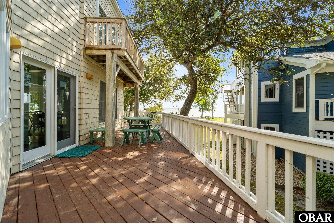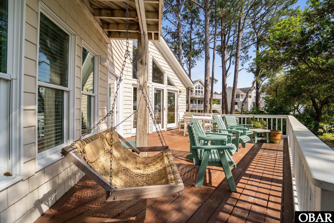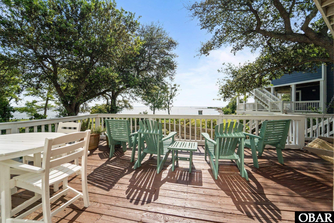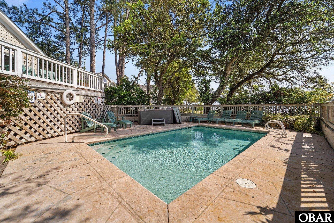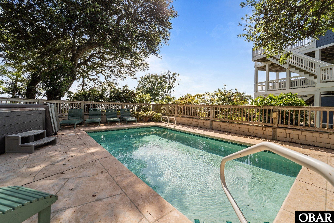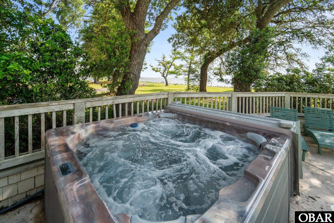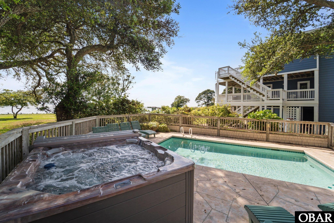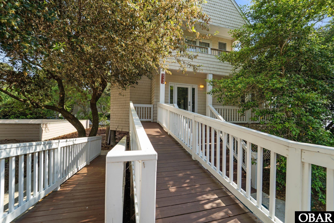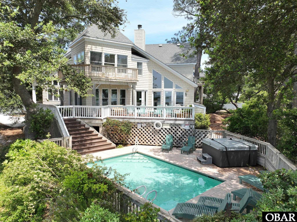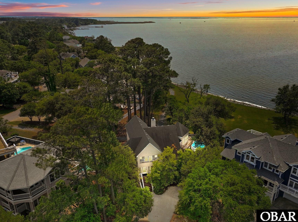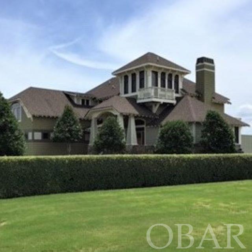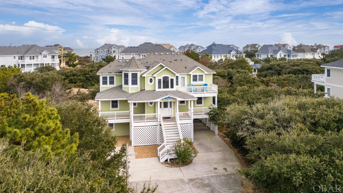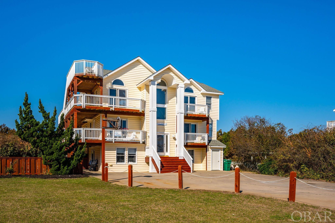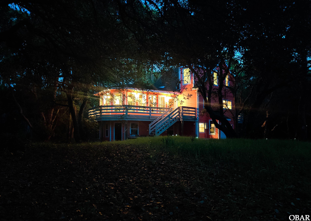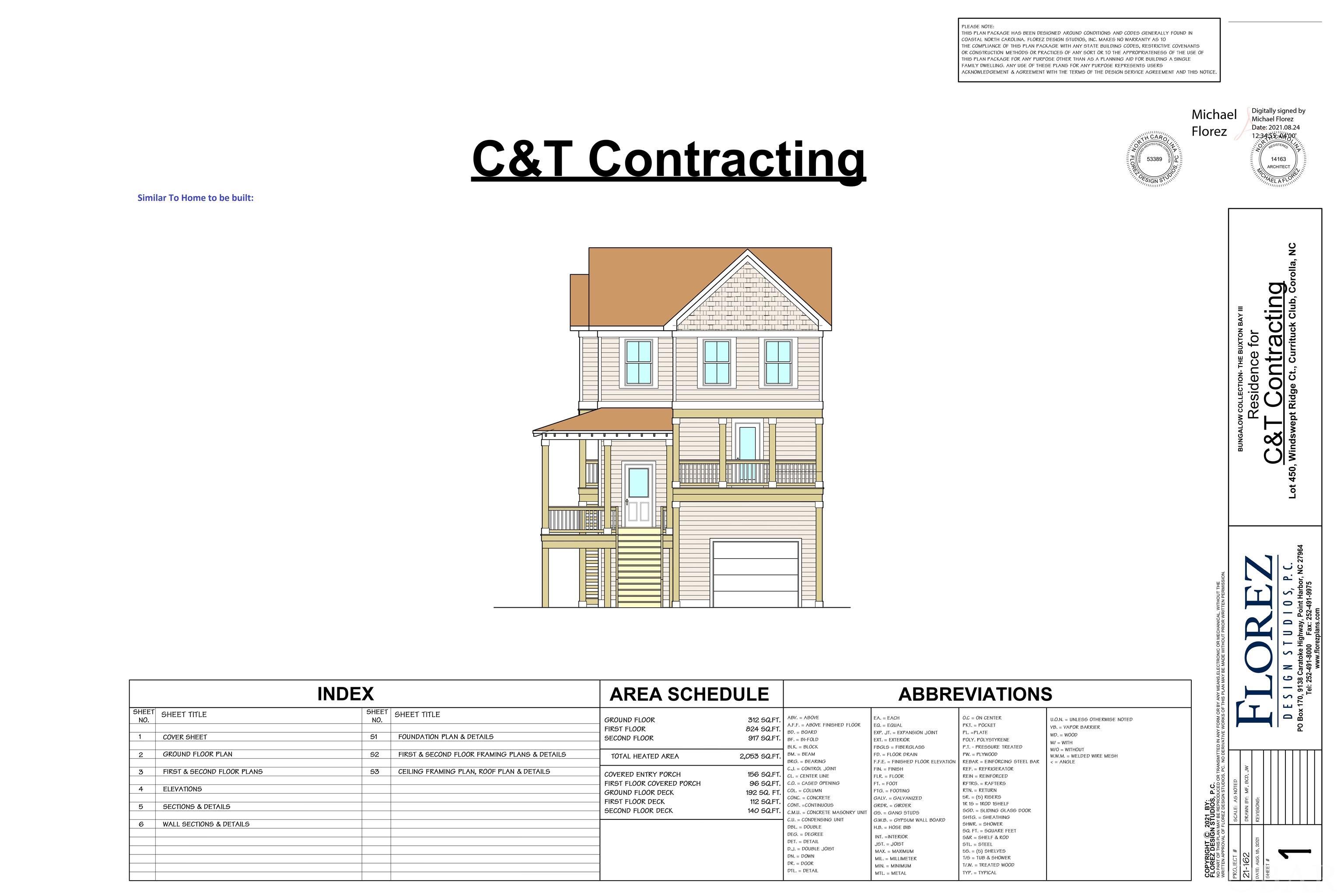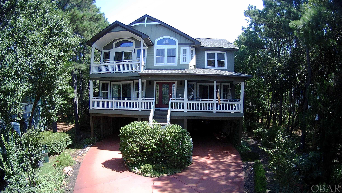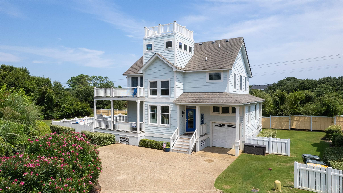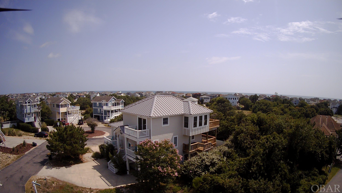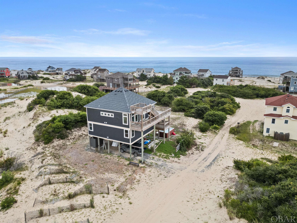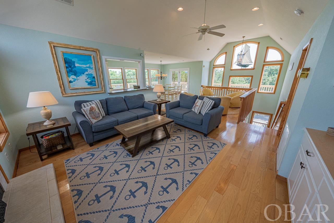Property Description
Tucked away in a peaceful cul-de-sac along one of Corolla Light’s picturesque and quiet sound side streets, this remarkable home on Dunton Drive presents a rare opportunity to own a truly unique Outer Banks retreat. Set on a generous pie-shaped lot with a concrete stamped driveway, this 5-bedroom, 4.5-bath residence seamlessly blends refined elegance, thoughtful design, and serene privacy. With panoramic sound views and unobstructed space between the home and the water, the setting is nothing short of breathtaking—offering stunning natural beauty with live oaks all around and year-round sunsets that feel like your own private show. Multiple decks surround the home, providing the perfect vantage points to soak in the scenery, enjoy ocean breezes, and entertain outdoors. Inside, you'll find a spacious open-concept living and kitchen area, ideal for both entertaining and everyday comfort. A primary ensuite bedroom on the main floor with large walk in closet offers convenience and privacy, while the top level hosts four additional bedrooms—two with private baths and two that share a full bath—making it easy to accommodate guests or extended family. Go outside and you'll discover the crown jewel of this property: a resort-style backyard oasis designed for relaxation and fun. A private in-ground concrete pool, hot tub, and surrounding patio are complemented by the home’s abundant deck space, creating seamless indoor-outdoor living. Situated away from the hustle and bustle of central Corolla, this residence offers a peaceful, breezy escape—yet remains close to all the amenities of Corolla Light which are unapparelled. A true sanctuary for the discerning buyer seeking a coastal lifestyle that doesn’t compromise on comfort, style, or location. Make sure to check out the virtual tour either by clicking on link or copy/ pasting : ?https://my.matterport.com/show/?m=4ywdPL2MHQD&mls=1
Directions: Heading north on Hwy 12 towards Corolla. Turn left onto Austin St. Turn right onto Dunton Dr and the house will be on the left side of the cul-de-sac.
Property Basic Details
| Beds |
5 |
| Price |
$ 1,149,000 |
| Area |
Corolla Westside |
| Unit/Lot # |
Lot 337 |
| Furnishings Available |
Yes |
| Sale/Rent |
S |
| Status |
Active |
| Full Baths |
4 |
| Partial Bath |
1 |
| Year Built |
1987 |
Property Features
| Estimated Annual Fee $ |
4036 |
| Financing Options |
Cash Conventional |
| Water |
Municipal |
| Possession |
Subject To Tenant Rights |
| Lease Terms |
Weekly |
| Zoning |
SFO |
| Tax Year |
2024 |
| Property Taxes |
4108.72 |
| HOA Contact Name |
Connie@corolla-light.com |
Exterior Features
| Construction |
Frame Wood Siding |
| Foundation |
Piling |
| Roads |
Paved Private |
Interior Features
| Air Conditioning |
Central Air Heat Pump Zoned |
| Heating |
Central Electric Heat Pump Zoned |
| Appliances |
Countertop Range Dishwasher Dryer Microwave Refrigerator w/Ice Maker Wall Oven Washer |
| Otional Rooms |
Loft |
| Extras |
Beach Access,Ceiling Fan(s),Hot Tub,Outside Lighting,Smoke Detector(s),Sun Deck |
Floor Plan
| Property Type |
Single Family Residence |
Location
| City |
Corolla |
| Area |
Corolla Westside |
| County |
Currituck |
| Subdivision |
Corolla Light |
| ZIP |
27927 |
Parking
| Parking |
Paved |
| Garage |
Asphalt |
