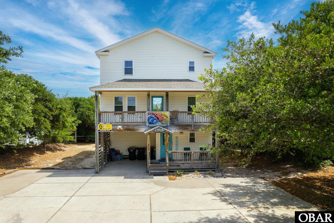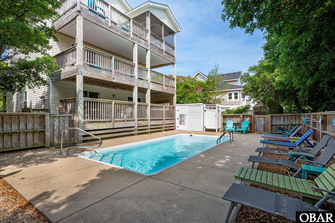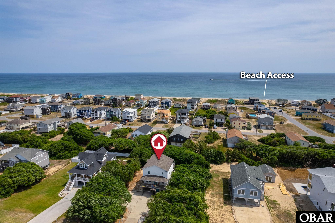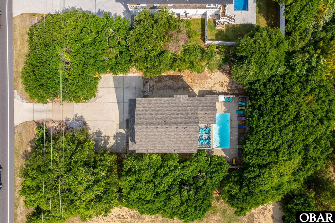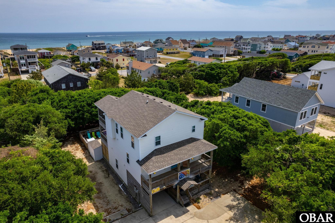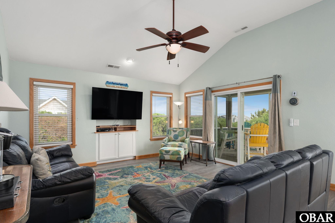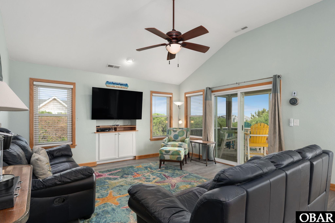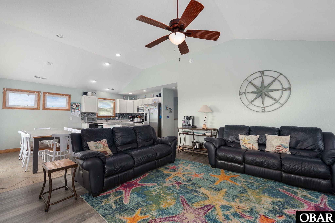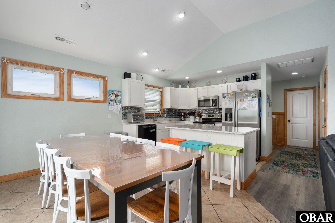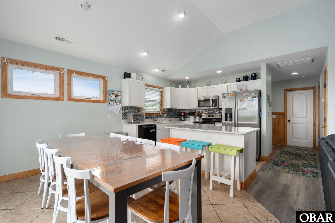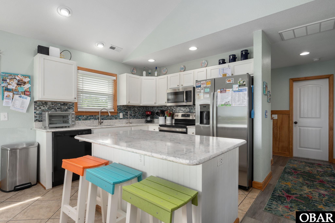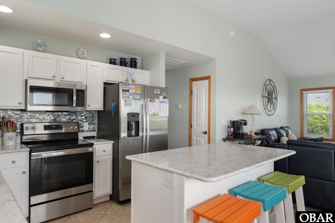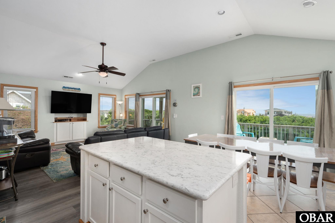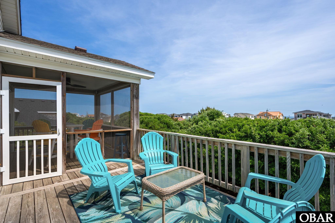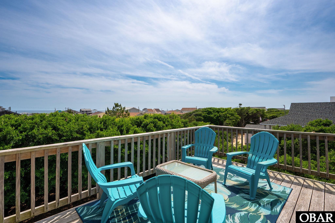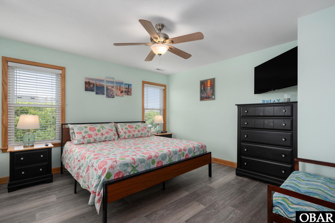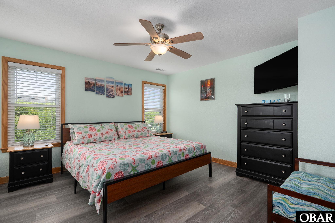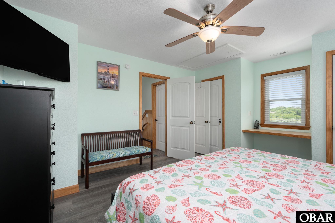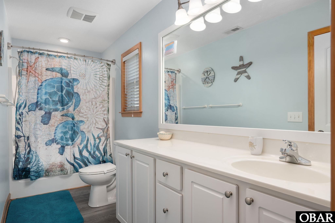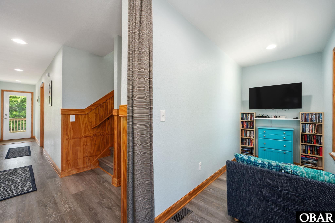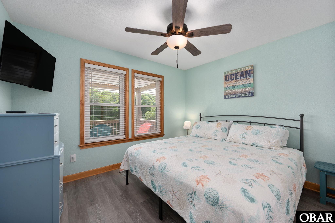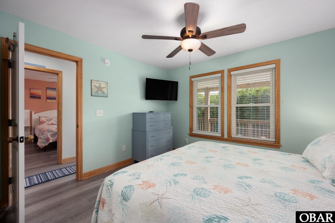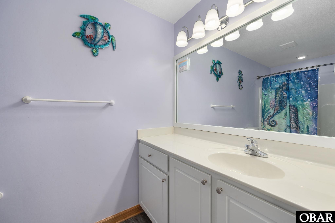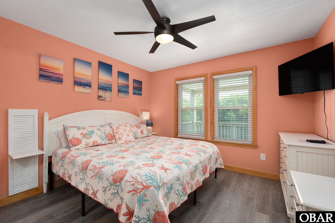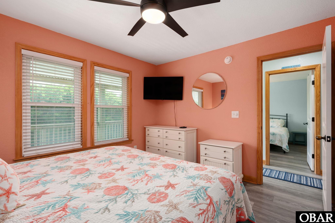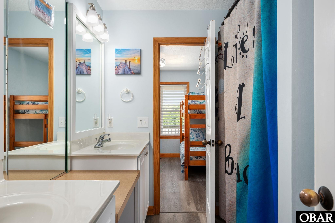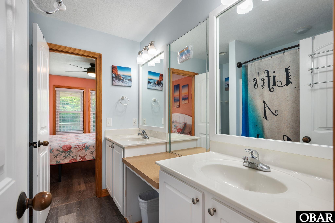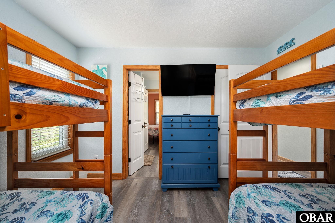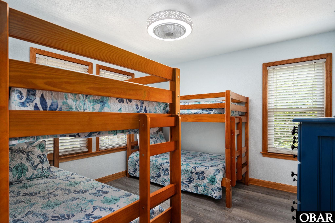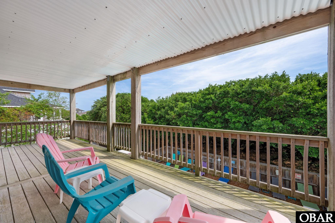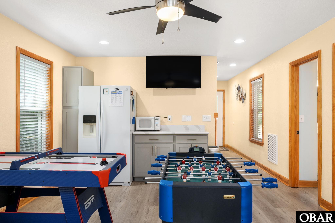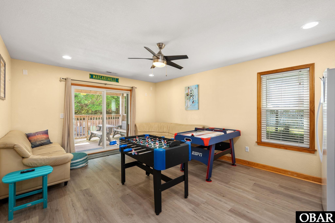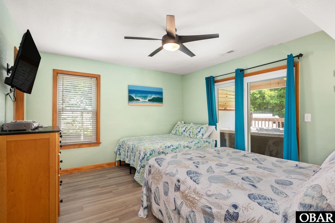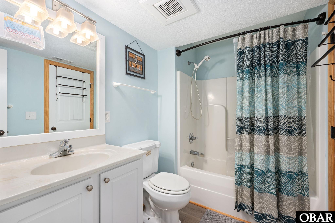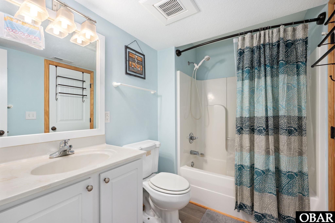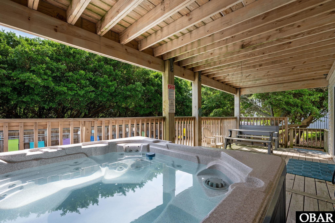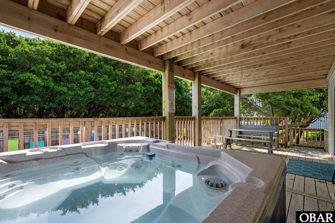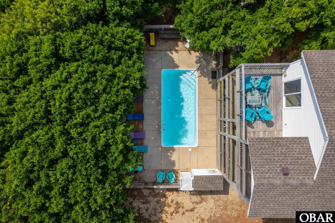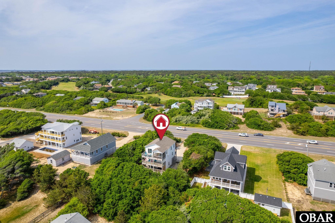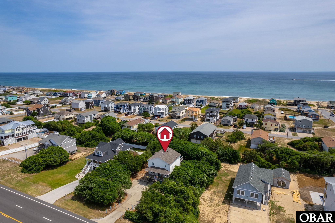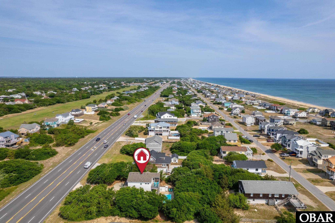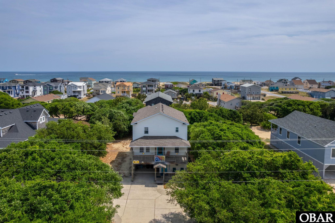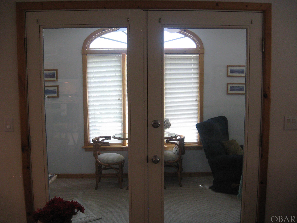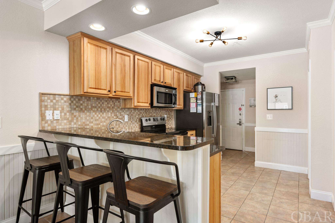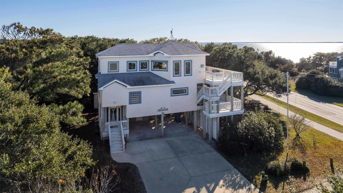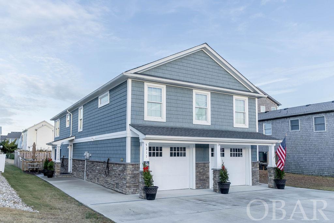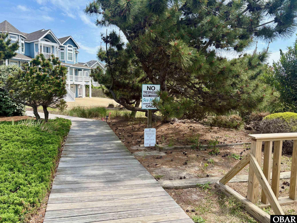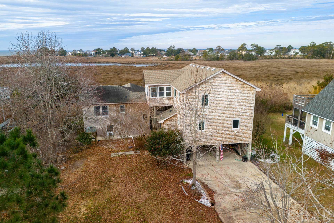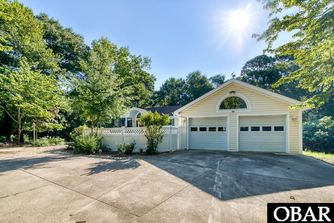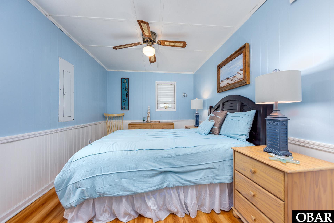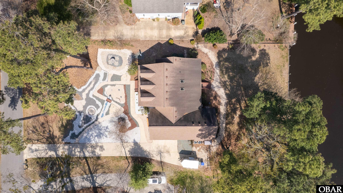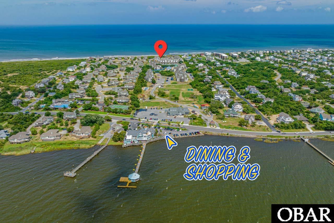Property Description
Welcome to Beachy Keen! $85,000 RENTAL PROJECTION! Just 5 rows back from the oceanfront in Kitty Hawk, this meticulously maintained property is the one you've been waiting for. Spread out between 3 levels of 2,445 sq ft there are 5 bedrooms, 4 bathrooms, a game room, hot tub & private saltwater pool! Come in through your covered, dry entry on the first floor & you'll find a large game room with foosball & air hockey table, a full sized refrigerator & microwave along with access the covered back deck. A new hot tub awaits you to unwind or if you're ready to swim, just a few steps down is your large newly saltwater pool! The expansive pool deck has plenty of loungers for relaxing, dining table and a grill! The outdoor shower and newly sided pump house are also inside the pool deck. A full bathroom and large bedroom with queen & double beds are also on the first level. Up on the second level you'll find a gaming nook for the kids & 3 more spacious bedrooms. Two sets of bunks & two King rooms, one with a jack and jill bath & the other with it's own en-suite. At the end of the hall you have access to your second story covered deck overlooking the pool & another on the front of the home to sit and relax! On the top floor you'll find the 5th spacious King bedroom with en-suite bathroom, an updated open concept kitchen, dining and living area with plenty of room to entertain after a long beach day. Gorgeous brand new LVP flooring is laid throughout the home for easy maintenance. Relax with some apps and a cocktail on your covered, screened porch with ocean views or get some more sun on the sun deck. The extended parking pad has plenty of room for you and your guests vehicles. Outside of your pool area has a fenced yard for the pups & volleyball/badminton court. Hop on the bikes or take a quick car ride to your beach access on Balchen St. This home truly has it all whether it's your second home or investment property!
Property Basic Details
| Beds |
5 |
| House Size |
0.34 |
| Price |
$ 810,000 |
| Area |
Kitty Hawk between Hwys |
| Unit/Lot # |
Lot 43 |
| Furnishings Available |
Yes |
| Sale/Rent |
S |
| Status |
Active |
| Full Baths |
4 |
| Year Built |
2008 |
Property Features
| Financing Options |
Cash Conventional |
| Flood Zone |
X |
| Water |
Municipal |
| Possession |
Close Of Escrow |
| Lease Terms |
Weekly |
| Zoning |
BR-1 |
| Tax Year |
2024 |
| Property Taxes |
3804.00 |
| HOA Contact Name |
N/A |
Exterior Features
| Construction |
Frame |
| Foundation |
Slab Short Pilings |
| Roads |
Public |
Interior Features
| Appliances |
Dishwasher Dryer Microwave Range/Oven Refrigerator w/Ice Maker Washer |
| Interior Features |
Cathedral Ceiling(s) |
| Otional Rooms |
Game Room |
| Extras |
Ceiling Fan(s),Covered Decks,Fenced Yard,Hot Tub,Outside Lighting,Outside Shower,Screened Porch,Smoke Detector(s),Storage Shed,Sun Deck,Dry Entry,Inside Laundry Room |
Floor Plan
| Property Type |
Single Family Residence |
Location
| City |
Kitty Hawk |
| Area |
Kitty Hawk between Hwys |
| County |
Dare |
| Subdivision |
Kitty Hawk Bch |
| ZIP |
27949 |
Parking
