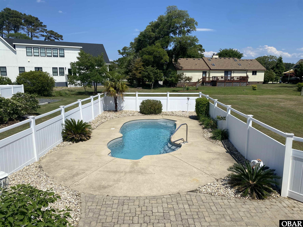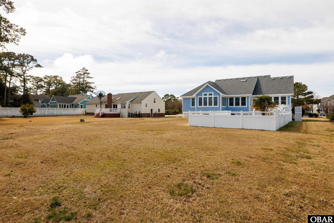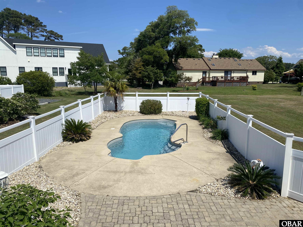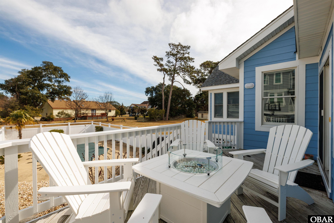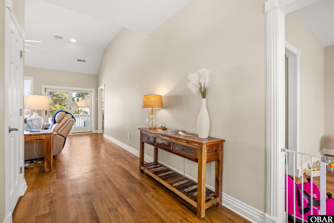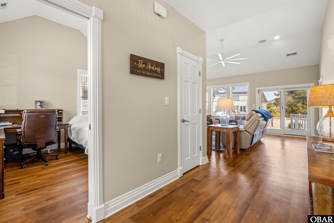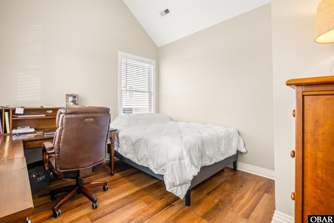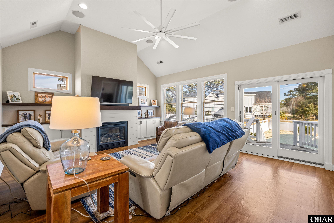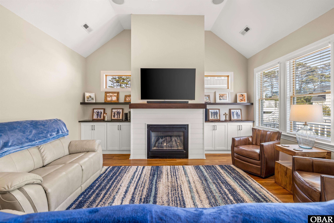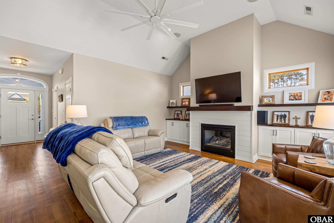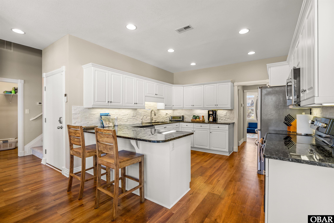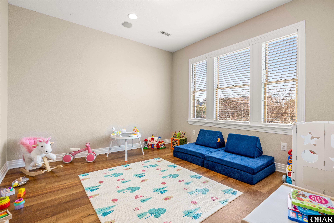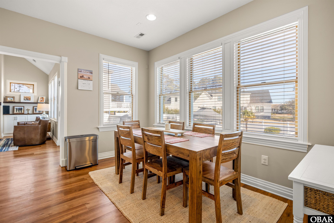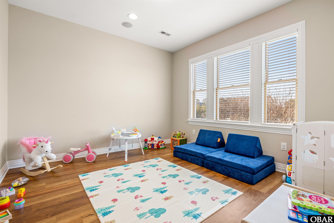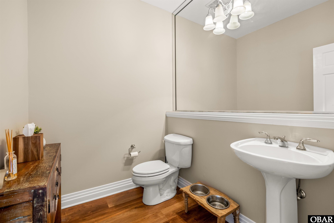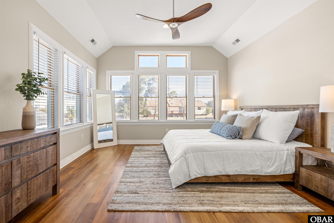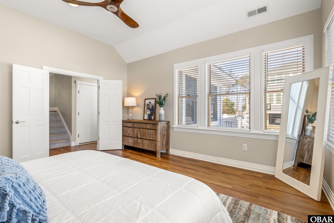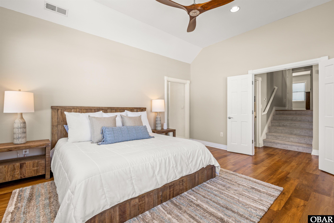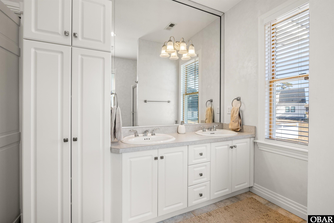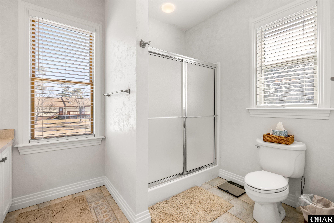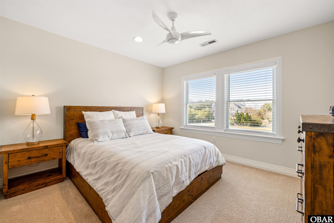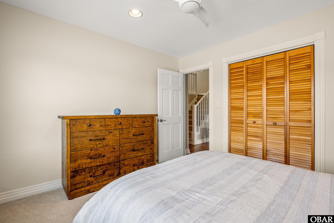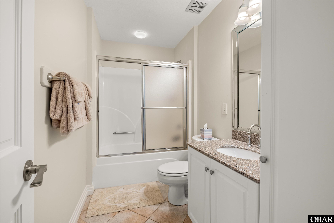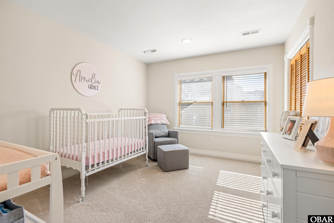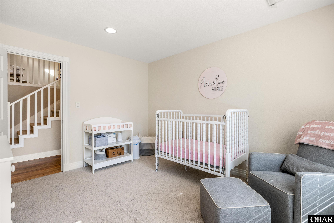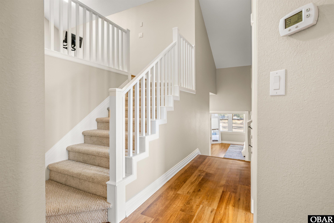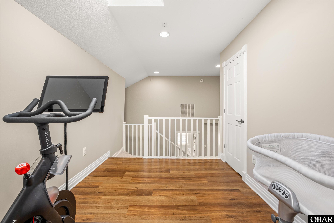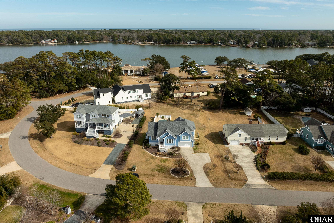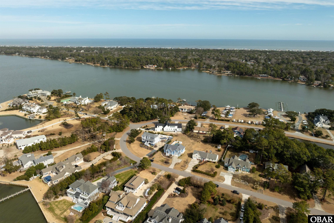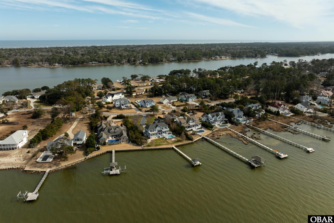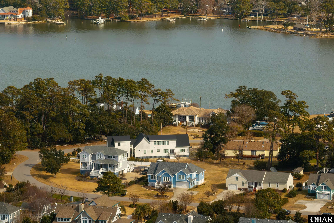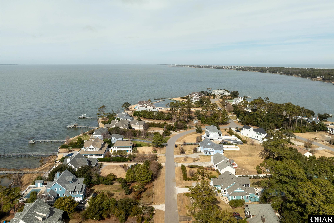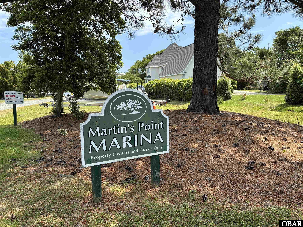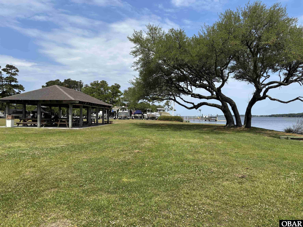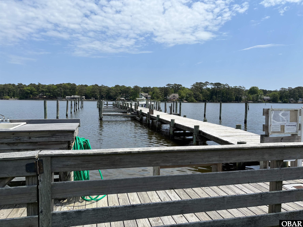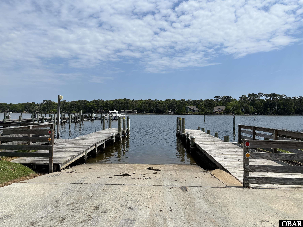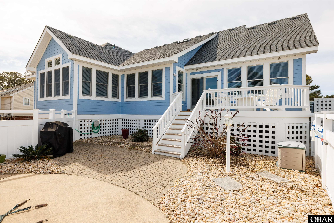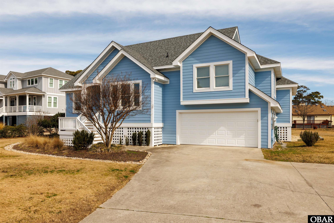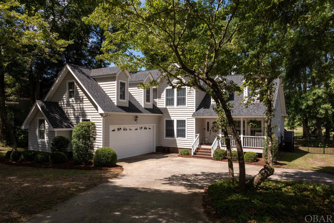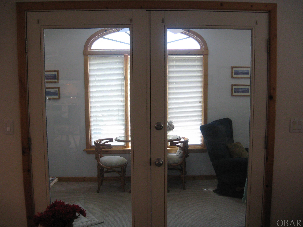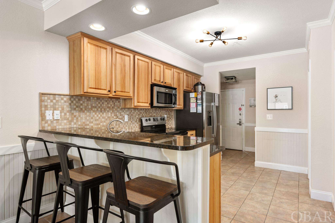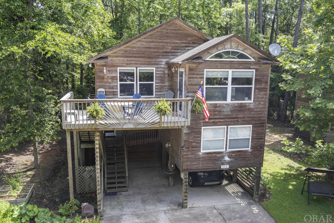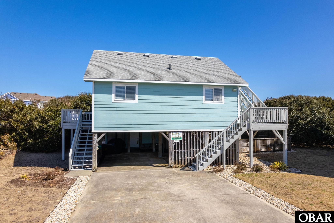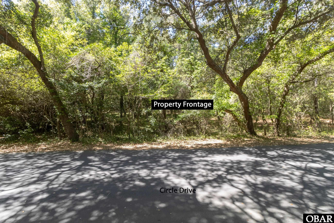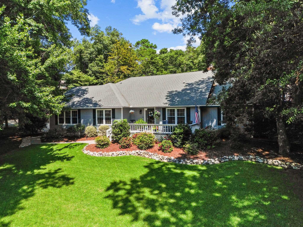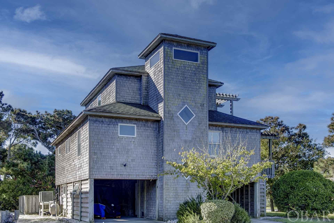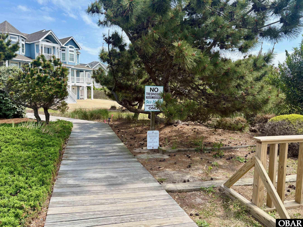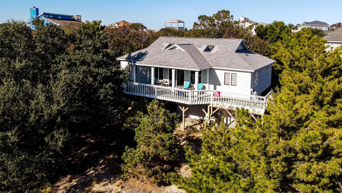Property Description
Have you been waiting for a Martin's Point Home? Don't miss this new listing! The split level floor plan has plenty of room to 'spread out' and the Salt-water Pool is a plus for your outdoor entertaining. The 1st floor starts with an Office, Living Room with Fireplace, Kitchen with Breakfast Nook & two hallway pantries, an Ensuite Bedroom with a walk-in closet, a Multi-purpose Room, a large Powder Room and your Utility Room. A great layout for one level living. Next we have two Bedrooms & a Hall Bathroom on the second level plus a Loft on the third level. The upgrades were completed in 2023. The Luxury Vinyl Planks make a great first impression. The Kitchen updates include all new Stainless Steel Appliances and new Backsplash. The addition of Cabinetry & Shelving changed the overall look of the Living Room & Fireplace. The exterior and interior were painted and your shingled roof isn't even 2 years old! The Community has a playground, sound access, a picnic area on the creek with boat ramp & dock. If you love watersports this is the perfect Community for you!
Directions: Stop at Guard Gate then turn left. Go left at split & home will be on your right.
Property Basic Details
| Beds |
3 |
| House Size |
0.47 |
| Price |
$ 749,500 |
| Area |
Martins Point |
| Unit/Lot # |
Lot 13 |
| Furnishings Available |
No |
| Sale/Rent |
S |
| Status |
Active |
| Full Baths |
2 |
| Partial Bath |
1 |
| Year Built |
1999 |
Property Features
| Estimated Annual Fee $ |
1239 |
| Financing Options |
Cash Conventional VA |
| Flood Zone |
AE |
| Water |
Municipal |
| Possession |
Close Of Escrow |
| Zoning |
Residentia |
| Tax Year |
2024 |
| Property Taxes |
2609.14 |
| HOA Contact Name |
252-500-0101 |
Exterior Features
| Construction |
Frame |
| Roads |
Private |
Interior Features
| Air Conditioning |
Central Air Heat Pump |
| Heating |
Central Electric Heat Pump |
| Appliances |
Dishwasher Dryer Microwave Range/Oven Refrigerator w/Ice Maker Washer |
| Interior Features |
Pantry Walk-In Closet(s) |
| Otional Rooms |
Breakfast Nook Foyer Library Loft Office Pantry Utility Room |
| Extras |
Fenced Yard,Garage Door Opener,Landscaped,Patio,Smoke Detector(s),Sun Deck,Dry Entry |
Floor Plan
| Property Type |
Single Family Residence |
Location
| City |
Kitty Hawk |
| Area |
Martins Point |
| County |
Dare |
| Subdivision |
Martin's Point |
| ZIP |
27949 |
Parking
| Parking |
Off Street |
| Garage |
Asphalt |
