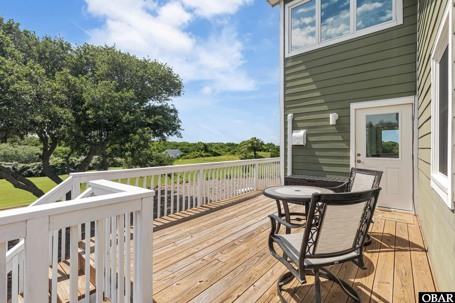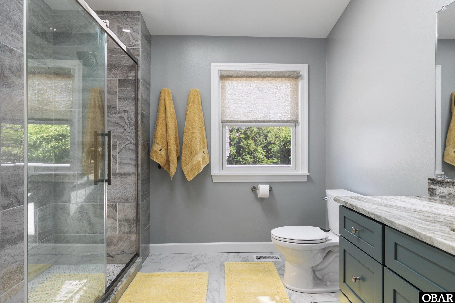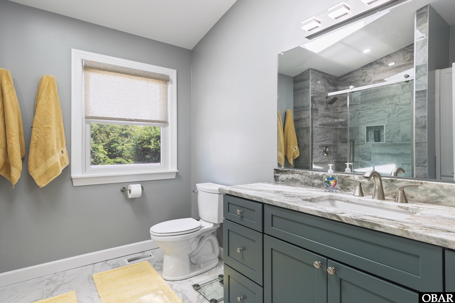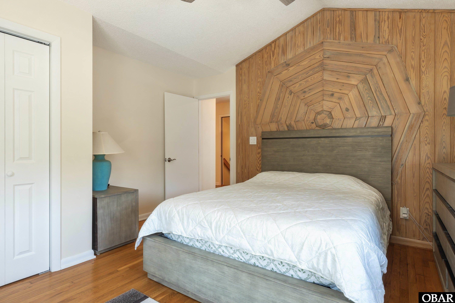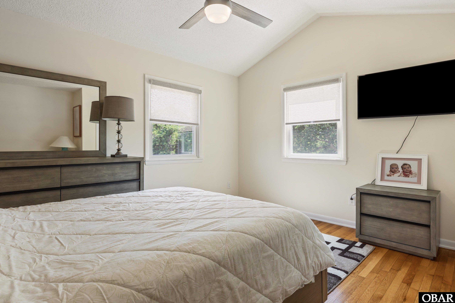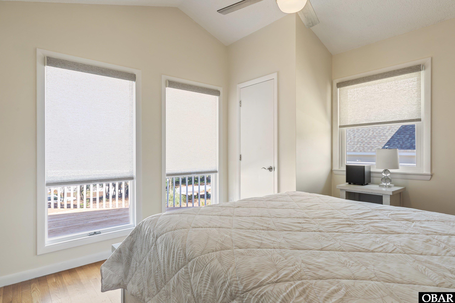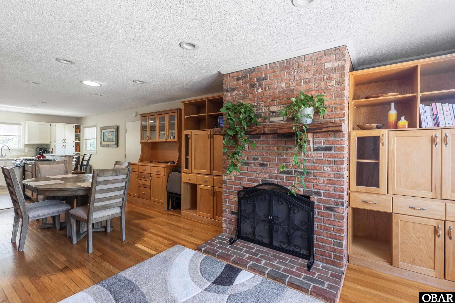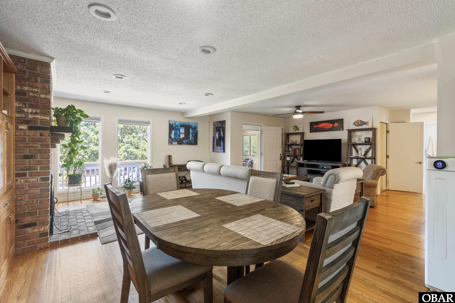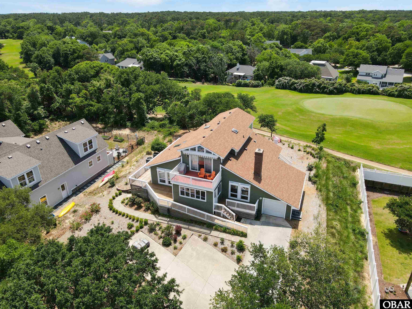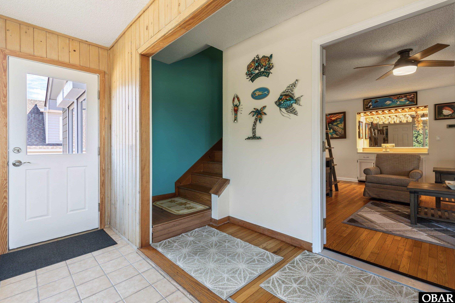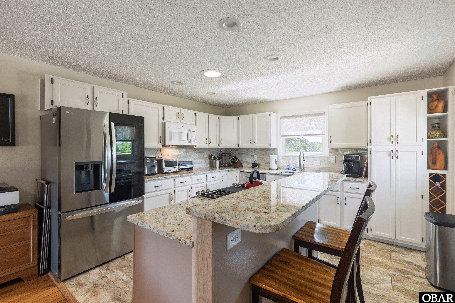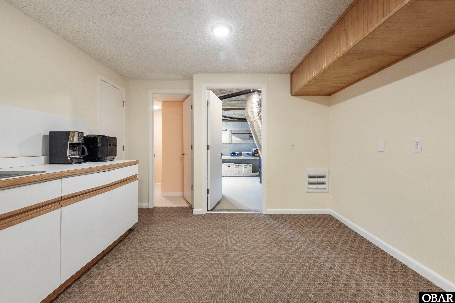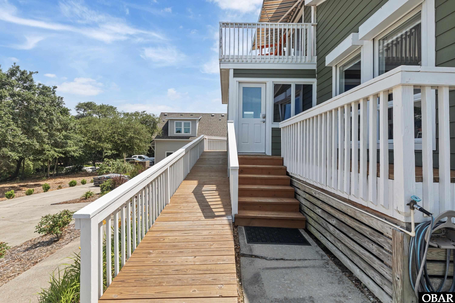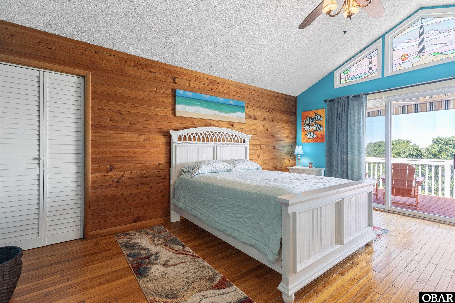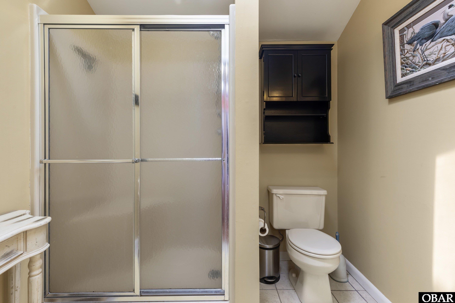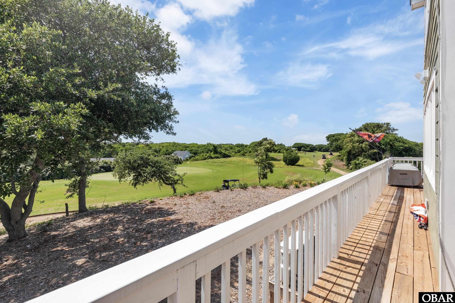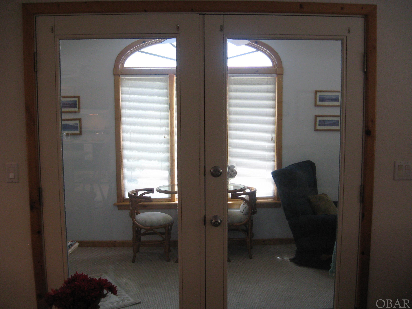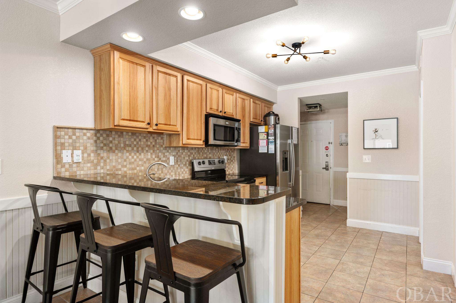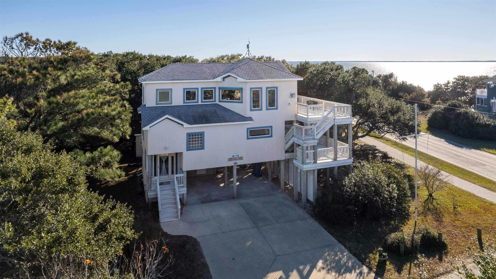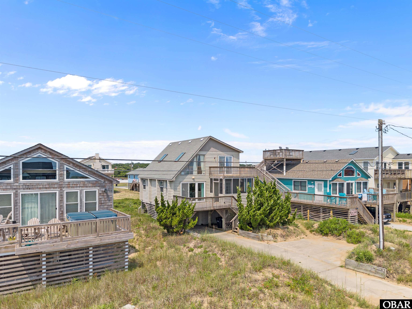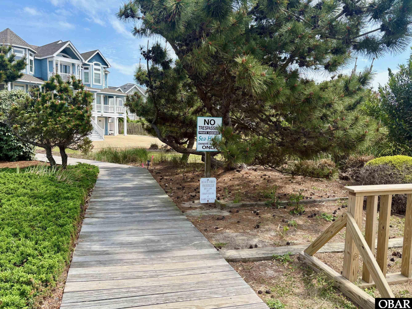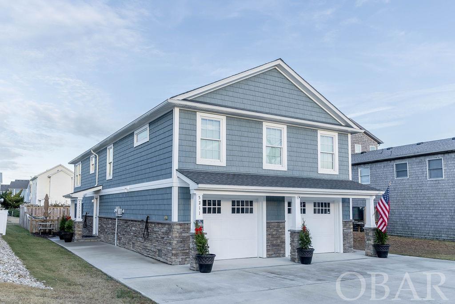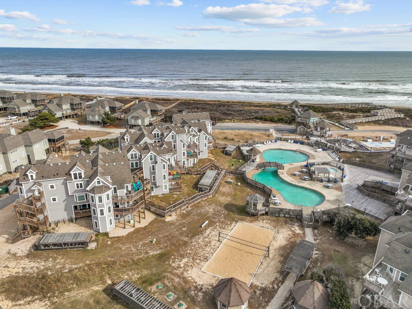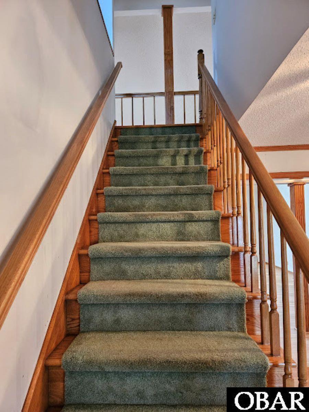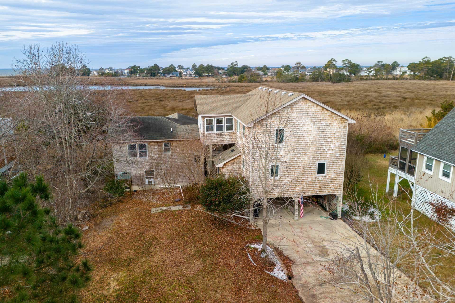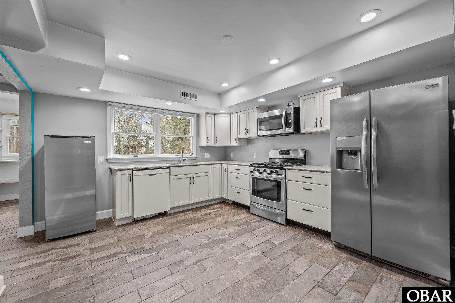Property Description
Beautiful Home with sweeping Golf course and Sunset views including Ocean views from the upper deck. Perfect for watching the sunrise and moonrise! Located on the 5th green this home has so much to offer. With high elevation, Fortified roof and High quality updated kitchen and bathroom on main living level. Bright window lined den overlooking the golf course with spacious decking to catch the setting sun. This home has been lovingly maintained with efficient HVAC’s, new Anderson double hung windows and new pressure treated boards on wrap around deck. The main floor has 2 bedrooms and 1 1/2 baths, kitchen, sunroom, living, dining and den. Also included are upscale living/dining furnishings by Kincaid Furniture. Upstairs you will find queen bedroom with deck, ocean views and motorized awning! Full bath, washer/dryer, kitchen and living area give owners the option of using this space as guest quarters or vacation rental apartment. The lower level has a spacious 1500 sq ft of living space with full bath, storage and separate entrance. So many possibilities! The outside is landscaped with great curb appeal. There are stairs and ramp access to front door. Please see Assoc Docs for all recent improvements.
Directions: From the bypass turn West onto Eckner st. Then turn right onto Seascape Dr the home is approx. 1 mile on right.
Property Basic Details
| Beds |
4 |
| House Size |
0.06 |
| Price |
$ 796,000 |
| Area |
Kitty Hawk Westside |
| Unit/Lot # |
Lot 462 |
| Furnishings Available |
Yes |
| Sale/Rent |
S |
| Status |
Active |
| Full Baths |
3 |
| Partial Bath |
1 |
| Year Built |
1973 |
Property Features
| Financing Options |
Cash Conventional VA |
| Flood Zone |
X |
| Water |
Municipal |
| Possession |
Close Of Escrow |
| Zoning |
BR-1 |
| Tax Year |
2024 |
| Property Taxes |
25712268.00 |
| HOA Contact Name |
None |
Exterior Features
| Construction |
Frame |
| Foundation |
Masonry |
| Roads |
Paved |
Interior Features
| Air Conditioning |
Heat Pump Multi Units |
| Heating |
Heat Pump Mini-Split |
| Appliances |
Dishwasher Dryer Microwave Range/Oven Refrigerator Washer 2nd Dishwasher 2nd Refrigerator |
| Otional Rooms |
Sun/Florida Room |
| Extras |
Ceiling Fan(s),Inside Laundry Room |
Floor Plan
| Property Type |
Single Family Residence |
| Lot Size: |
15000 sq. ft |
Location
| City |
Kitty Hawk |
| Area |
Kitty Hawk Westside |
| County |
Dare |
| Subdivision |
Sea Scape |
| ZIP |
27949 |
Parking
