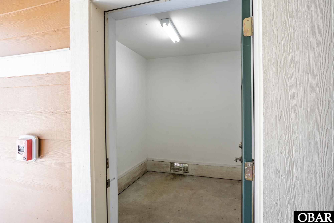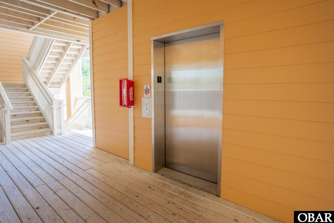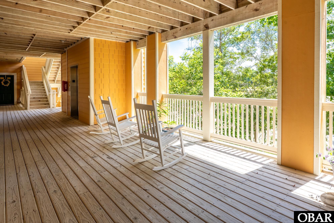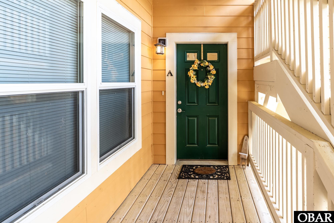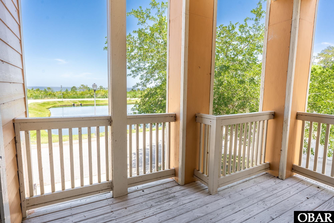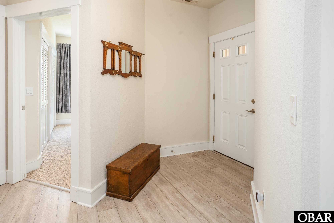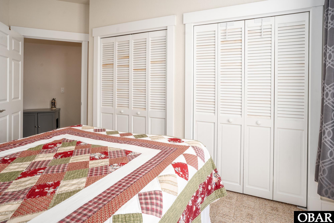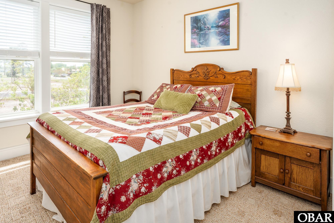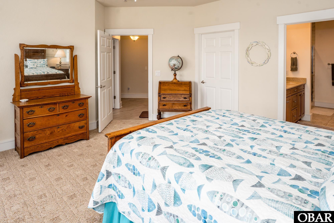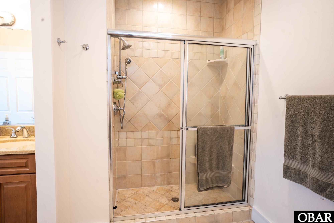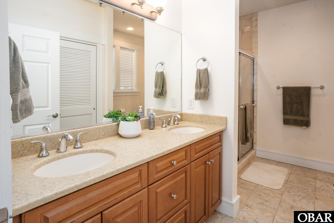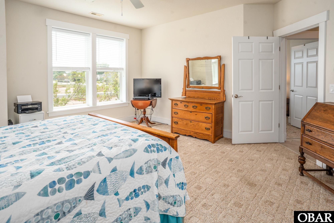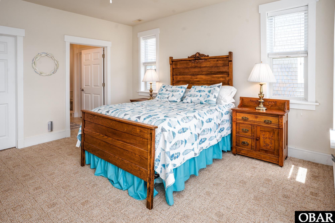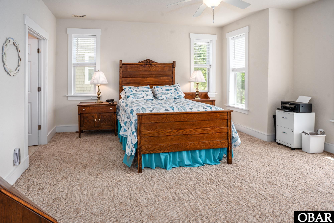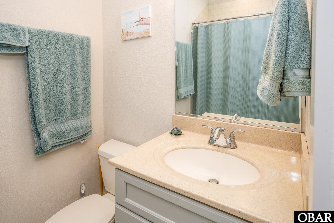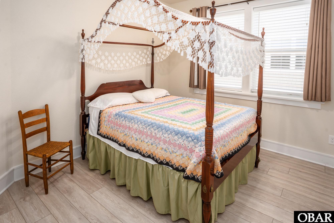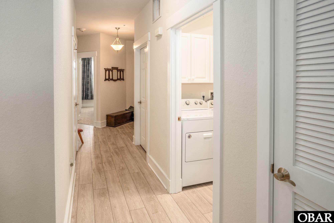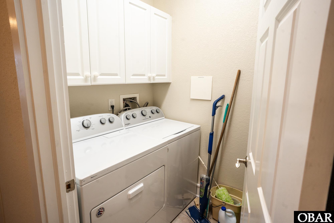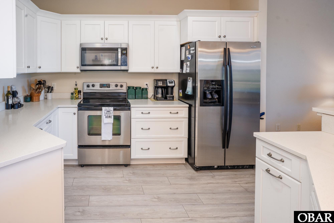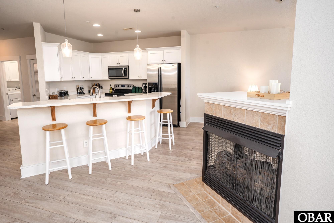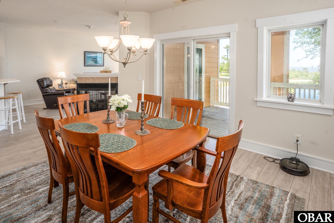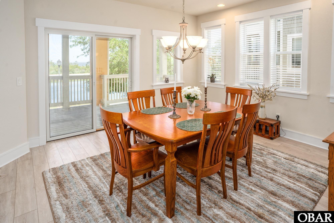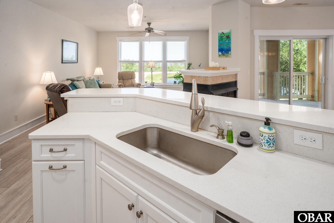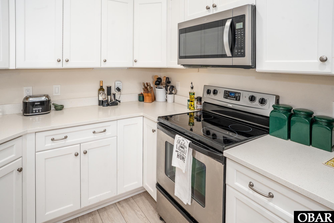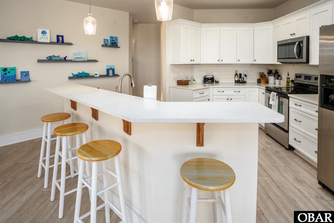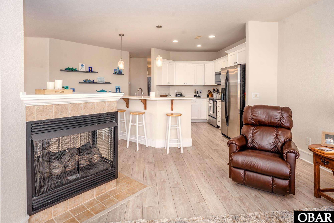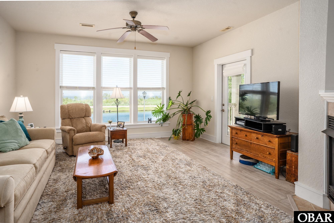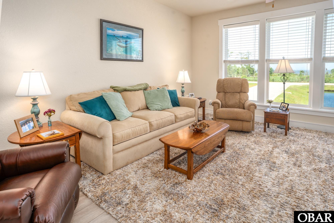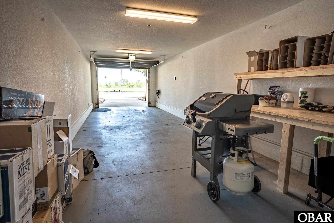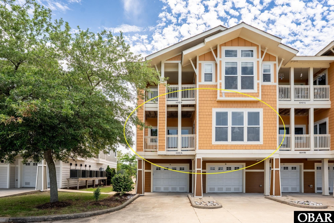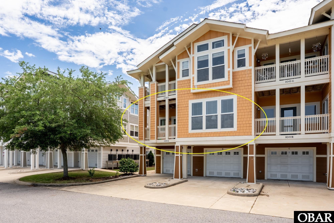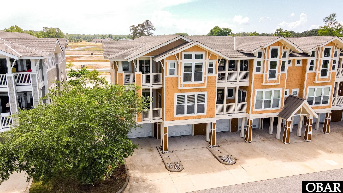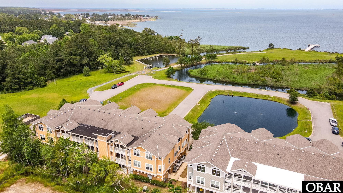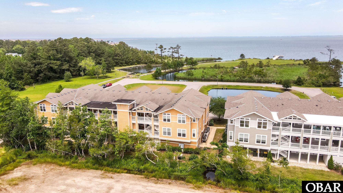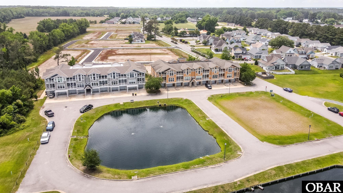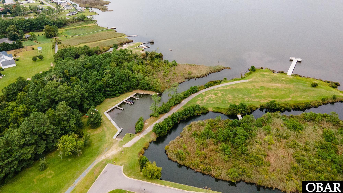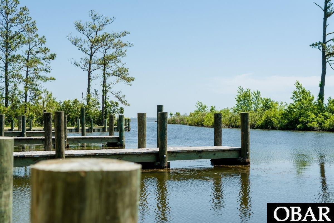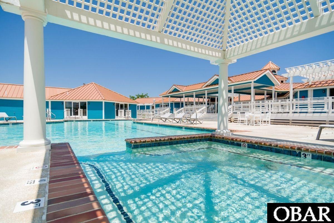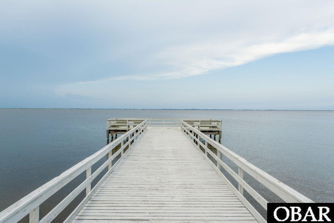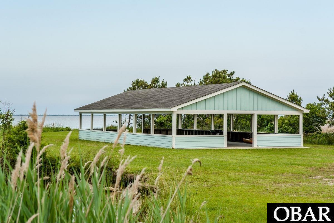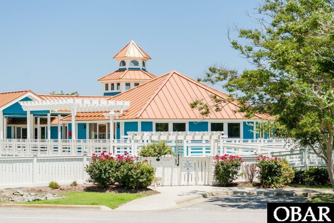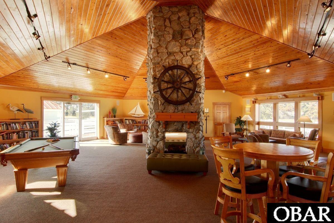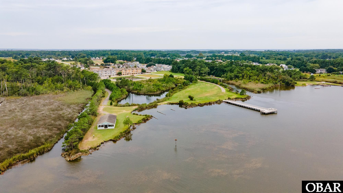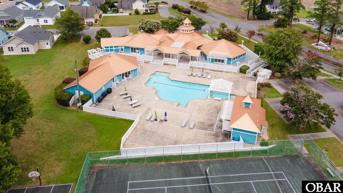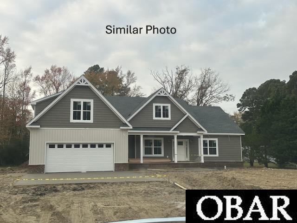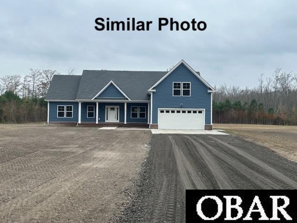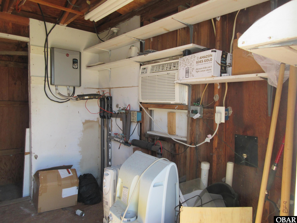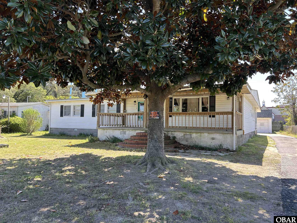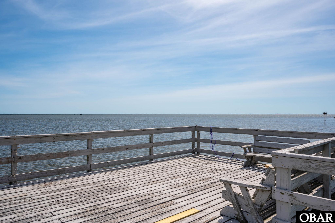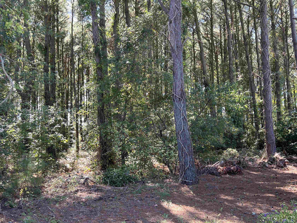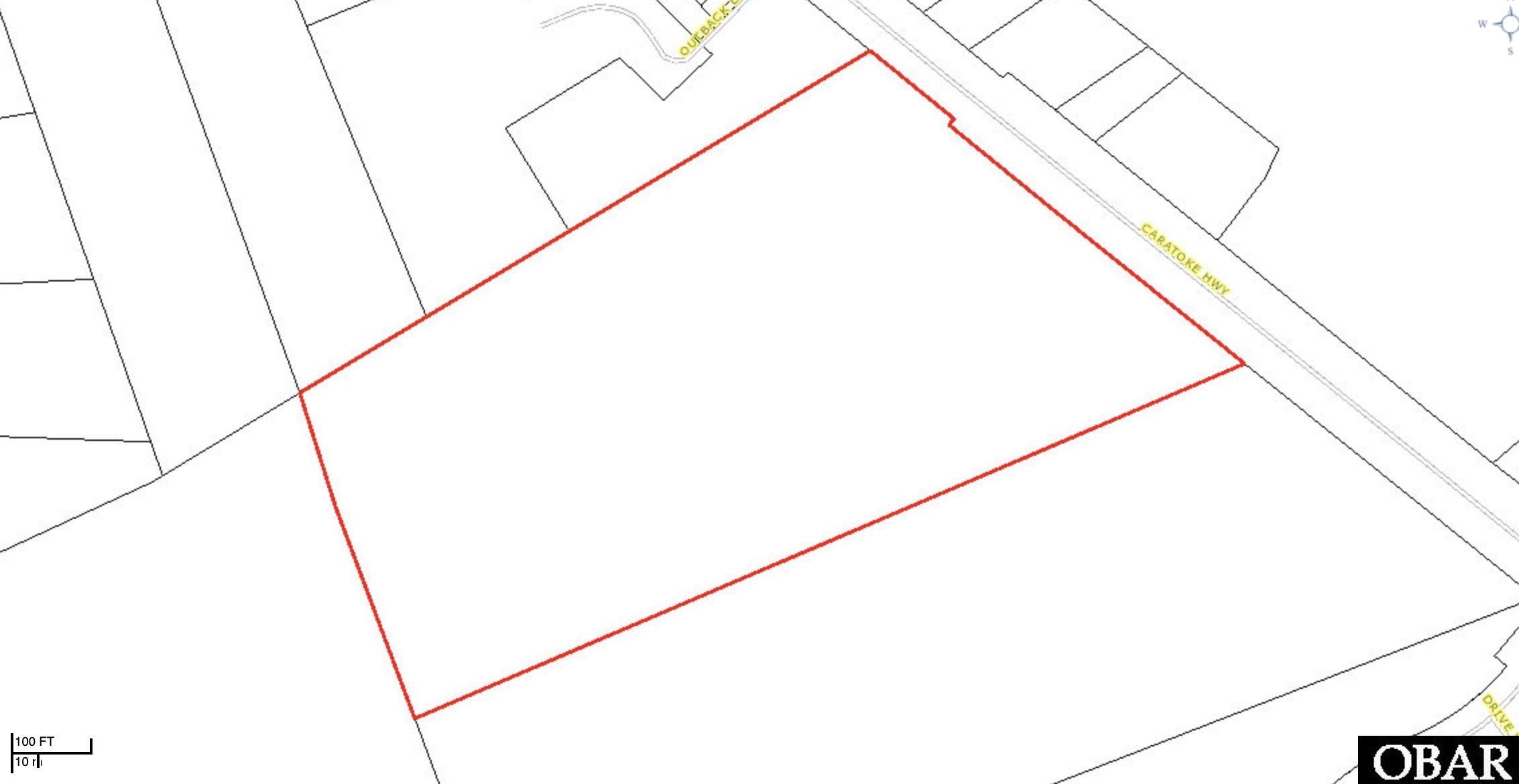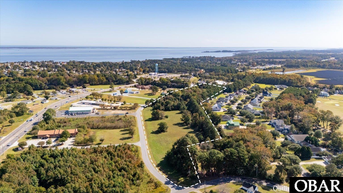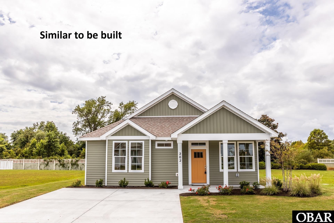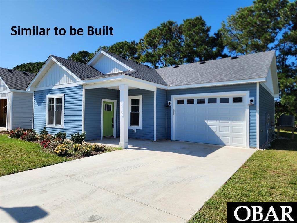Property Description
Experience coastal living in this beautifully upgraded 3-bedroom, 2-bath condo located in the gated Waterside Villages community. Enjoy stunning sound views, 9-foot ceilings, luxury vinyl tile flooring, and an open-concept great room with a gas fireplace and a covered deck looking over the sound. The modern kitchen features quarts countertops and stainless steel appliances, while the spacious primary suite includes a walk-in closet and a large ensuite bath with a custom tiled shower. Additional features include a 2-car garage, extra ground level storage room, an elevator, and even a trash chute. In addition to all of this, owners get access to the Waterside Villages amenities including the large custom-designed community pool, clubhouse, basketball area, shallow marina with sound access, community pier, and a sound front picnic pavilion. Located less than 20 minutes from Outer Banks beaches, shopping, and restaurants, this home offers the perfect blend of luxury, convenience, and coastal charm.
Directions: Turn into Waterside Villages and go straight through the gate, follow the road all the way to the end and you will see the 2 condo buildings on the right. Unit A is in the first building on the left side.
Property Basic Details
| Beds |
3 |
| Price |
$ 378,000 |
| Area |
Jarvisburg to Poplar Br. |
| Unit/Lot # |
Unit A |
| Furnishings Available |
No |
| Sale/Rent |
S |
| Status |
Active |
| Full Baths |
2 |
| Year Built |
2006 |
Property Features
| Estimated Annual Fee $ |
8700 |
| Financing Options |
Cash Conventional FHA VA |
| Flood Zone |
AE |
| Water |
Municipal |
| Zoning |
AG |
| Tax Year |
2025 |
| Property Taxes |
2015.54 |
| HOA Contact Name |
252-261-1200 |
Exterior Features
| Construction |
Frame |
| Foundation |
Piling |
| Roads |
Paved Private |
Interior Features
| Air Conditioning |
Heat Pump |
| Heating |
Heat Pump |
| Appliances |
Dishwasher Dryer Microwave Range/Oven Refrigerator Washer |
| Interior Features |
Walk-In Closet(s) |
| Extras |
Covered Decks,Elevator,Garage Door Opener,Storage Shed,Dry Entry |
Floor Plan
| Property Type |
Condominium |
Location
| City |
Grandy |
| Area |
Jarvisburg to Poplar Br. |
| County |
Currituck |
| Subdivision |
Waterside Villages of Currituck |
| ZIP |
27939 |
Parking
| Parking |
Paved Off Street Underground Assigned |
| Garage |
Asphalt |
