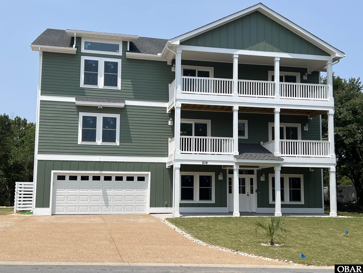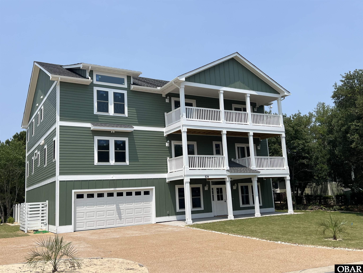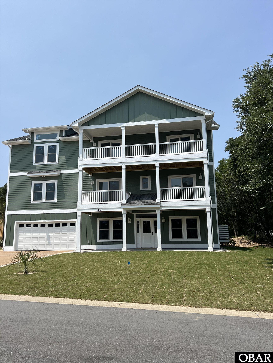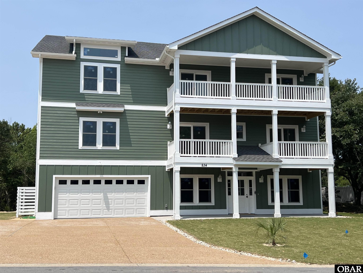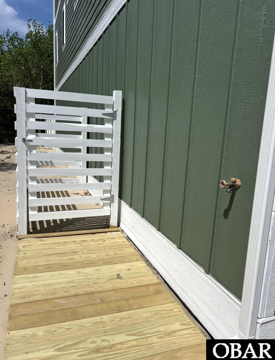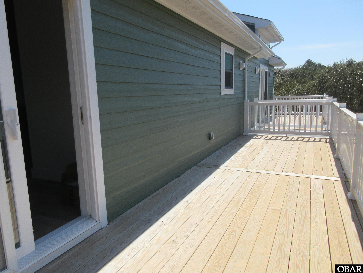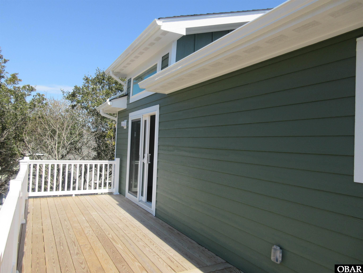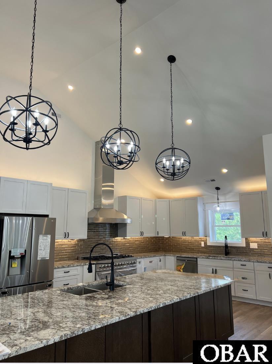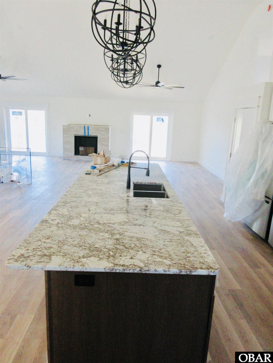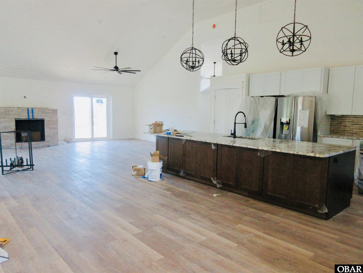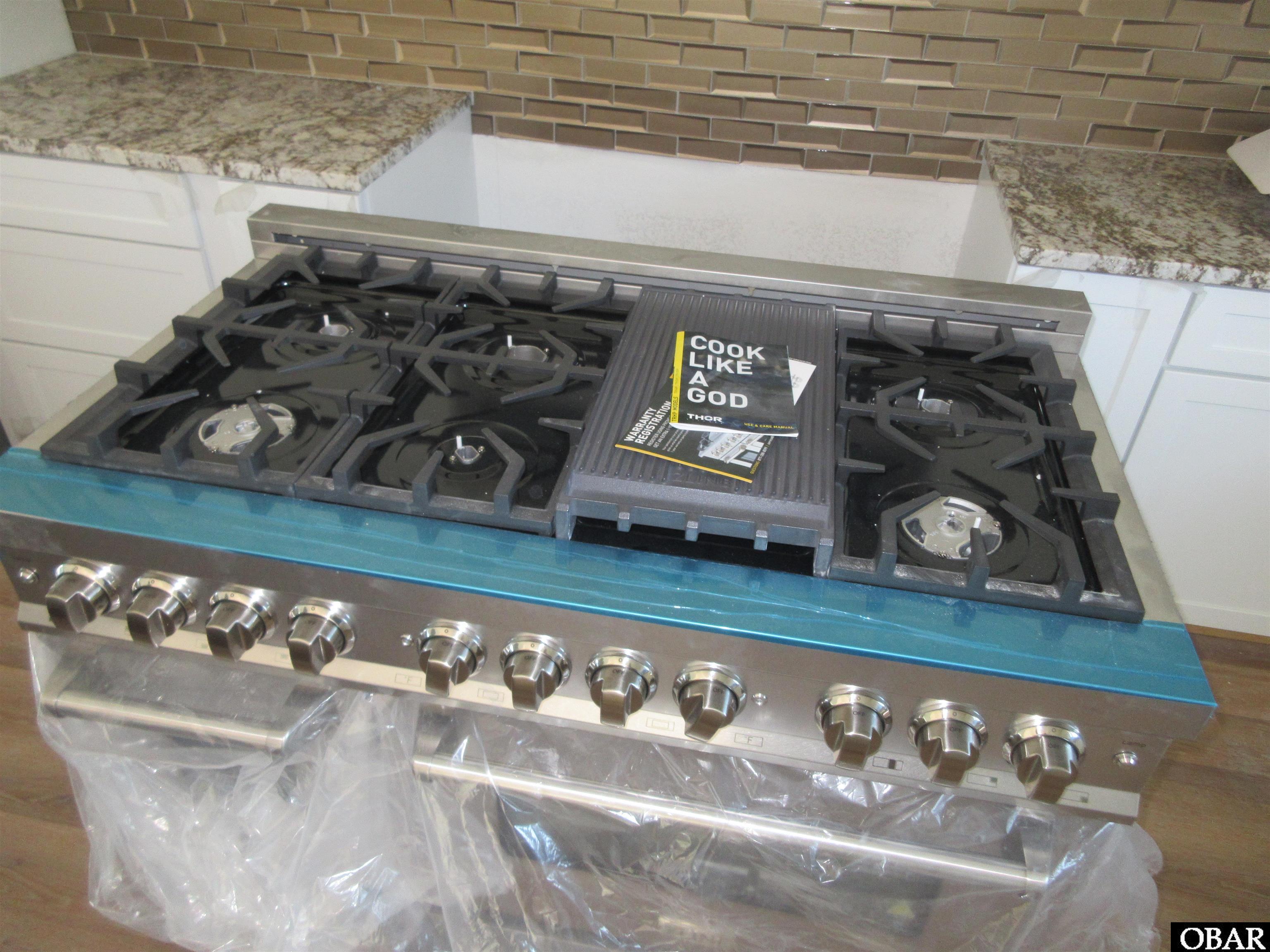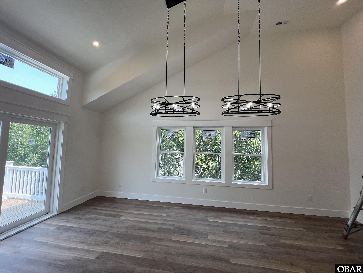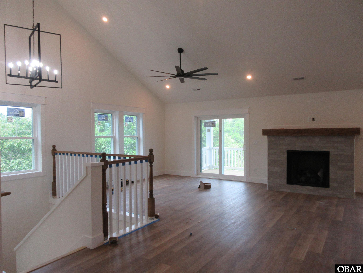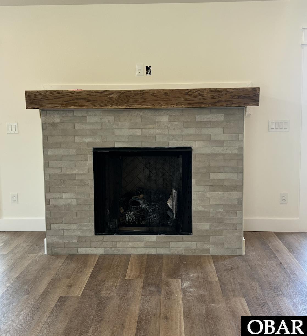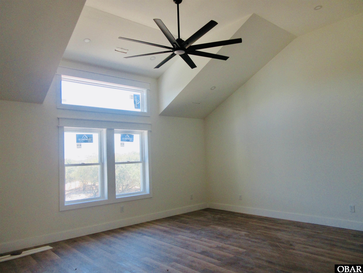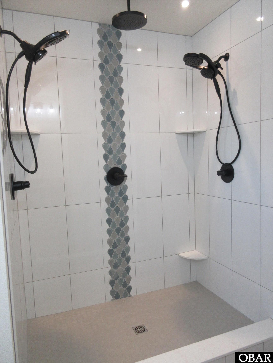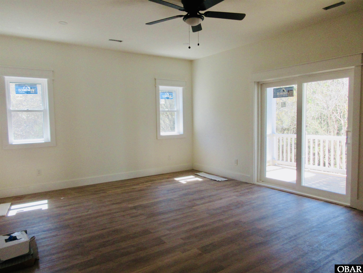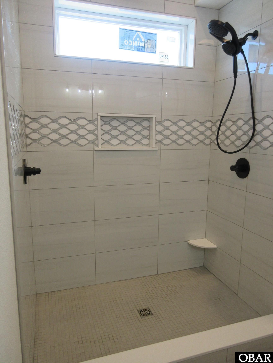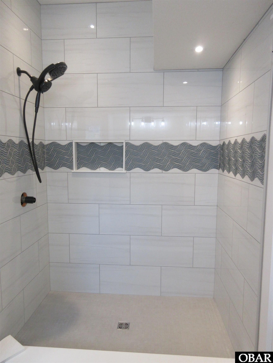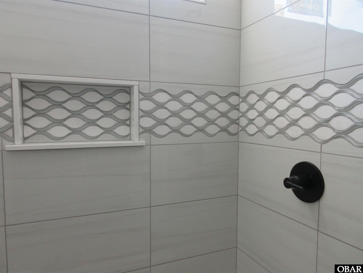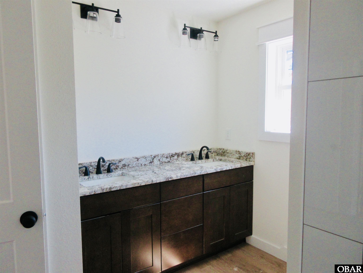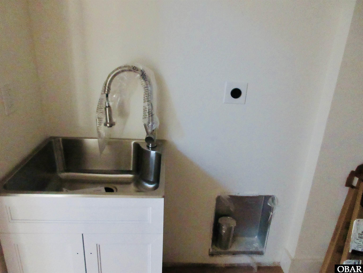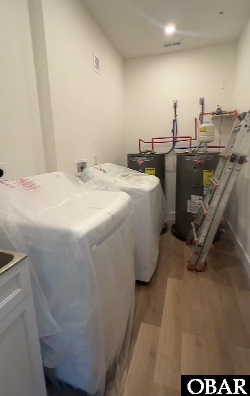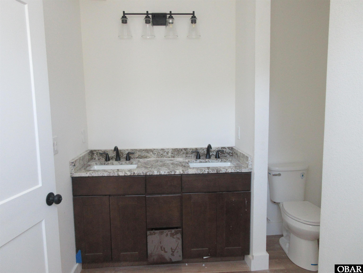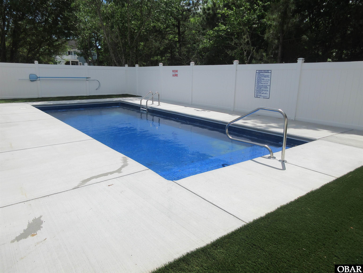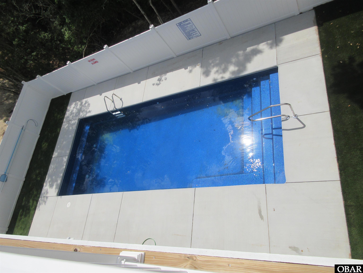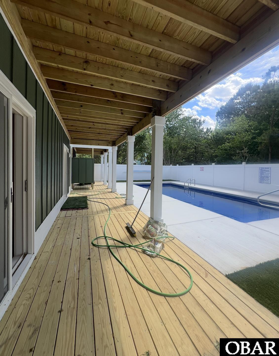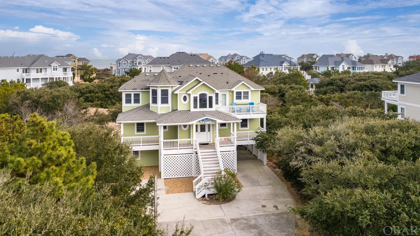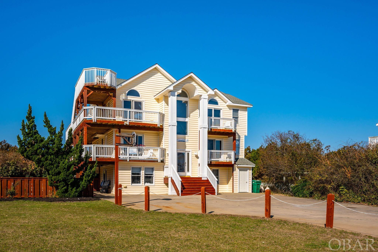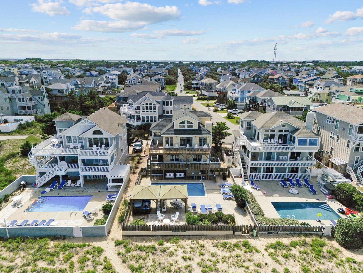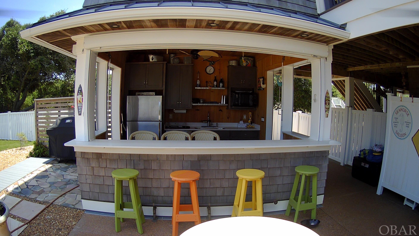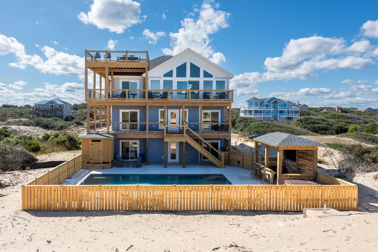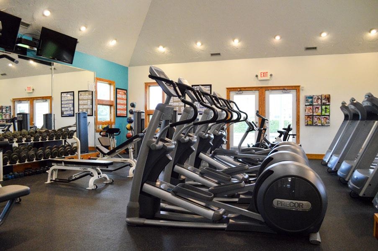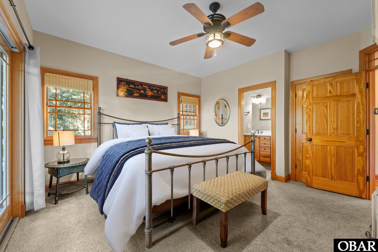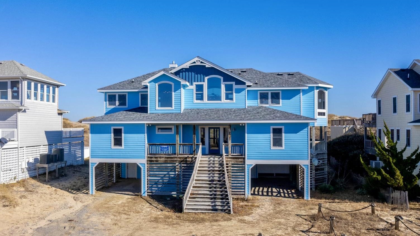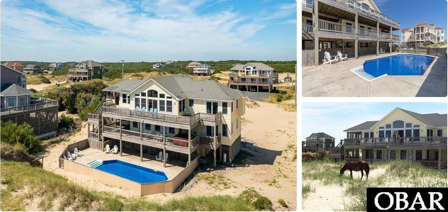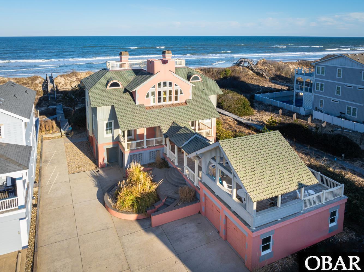Property Description
$25,000 BUYER CREDIT AT CLOSING! Look close at this one!! Just under 6,000sqft of living space this BRAND NEW home is MOVE IN READY! Inside you are greeted with modern luxury finishes throughout, ground level area displays a RECREATION ROOM or flex space w/wet bar boasting open shelves, OFFICE, MEDIA, FITNESS 1/2 bath just off the covered porch and access to the elevator and a 4 car garage.
On the middle living area you are welcomed by the 2nd RECREATION ROOM, full size laundry room with wash sink included, 4 large bedrooms all providing natural light and private bathrooms with tile showers, private access to decks and easy access to the elevator.
Main living level provides a welcoming feel with an oversized living area, enormous kitchen with tons of cabinets, pantry and dining area that connects to the family room displaying a fire place front and center of it all. Access to 3 private decks, primary ensuite with large walkin-closet with a den/office/library room off side and elevator access.
This home offers plenty of room for the entire family and excellent rental opportunity. ADDITIONAL FEATURES offered in this home are luxury tile showers with dual shower heads and rain heads for a spa-like experience, along with whole house speaker system w/ bluetooth connection available. Plans drawn for 8 bedrooms (6 are listed), back of the home offers ample covered seating areas, Sun deck space perfect for sun bathing, fenced in yard with some trees providing privacy perfect for outdoor gatherings, complemented by an outdoor shower and oversized in-ground pool ready for relaxing or fun-filled swims with the soft turf yard surrounding. Pristine landscaping, wide driveway, sprinkler system, PRIVATE gated community of The Currituck Club in Corolla, offering a luxurious and spacious living experience with top-notch amenities!
RENTAL PROJECTIONS ARE SHOWING POTENTIAL FOR $150K + IN RENTAL INCOME!!$ BUILDER SAYS BRING OFFER!!
Located close to Community Pool, Trolley, shopping, restaurants, beaches; this home offers peaceful living within a PREMIER GOLF COURSE community. Ready for you to move in and make it your own, Call for more information or to schedule your private tour today! We are sure you will LOVE this luxury home.
Take a look into the Premier Gated Community on the Outer Banks here at https://www.currituckclubcommunity.com/
Directions: Go thru Main Security Gate, take right onto Hunt Club Dr. follow 1.9 Miles house is on the right.
Property Basic Details
| Beds |
6 |
| House Size |
0.35 |
| Price |
$ 2,300,000 |
| Area |
Corolla Westside |
| Unit/Lot # |
Lot 389 |
| Furnishings Available |
No |
| Sale/Rent |
S |
| Status |
Active |
| Full Baths |
8 |
| Partial Bath |
2 |
| Year Built |
2025 |
Property Features
| Estimated Annual Fee $ |
3500 |
| Financing Options |
Cash Jumbo Loan |
| Flood Zone |
X |
| Water |
Municipal |
| Possession |
Close Of Escrow Other |
| Zoning |
SFO |
| Tax Year |
2023 |
| Property Taxes |
364.84 |
| HOA Contact Name |
252-453-4011 |
Exterior Features
| Construction |
Frame Wood Siding |
| Foundation |
Piling |
| Roads |
Paved Private |
Interior Features
| Air Conditioning |
Central Air Heat Pump Zoned |
| Heating |
Central Electric Natural Gas Heat Pump Propane |
| Appliances |
Dishwasher Microwave Range/Oven Refrigerator w/Ice Maker |
| Interior Features |
Cathedral Ceiling(s) Pantry Walk-In Closet(s) |
| Otional Rooms |
Game Room Library Office Pantry Utility Room Media Room |
| Extras |
Beach Access,Ceiling Fan(s),Elevator,Landscaped,Outside Lighting,Outside Shower,Smoke Detector(s),Sun Deck,Dry Entry |
Floor Plan
| Property Type |
Single Family Residence |
| Lot Size: |
Irr |
Location
| City |
Corolla |
| Area |
Corolla Westside |
| County |
Currituck |
| Subdivision |
TCC-Currituck Club |
| ZIP |
27927 |
Parking
| Parking |
Underground |
| Garage |
Asphalt |
