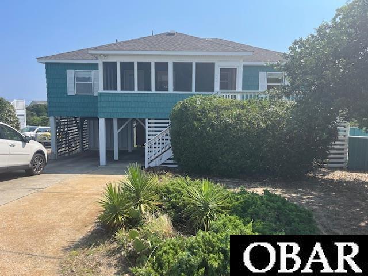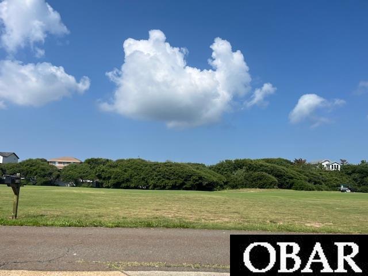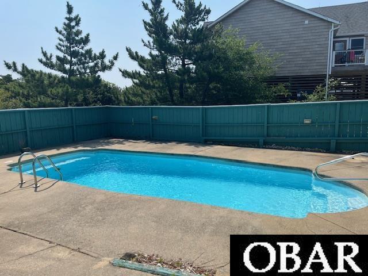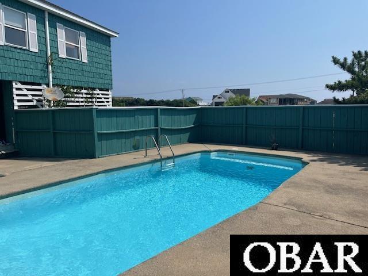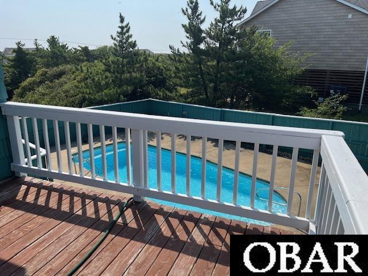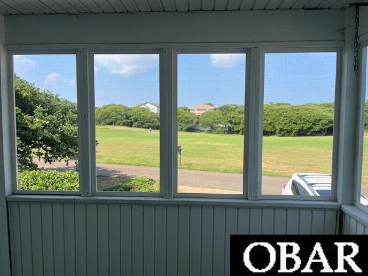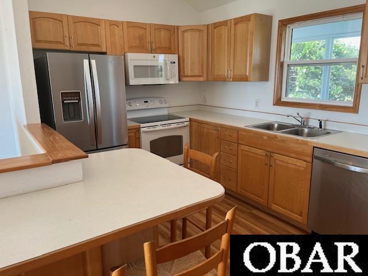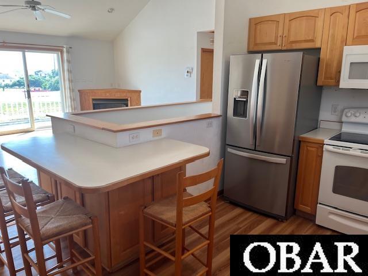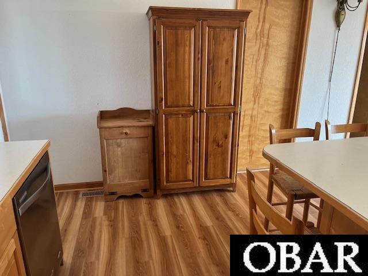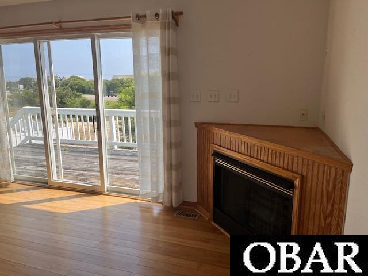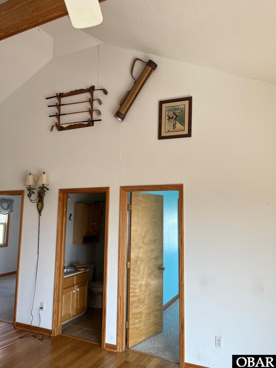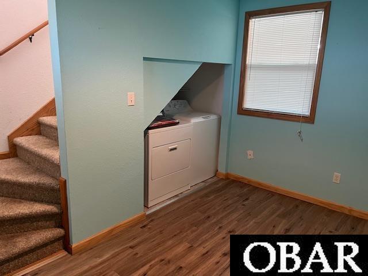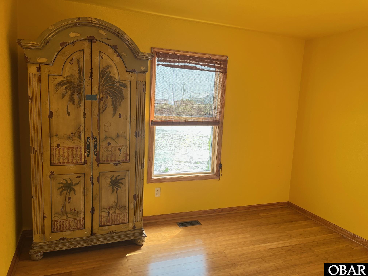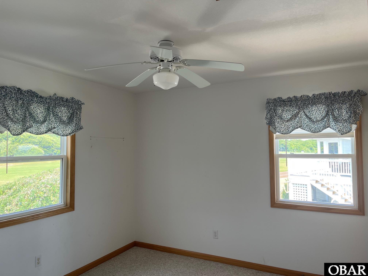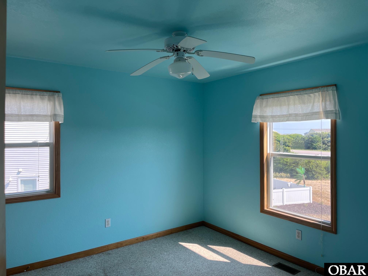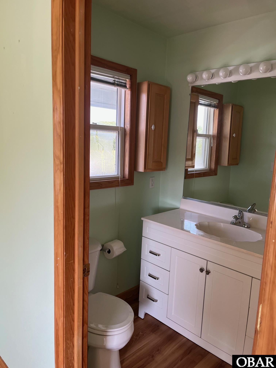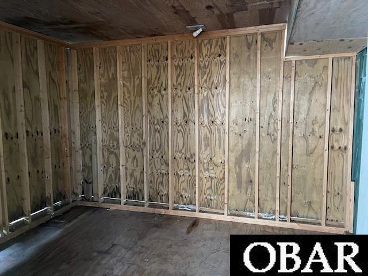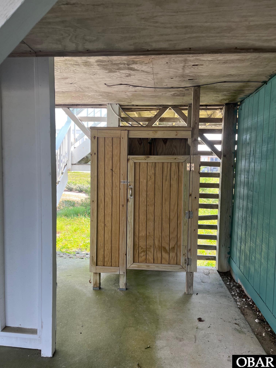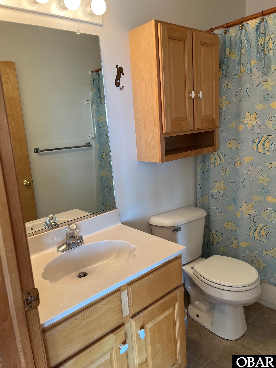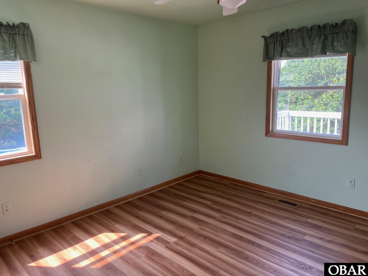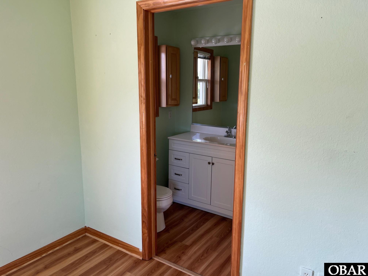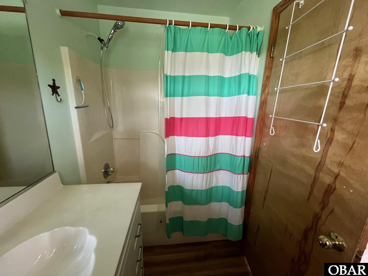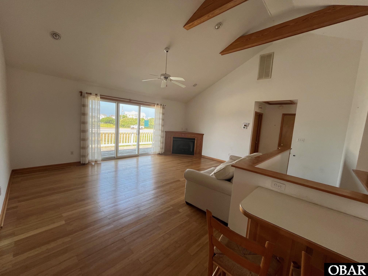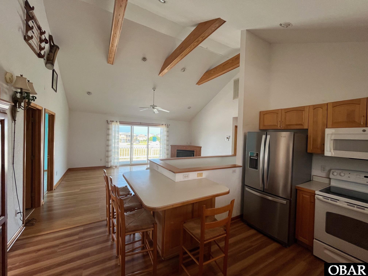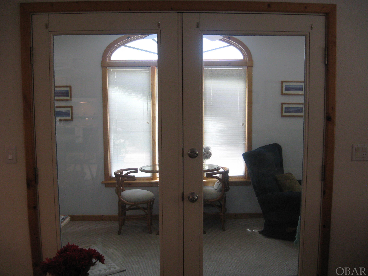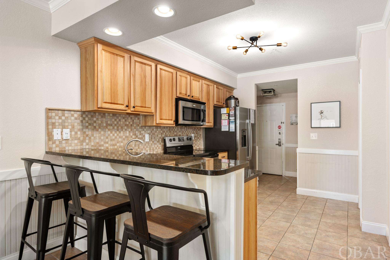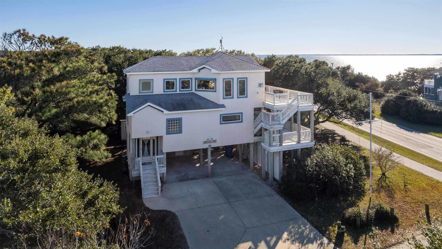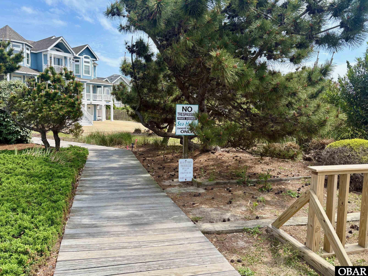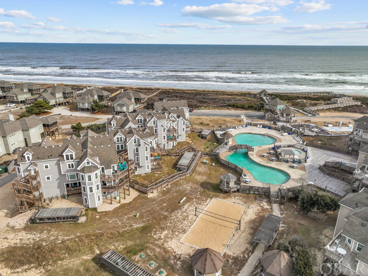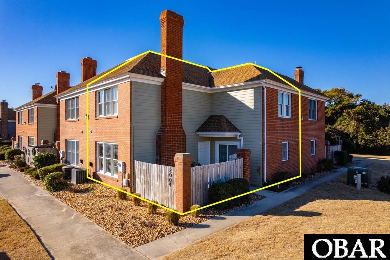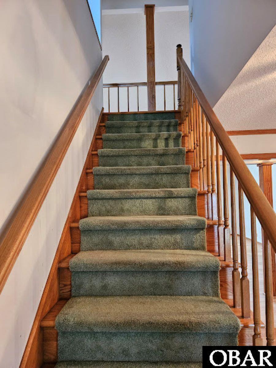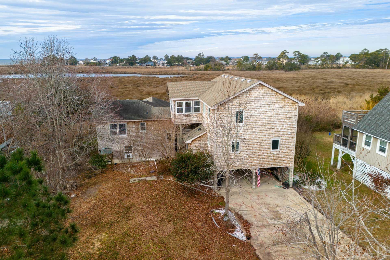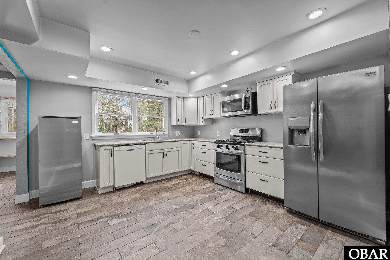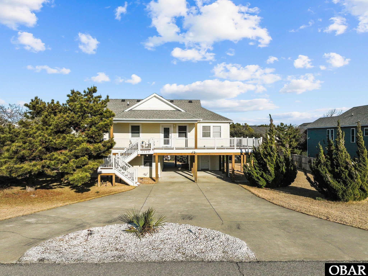Property Description
Competitively priced getaway on Seascape golf course with private in ground concrete pool. Was seller's primary residence but location would make it a prime rental. Park your car in the shade under the house and enter the house through the finished ground level entry room with washer and dryer and extra storage. Head upstairs to the main level with beamed cathedral ceilings, sunny great room and eat in kitchen. Two bedrooms with shared bath are on north side of the great room. Master suite and additional bedroom/office on south side of great room. Great natural lighting throughout the home. Exit through the screened porch with a gorgeous golf course view to get to the well maintained swimming pool and outside shower.
An extra plus is the large unfinished storage room at the ground level.
Directions: Turn west off Bypass on Eckner. Johnston Lane is first left - one way. House is on the left.
Property Basic Details
| Beds |
4 |
| House Size |
0.46 |
| Price |
$ 595,000 |
| Area |
Kitty Hawk Westside |
| Unit/Lot # |
Lot 409 |
| Furnishings Available |
Partial |
| Sale/Rent |
S |
| Status |
Active |
| Full Baths |
2 |
| Year Built |
1994 |
Property Features
| Financing Options |
Cash Conventional FHA FmHA VA |
| Flood Zone |
X |
| Water |
Municipal |
| Possession |
Close Of Escrow |
| Zoning |
BR-1 |
| Tax Year |
2024 |
| Property Taxes |
2221.00 |
| HOA Contact Name |
NA |
Exterior Features
| Construction |
Frame |
| Foundation |
Piling Slab |
| Roads |
Paved Public |
Interior Features
| Air Conditioning |
Heat Pump |
| Heating |
Heat Pump |
| Appliances |
Dishwasher Freezer Microwave Range/Oven Refrigerator Washer |
| Interior Features |
Beamed Ceilings Cathedral Ceiling(s) |
| Extras |
Ceiling Fan(s),Outside Shower,Screened Porch,Sun Deck,Dry Entry,Inside Laundry Room |
Floor Plan
| Property Type |
Single Family Residence |
| Lot Size: |
100x200 |
Location
| City |
Kitty Hawk |
| Area |
Kitty Hawk Westside |
| County |
Dare |
| Subdivision |
Kitty Hawk Bch |
| ZIP |
27949 |
Parking
