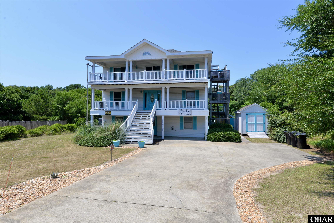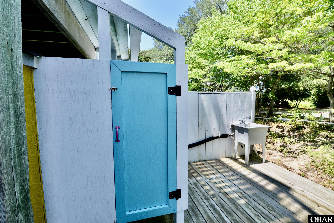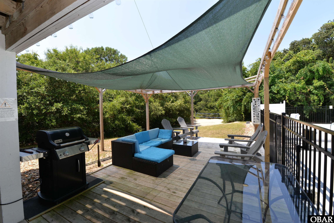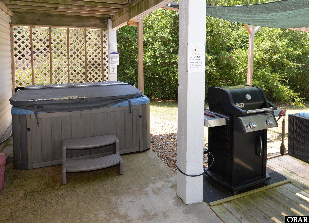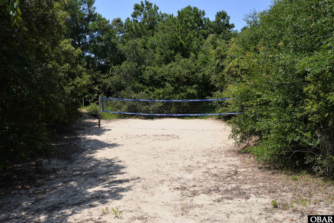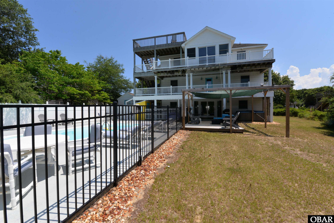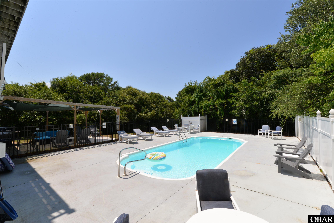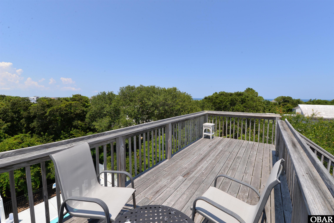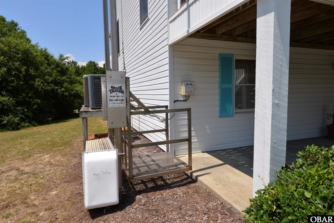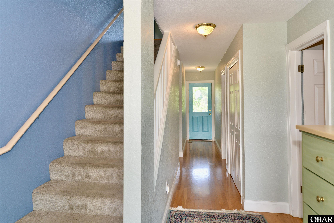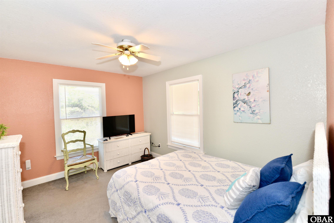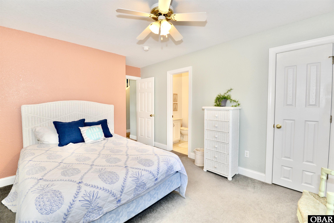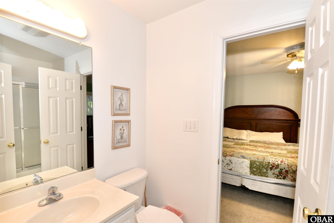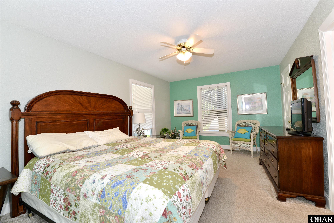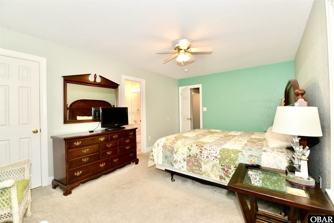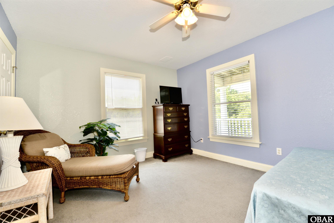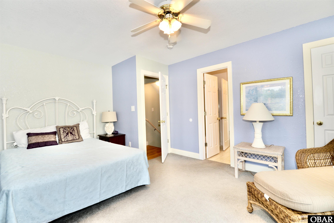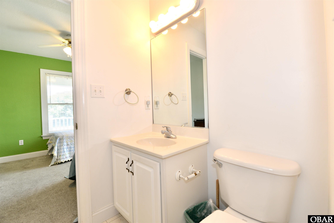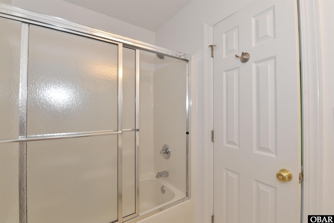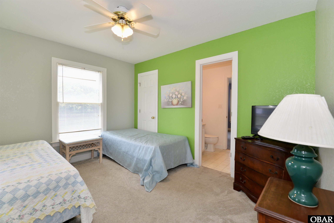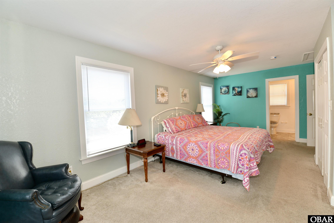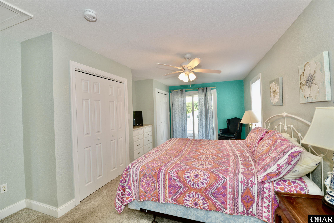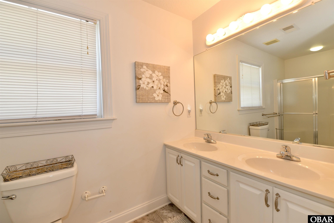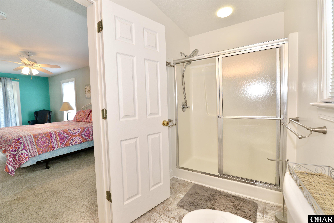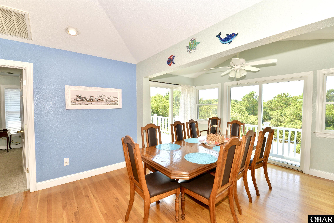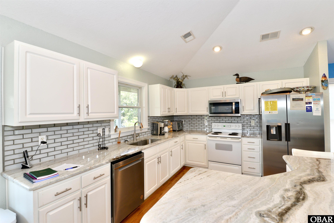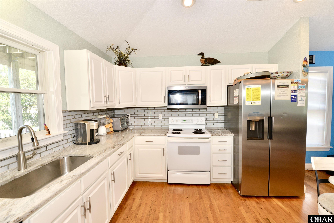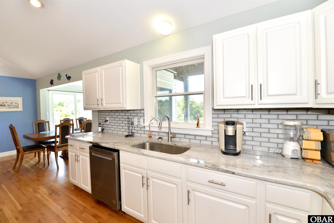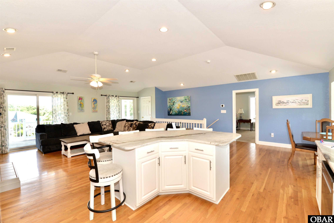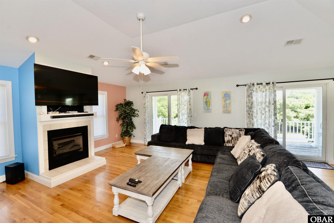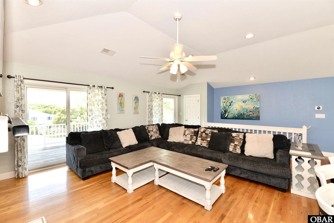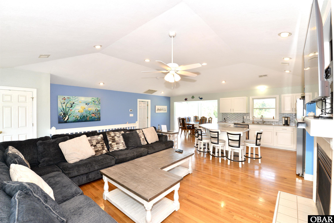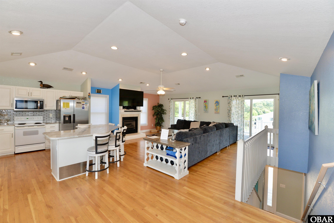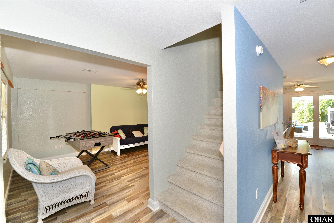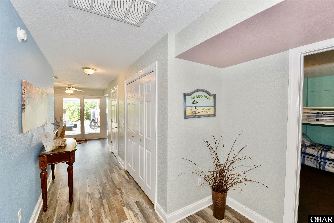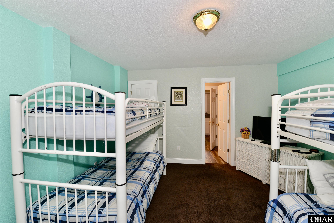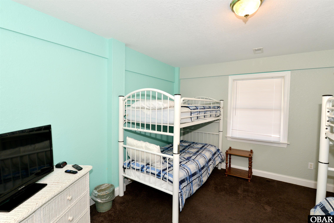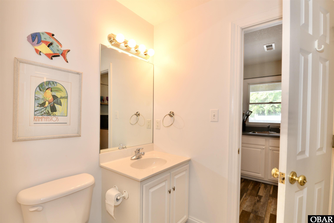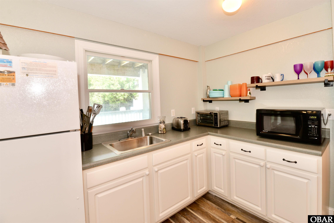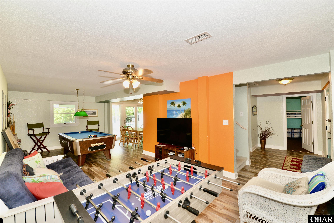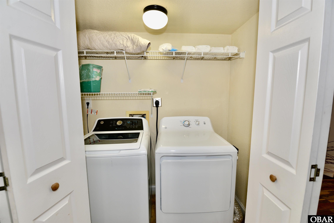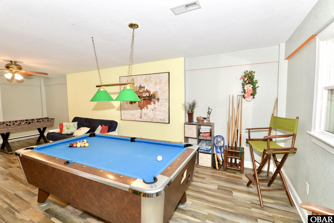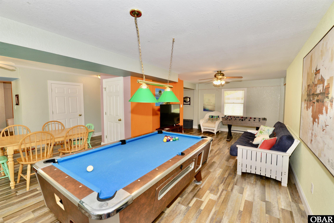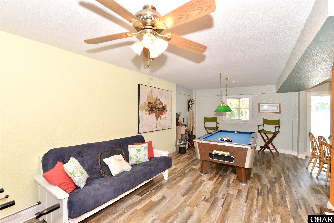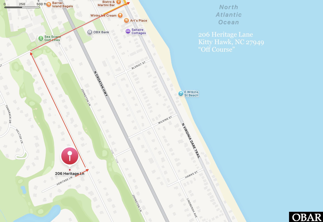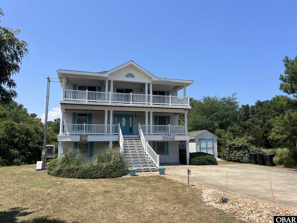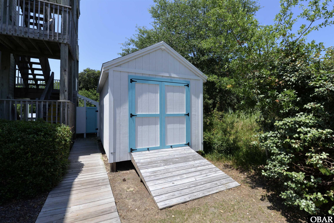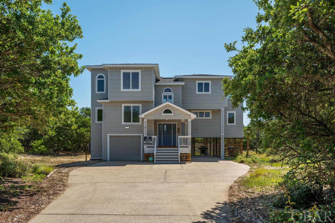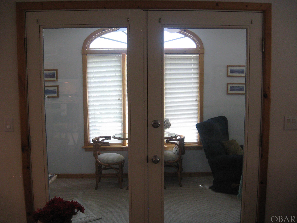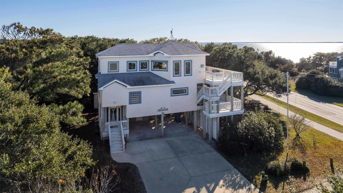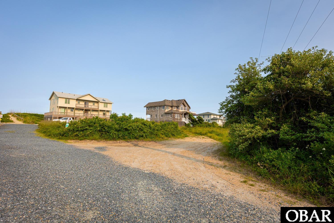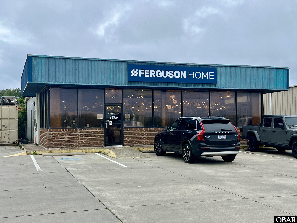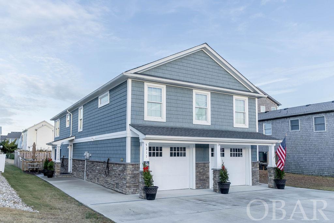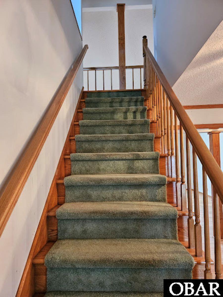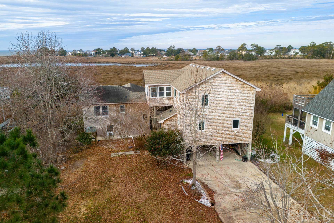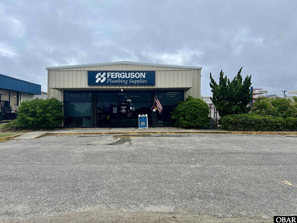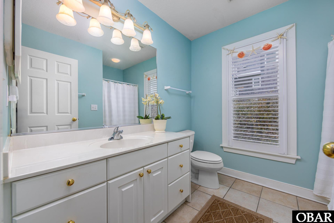Property Description
'Off Course' is a 6 Bedroom, 4 Bath home just east of the 8th hole on Sea Scape Golf Course that brings the fun! If you love golf or funny golf movies, you know that Al would appreciate this vacation getaway with its bright colors, large private, Saltwater POOL, Sand VOLLEYBALL COURT, HOT TUB, Poolside LOUNGE area, GAMEROOM with Pool & Foosball Tables, OVERSIZED lot, FISH cleaning sink, OUTDOOR Shower, STORAGE shed and Stair Tamer LUGGAGE LIFT for all your fun clothes & clubs! The Ships Watch roof deck sits above the tree line for amazing panoramic views of the Atlantic Ocean and Kitty Hawk. Top Level has large En-suite with built in Cabinets. Main living area has hardwood floors connecting the open concept living room, dining room and kitchen that is dressed with stone countertops and glass tile backsplash. A North facing Shakespeare balcony off of the dining room connects upper level sundeck to the west and covered deck to the east. The midlevel has 2 bedrooms on the east side that share a bathroom and 2 bedrooms to the west that share bathroom and North and South Covered Decks. Ground Level has bedroom, bathroom, kitchenette and game room. Given the Half Mile to SeaScape Golf Course, ProShop and Restaurant and 3/4 mile to a beach access, you get all the perks of a Golf Community WITHOUT HOA fees! 'Off Course' has a consistent rental history, Saturday turnover and great potential for 2026, it would also make a fantastic primary or second home! If you value space for entertaining, location and potential, this checks a many boxes, so make 206 Heritage Lane yours in 2025!
Directions: Head South on US By-Pass 158 from Wright Memorial Bridge. Turn right at Stoplight on W Eckner. Take left on Seascape. Take Right on Heritage. 2nd house on right.
Property Basic Details
| Beds |
6 |
| House Size |
0.57 |
| Price |
$ 1,150,000 |
| Area |
Kitty Hawk Westside |
| Unit/Lot # |
Lot 700 |
| Furnishings Available |
Yes |
| Sale/Rent |
S |
| Status |
Active |
| Full Baths |
4 |
| Year Built |
2001 |
Property Features
| Financing Options |
Cash Conventional Trade/Exchange Non-conforming/Jumbo Jumbo Loan |
| Flood Zone |
X |
| Water |
Municipal |
| Possession |
Close Of Escrow Subject To Tenant Rights |
| Zoning |
BR-1 |
| Tax Year |
2024 |
| Property Taxes |
4512.00 |
| HOA Contact Name |
None |
Exterior Features
| Construction |
Frame Wood Siding |
| Foundation |
Slab |
| Roads |
Paved |
Interior Features
| Air Conditioning |
Heat Pump Zoned |
| Heating |
Heat Pump Zoned |
| Appliances |
Dishwasher Dryer Microwave Range/Oven Refrigerator w/Ice Maker Washer 2nd Refrigerator |
| Otional Rooms |
Game Room |
| Extras |
Ceiling Fan(s),Covered Decks,Hot Tub,Outside Lighting,Outside Shower,Smoke Detector(s),Storage Shed,Sun Deck,Dumbwaiter/Lift,Roof Top Deck,Inside Laundry Room |
Floor Plan
| Property Type |
Single Family Residence |
| Lot Size: |
~100'x250' |
Location
| City |
Kitty Hawk |
| Area |
Kitty Hawk Westside |
| County |
Dare |
| Subdivision |
Sea Scape |
| ZIP |
27949 |
Parking
| Parking |
Paved Off Street |
| Garage |
Asphalt |
