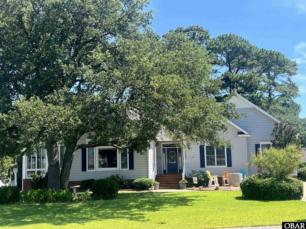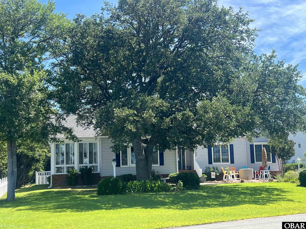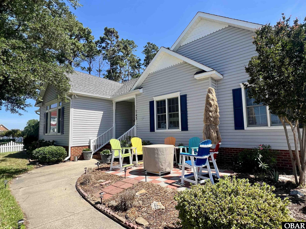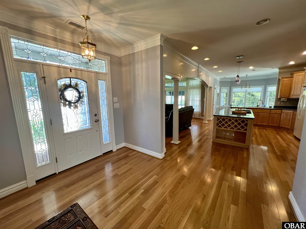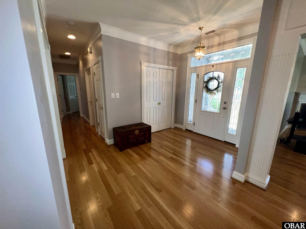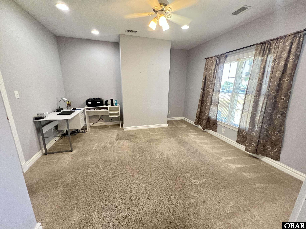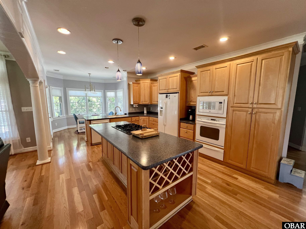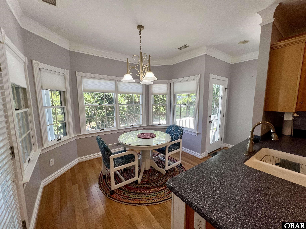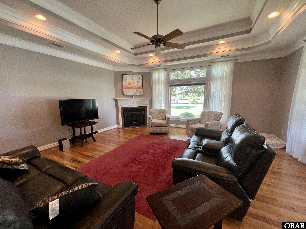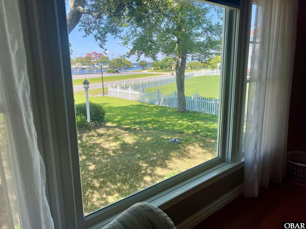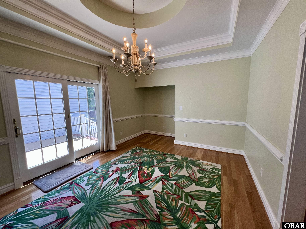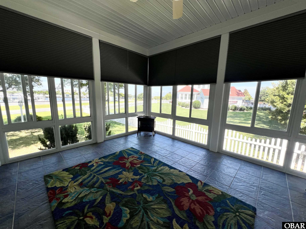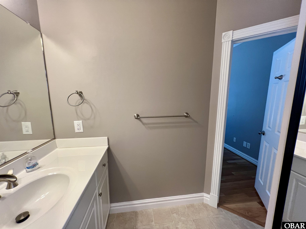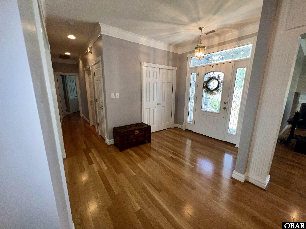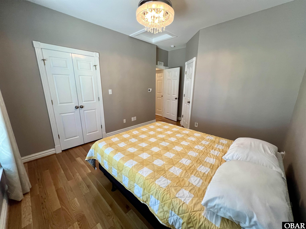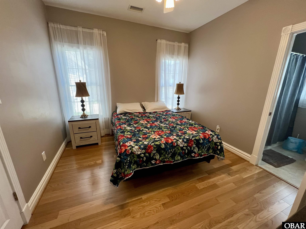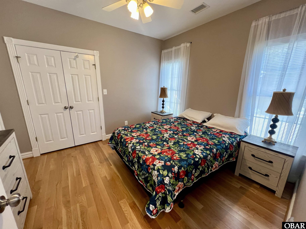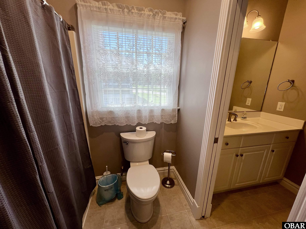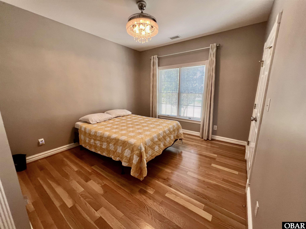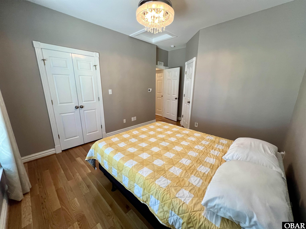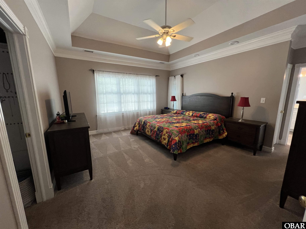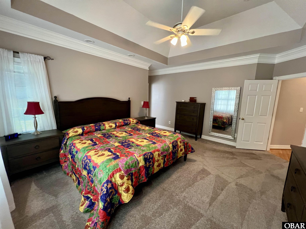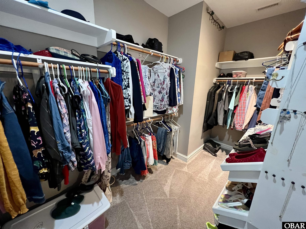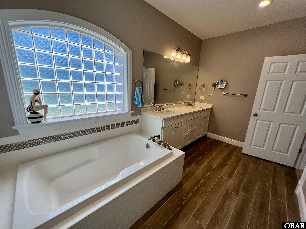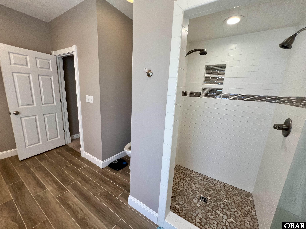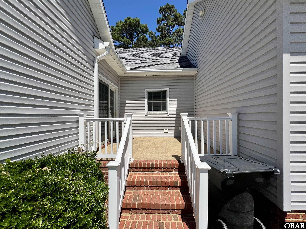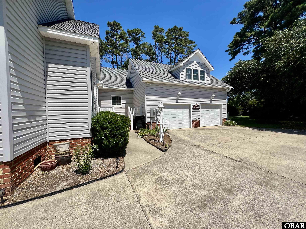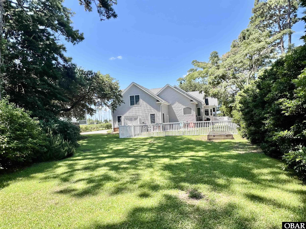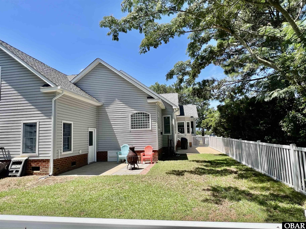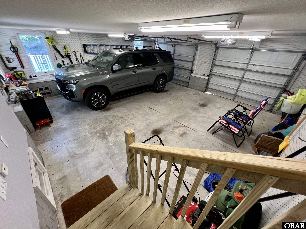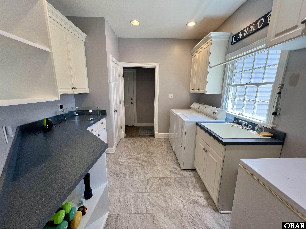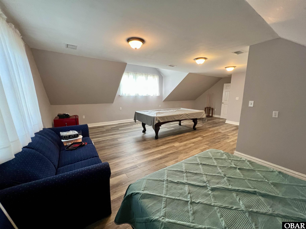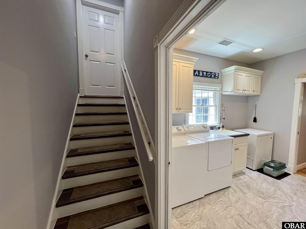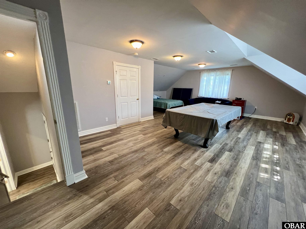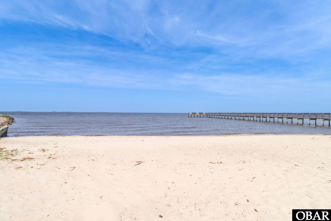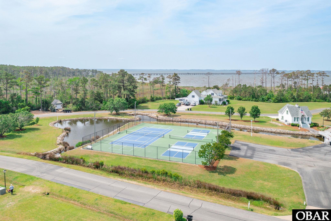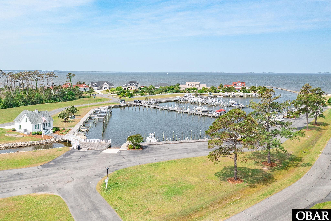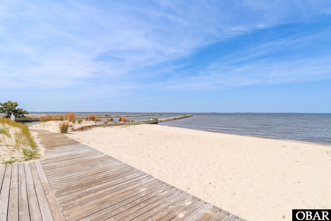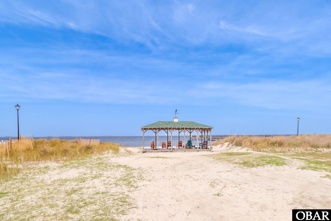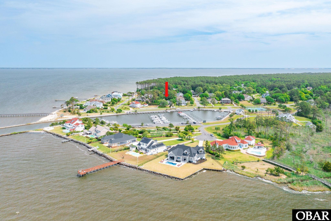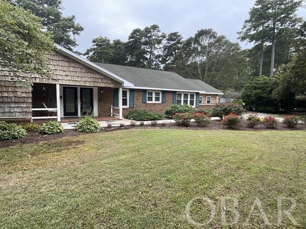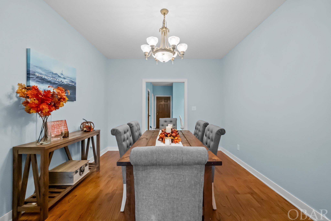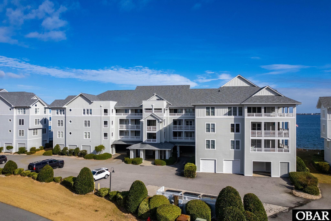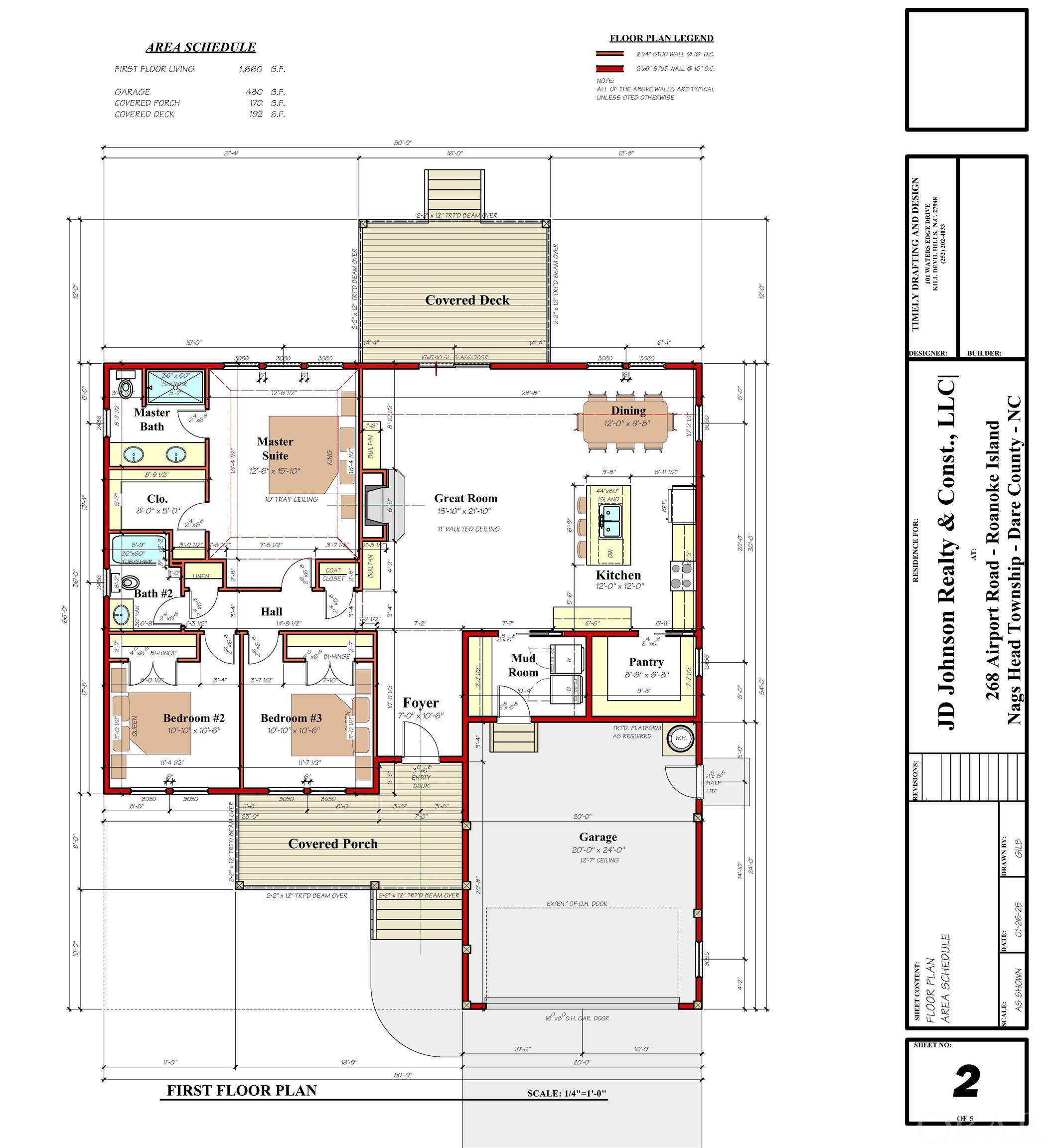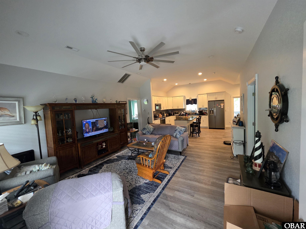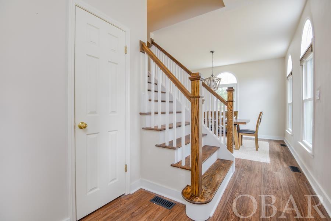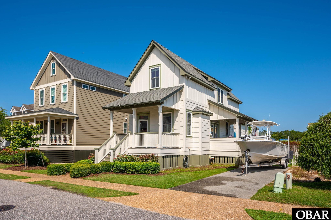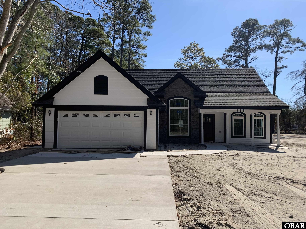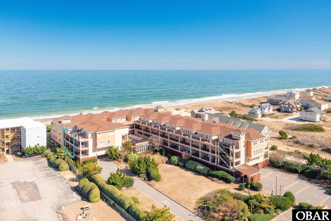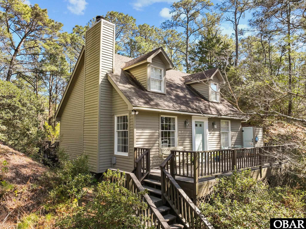Property Description
Welcome to Roanoke Island living in this private boating community! Just steps from the marina and located directly across from the boat slips, this thoughtfully designed home offers the perfect blend of comfort, convenience, and coastal charm.
As you enter, you'll be greeted by hardwood floors and an open-concept floor plan that seamlessly connects the main living areas as well as a large office space which could have a variety of uses. Straight beyond foyer, a spacious formal dining room opens to a private back patio—ideal for outdoor dining or morning coffee. The heart of the home features a generous kitchen with rich wood cabinetry, abundant counter space, and a large adjoining living room. Enjoy tranquil water views through the oversized living room window, or unwind in the adjoining sunroom with views of the boats— perfect for relaxing any time of day. Beyond the kitchen, an additional dining nook leads to another back patio and a fenced backyard, just right for grilling or entertaining. Toward the rear of the home, the primary suite offers a peaceful retreat with a walk-in closet and a bathroom featuring a tile shower and soaking tub. Nearby, a well-equipped utility room includes a washer, dryer, white cabinetry, and extra counter space for added functionality. This home also features a spacious finished room above the two-car garage. This space was recently updated with LVP flooring—offering a great flex space for a guest suite, office, or media room. Two additional bedrooms and a shared full bath are located on the east side of the home, providing plenty of space for family or guests. Behind the home is a large back yard with a fenced in space making it convenient for kids, pets, or privacy. Community amenities include boat slips, sound access, a fishing pier, pickleball courts, and a scenic gazebo to enjoy those breathtaking sunsets. With water views from your living room and a lifestyle centered around boating and relaxation, this home is a rare find.
Schedule your showing today!
Property Basic Details
| Beds |
3 |
| Price |
$ 879,000 |
| Area |
Manteo-N. of Airport Road |
| Unit/Lot # |
Lot 78 |
| Furnishings Available |
No |
| Sale/Rent |
S |
| Status |
Active |
| Full Baths |
2 |
| Partial Bath |
1 |
| Year Built |
2001 |
Property Features
| Estimated Annual Fee $ |
1988 |
| Financing Options |
Cash Conventional FHA VA |
| Water |
Municipal |
| Possession |
Close Of Escrow |
| Zoning |
N-H |
| Tax Year |
2024 |
| Property Taxes |
2972.44 |
| HOA Contact Name |
252-261-1200 |
Exterior Features
| Construction |
Frame Wood Siding |
| Roads |
Paved Private |
Interior Features
| Air Conditioning |
Central Air Heat Pump |
| Heating |
Central Heat Pump |
| Appliances |
Countertop Range Dishwasher Dryer Refrigerator w/Ice Maker Wall Oven Washer |
| Interior Features |
Pantry Walk-In Closet(s) |
| Otional Rooms |
Sun/Florida Room |
| Extras |
Fenced Yard,Garage Door Opener |
Floor Plan
| Property Type |
Single Family Residence |
Location
| City |
Manteo |
| Area |
Manteo-N. of Airport Road |
| County |
Dare |
| Subdivision |
Heritage Point |
| ZIP |
27954 |
Parking
