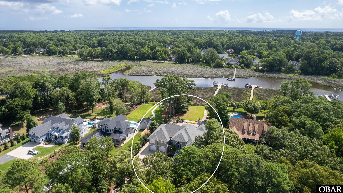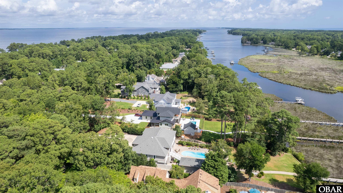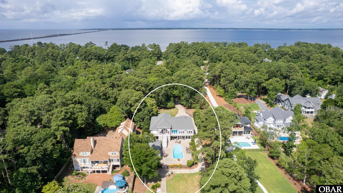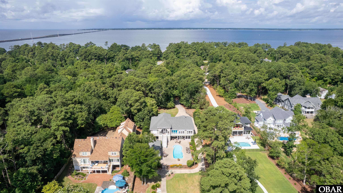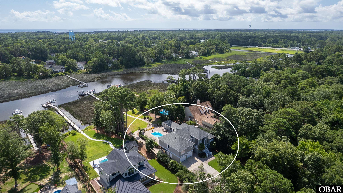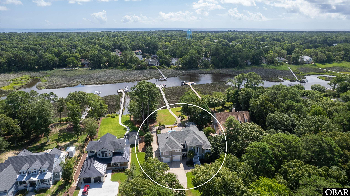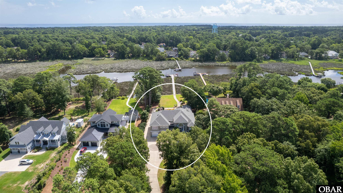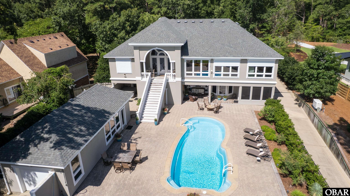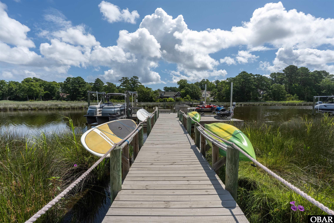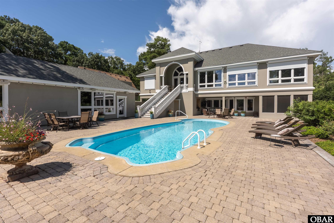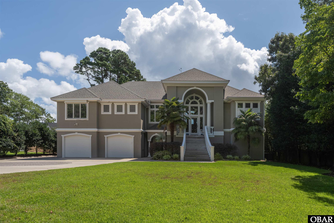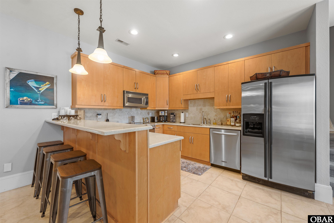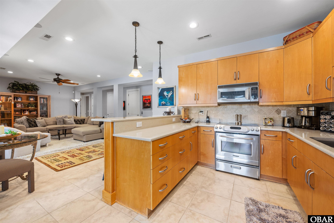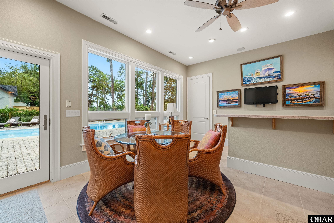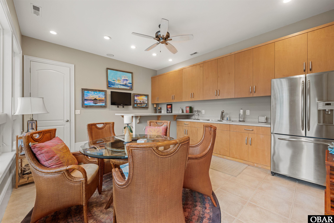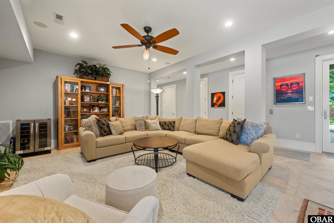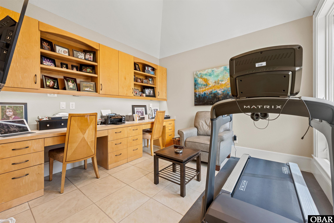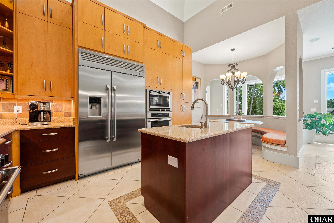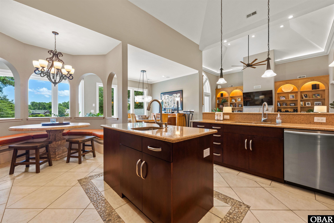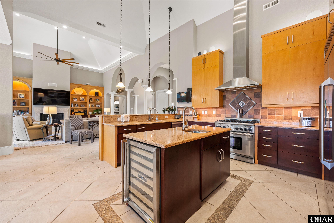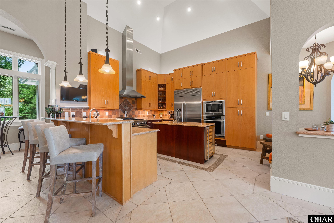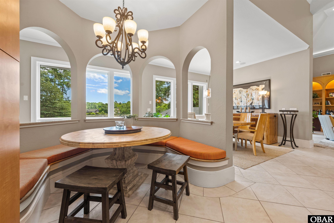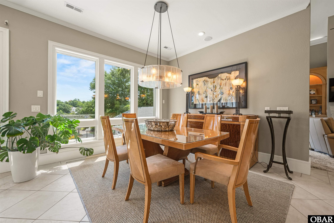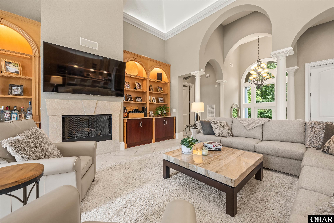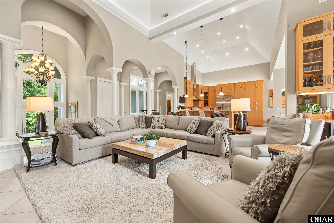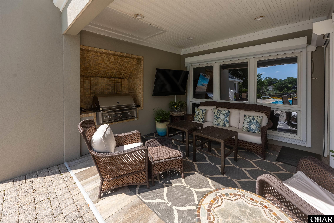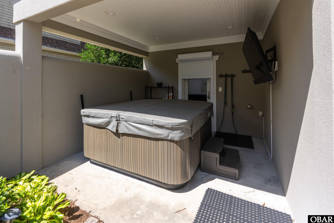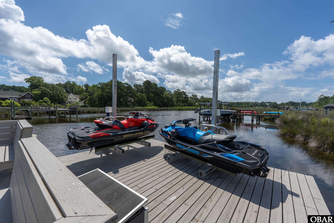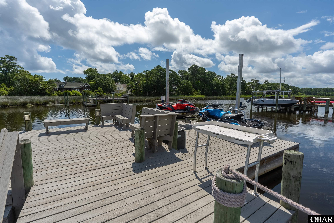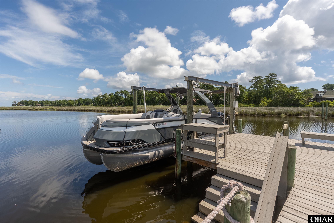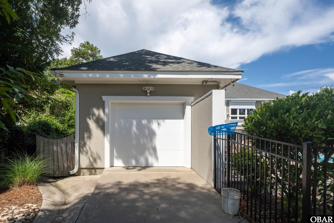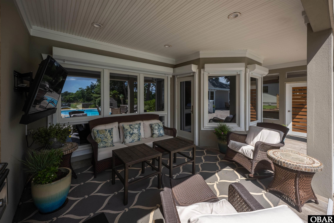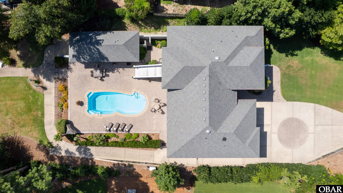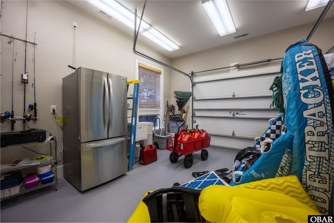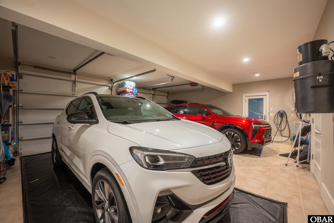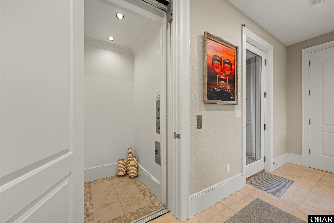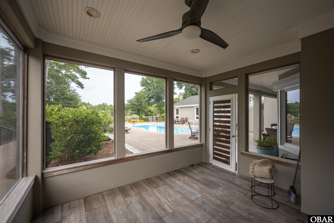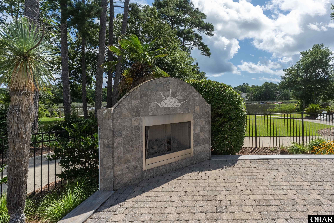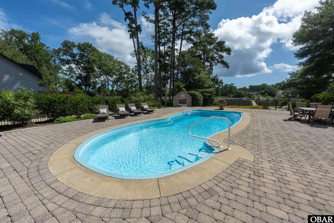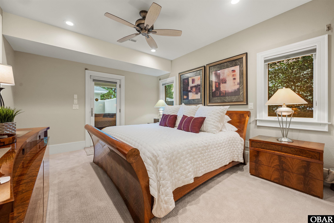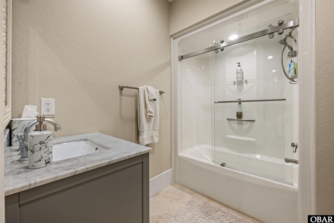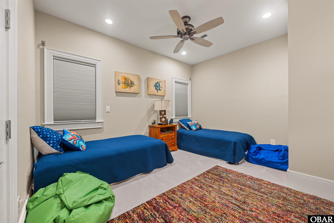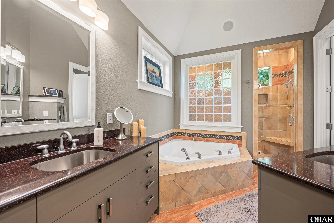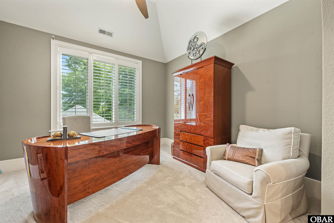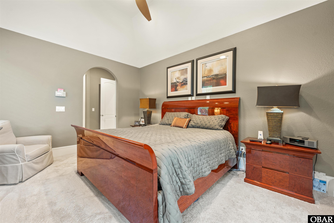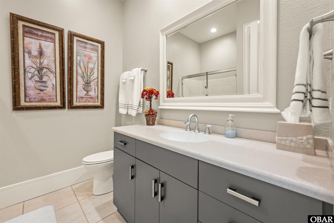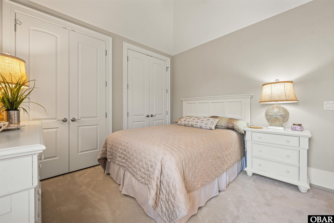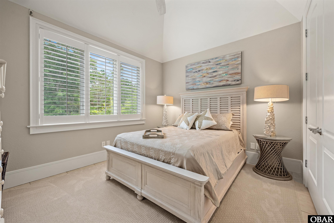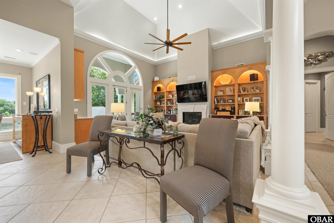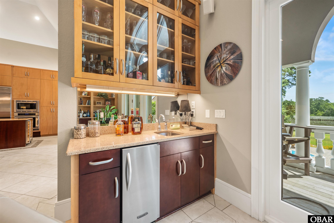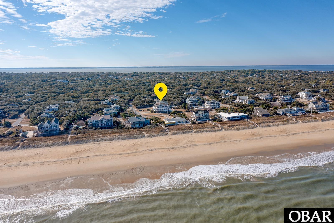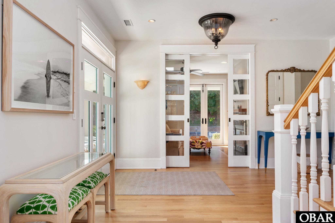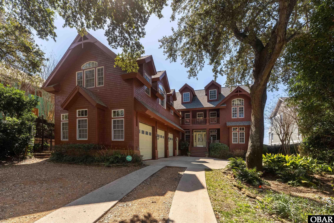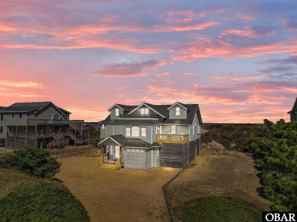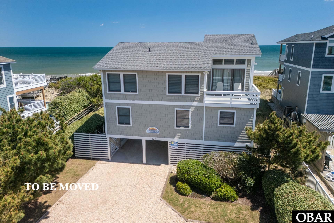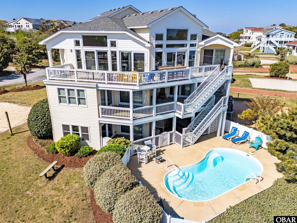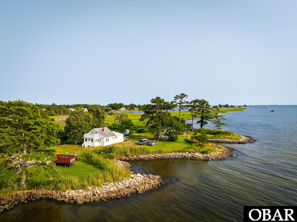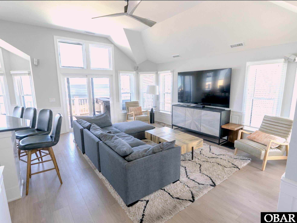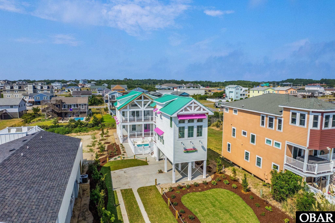Property Description
Welcome to an extraordinary coastal retreat in the exclusive, gated community of Martin's Point. This one-of-a-kind estate sits on nearly two private, beautifully landscaped acres with mature vegetation and full irrigation. Boasting over 5,000 square feet of thoughtfully designed living space, this home is tailored for those who appreciate privacy, luxury, and a life well lived on the water.
From the moment you arrive, you’ll be captivated by the pristine setting, the custom saltwater pool, and the elegant outdoor entertaining area complete with a pool house with kitchenette, and an additional garage for storing watercraft and outdoor gear, and a screened in porch. A private dock awaits just beyond the pool, featuring a boat lift, two jet ski lifts, and scenic views of the tranquil creek and marshlands. The Ginguite Creek location is ideal for deep water access without the worry of flooding. Whether you’re hosting a grand gathering or simply enjoying a quiet evening under the stars by the outdoor fireplace, this home offers an unmatched setting.
Inside the main home, you’ll find full kitchens and spacious living areas on both levels, ideal for multigenerational living or effortless entertaining. The main kitchen is a chef’s dream, equipped with a Thermador gas range, wall oven, oversized Monogram refrigerator, a large island with a prep sink, and a stylish tile backsplash—all appliances just three years old. In total, the home features four full-size refrigerators, three wine coolers, and a wet bar in the main living area.
Luxury continues throughout with thoughtful touches like tinted Andersen windows, tray ceilings, teak decking, vinyl handrails, and an elevator for easy access to all floors. The grand foyer makes a stunning first impression, and multiple bonus rooms offer flexibility for office space, a gym, or hobby areas. The primary suite is a sanctuary of its own, featuring his and her vanities, dual walk-in closets, a separate bonus room, and a custom tile shower with dual heads.
Additional standout features include a whole-house generator, an EV charging station, a fully finished, climate-controlled oversized, 2 car garage with tile floors and custom cabinetry workshop area, and expansive water views from nearly every room. The home is abundant with storage areas and closets. This exceptional property is more than a home—it’s a lifestyle. The only thing missing is you.
Property Basic Details
| Beds |
5 |
| House Size |
1.75 |
| Price |
$ 2,390,000 |
| Area |
Martins Point |
| Unit/Lot # |
Lot 16 |
| Furnishings Available |
No |
| Sale/Rent |
S |
| Status |
Active |
| Full Baths |
4 |
| Partial Bath |
1 |
| Year Built |
2004 |
Property Features
| Estimated Annual Fee $ |
1239 |
| Financing Options |
Cash Conventional Non-conforming/Jumbo Jumbo Loan |
| Flood Zone |
X |
| Water |
Municipal |
| Possession |
Close Of Escrow |
| Zoning |
MP-1 |
| Tax Year |
2024 |
| Property Taxes |
6256.00 |
| HOA Contact Name |
252-500-0100 |
Exterior Features
| Construction |
Frame |
| Foundation |
Piling Slab |
| Roads |
Paved Private |
Interior Features
| Air Conditioning |
Heat Pump Zoned |
| Heating |
Heat Pump Zoned |
| Appliances |
Disposal Dishwasher Dryer Ice Maker Microwave Range/Oven Refrigerator Refrigerator w/Ice Maker Washer 2nd Dishwasher 2nd Refrigerator Wine Cooler Generator |
| Interior Features |
Cathedral Ceiling(s) Walk-In Closet(s) Wet Bar |
| Otional Rooms |
Breakfast Nook Foyer Game Room Library Office Utility Room Workshop |
| Extras |
Cabana,Ceiling Fan(s),Central Vacuum,Covered Decks,Elevator,Fenced Yard,Garage Door Opener,Hot Tub,Jet Tub,Landscaped,Lawn Sprinklers,Outside Lighting,Outside Shower,Patio,Screened Porch,Security System,Smoke Detector(s),Sun Deck,Boat Lift,Boat Dock,Generator Hookup,Dry Entry,Inside Laundry Room |
Floor Plan
| Property Type |
Single Family Residence |
| Lot Size: |
100x761 |
Location
| City |
Kitty Hawk |
| Area |
Martins Point |
| County |
Dare |
| Subdivision |
Martin's Point |
| ZIP |
27949 |
Parking
| Parking |
Paved Reserved Off Street |
| Garage |
Asphalt |
