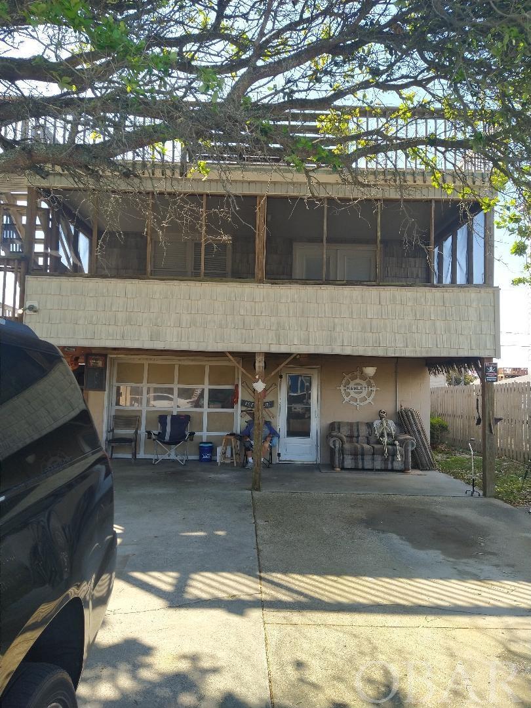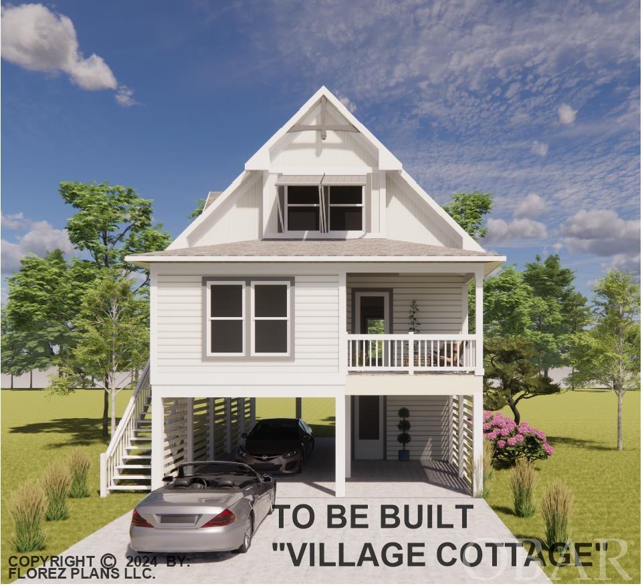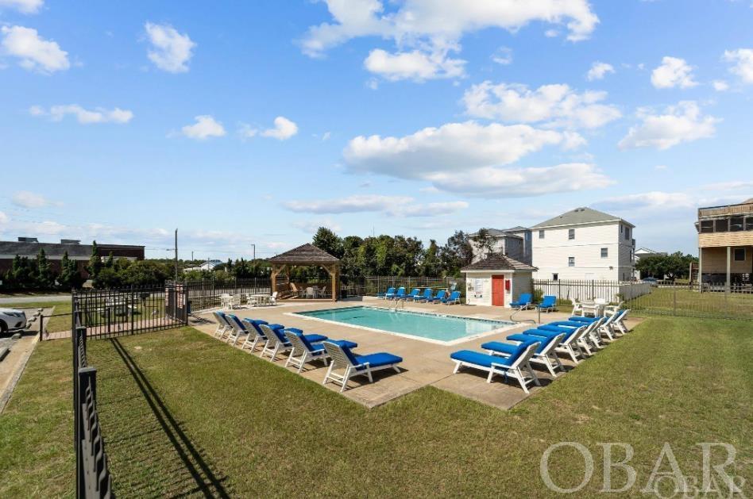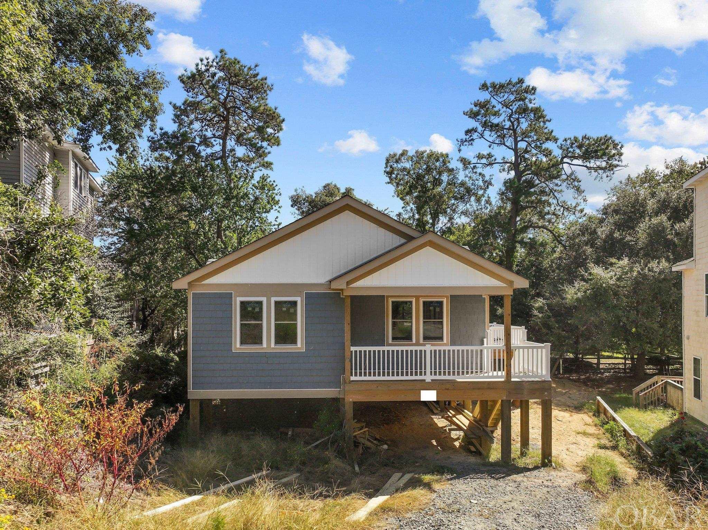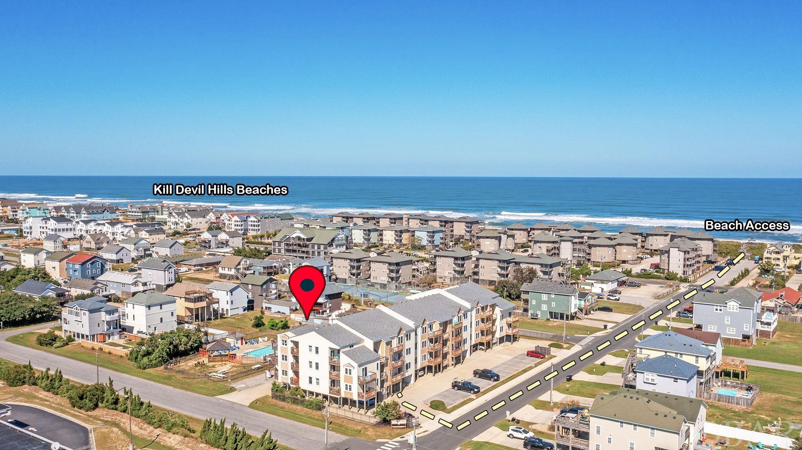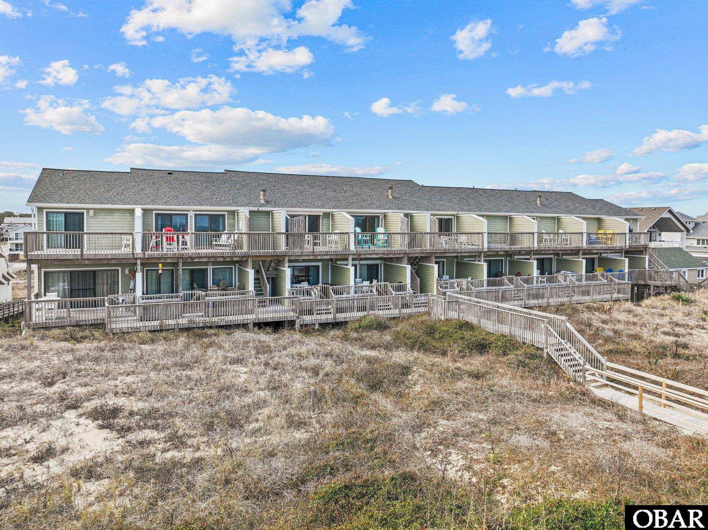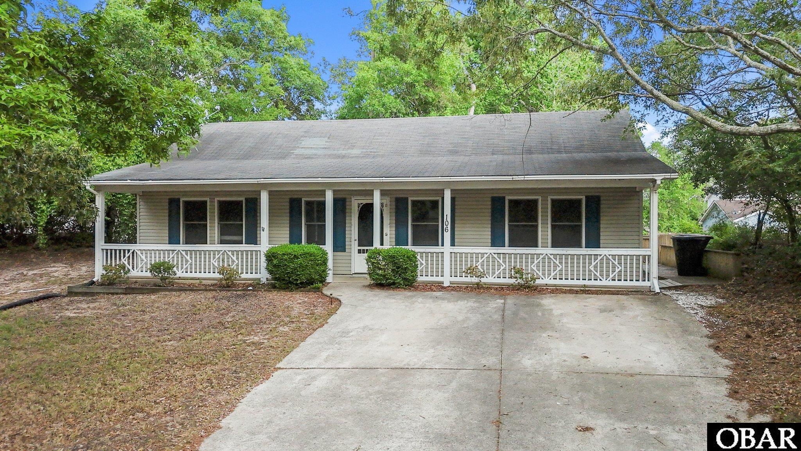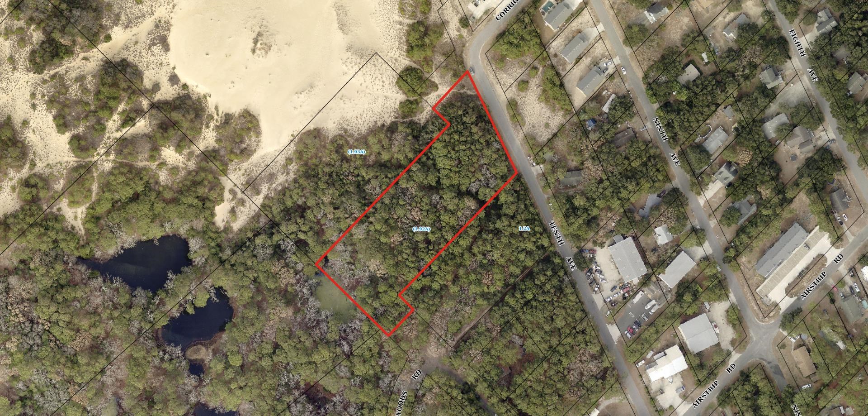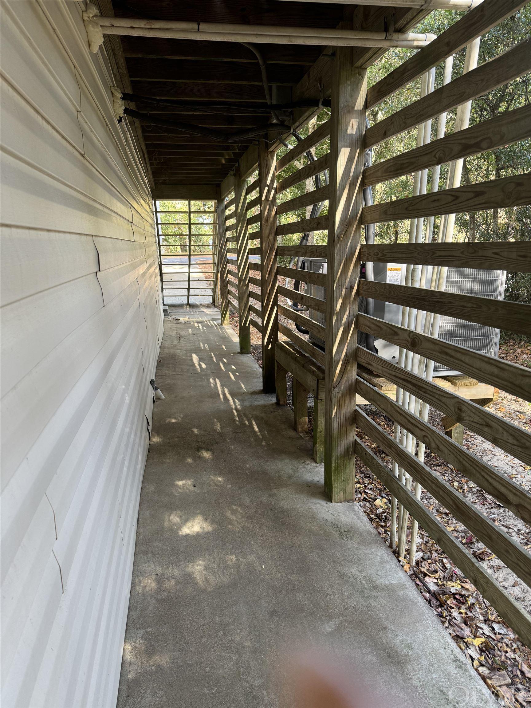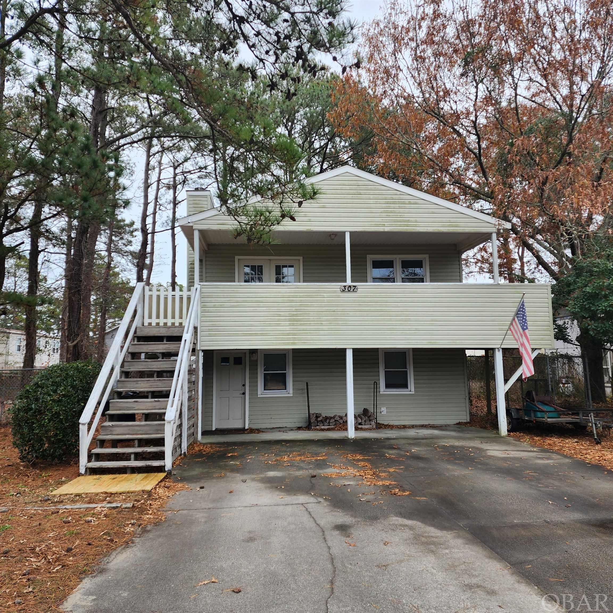Property Description
Sit back, relax, and move right into this charming beach home located in the amenity-rich Colington Harbour community of Kill Devil Hills! This spacious and well-maintained home offers ABUNDANT storage and flexible living space, making it ideal for full-time residents, second-home seekers, or investment buyers. Step inside to an open, bright, and airy floor plan featuring vaulted ceilings and a cozy gas fireplace—perfect for entertaining. The upgraded kitchen boasts solid surface countertops, a stylish tile backsplash, stainless steel appliances, and an adjacent dining area. The private primary suite includes a walk-in closet and a beautifully updated bathroom with double vanities and a ceramic tile shower. Downstairs, you'll find approximately 925 sq. ft. of garage and workshop space—ideal for a home gym, hobbyist, or skilled craftsman and all of your water toys. There's also an additional 290 sq. ft. unheated finished bonus room currently used as a guest studio, plus an additional 150 sq. ft. tiled storage area that connects to the garage and interior stairs—endless possibilities for creative use! (This additional square footage is not included in the 1396 sq ft of the main home) This home is packed with upgrades and big-ticket improvements: new drainfield (2024), water heater (2024), fortified roof (2019), HVAC with UV filtration (2016), and pre-wired for surround sound, a security system, and wired for a generator. The fully fenced yard is beautifully landscaped, complete with irrigation in the flower beds. After a day of yard work or fun in the sun, rinse off in the outdoor shower and relax under the pergola-covered sundeck—engineered to support a future second-story deck. As part of the Colington Harbour community, residents enjoy access to a basketball court, sound side park with beach area, covered picnic pavilion, playground, boat ramp, and available boat slips. For a small additional fee, you can join the Colington Harbour Yacht & Racquet Club, which offers an Olympic-size saltwater pool, tennis courts, and a welcoming clubhouse. From thoughtful upgrades and extras to a vibrant, coastal community—this home has it all.
Property Basic Details
| Beds |
3 |
| House Size |
0.15 |
| Price |
$ 459,900 |
| Area |
Colington Harbor |
| Unit/Lot # |
Lot 110 |
| Furnishings Available |
No |
| Sale/Rent |
S |
| Status |
Active |
| Full Baths |
2 |
| Year Built |
1996 |
Property Features
| Estimated Annual Fee $ |
365 |
| Financing Options |
Cash Conventional FHA VA |
| Flood Zone |
AE |
| Water |
Municipal |
| Possession |
Close Of Escrow |
| Zoning |
R-4 |
| Tax Year |
2024 |
| Property Taxes |
1578.00 |
| HOA Contact Name |
252-441-5886 |
Exterior Features
Interior Features
| Air Conditioning |
Central Air |
| Heating |
Heat Pump |
| Appliances |
Dishwasher Dryer Microwave Range/Oven Refrigerator Washer 2nd Refrigerator |
| Interior Features |
Cathedral Ceiling(s) Walk-In Closet(s) |
| Otional Rooms |
Breakfast Nook Game Room Utility Room Workshop |
| Extras |
Ceiling Fan(s),Fenced Yard,Garage Door Opener,Landscaped,Outside Shower,Patio,Sun Deck,Generator Hookup,Inside Laundry Room |
Floor Plan
| Property Type |
Single Family Residence |
Location
| City |
Kill Devil Hills |
| Area |
Colington Harbor |
| County |
Dare |
| Subdivision |
Colington Hrbr |
| ZIP |
27948 |
Parking































