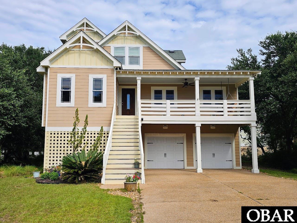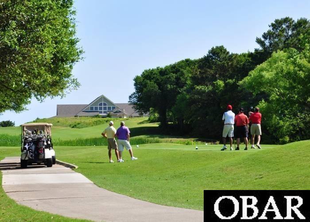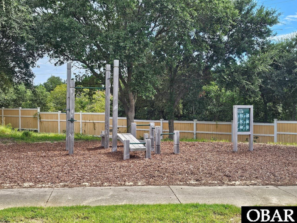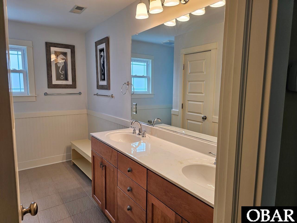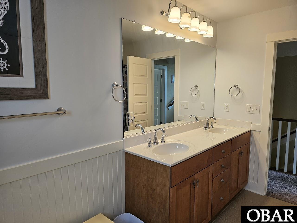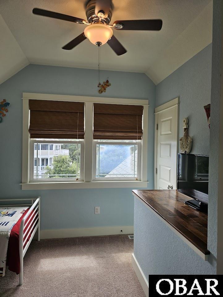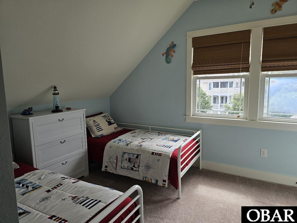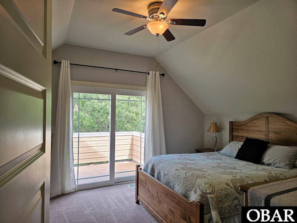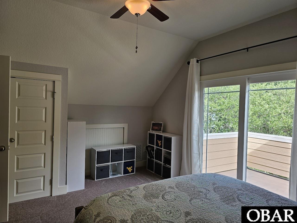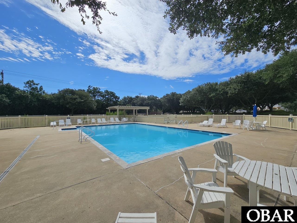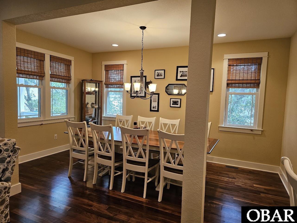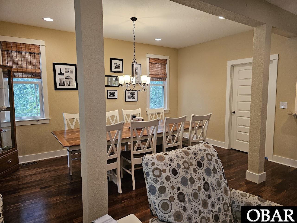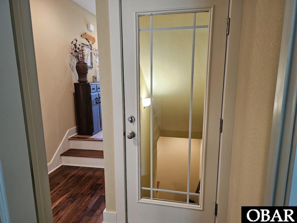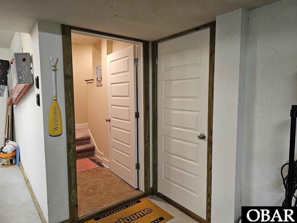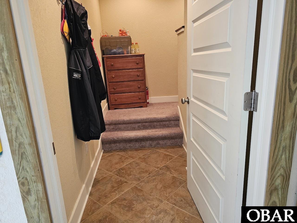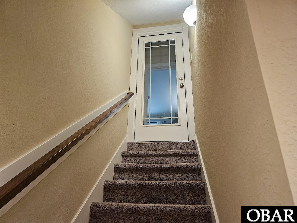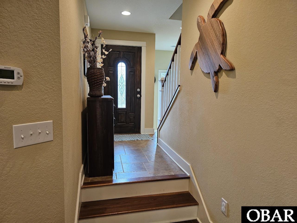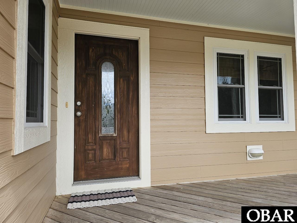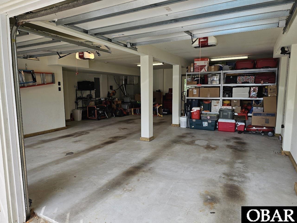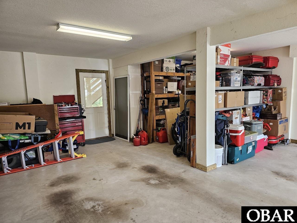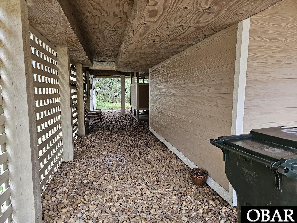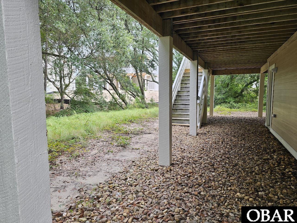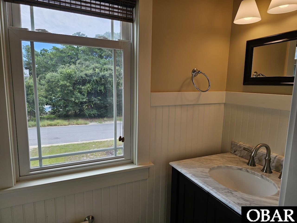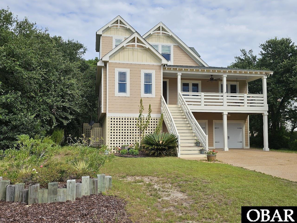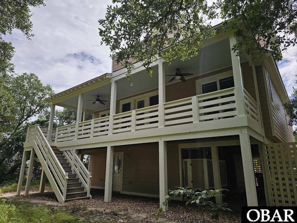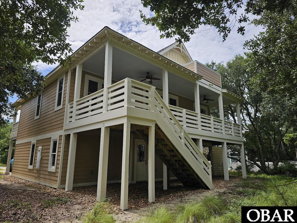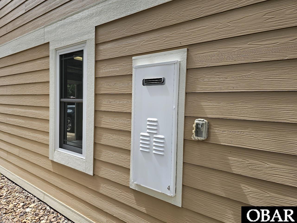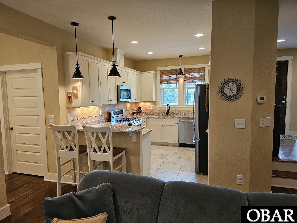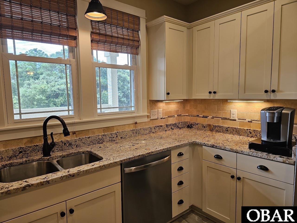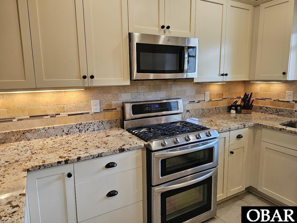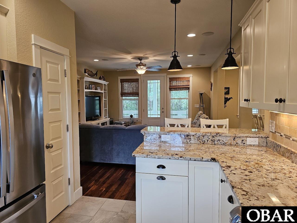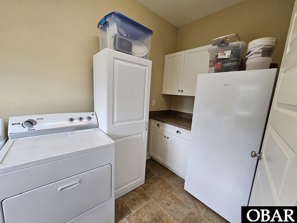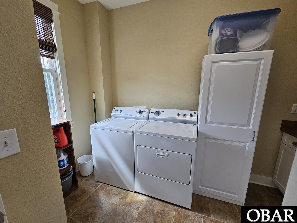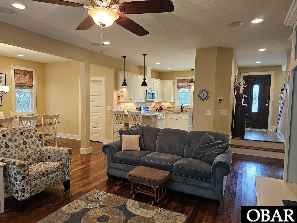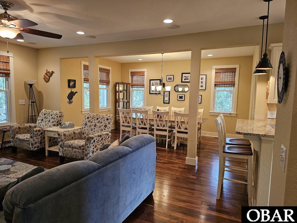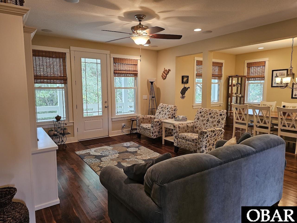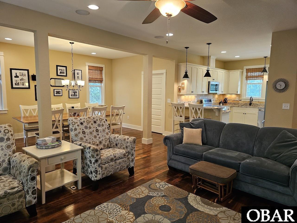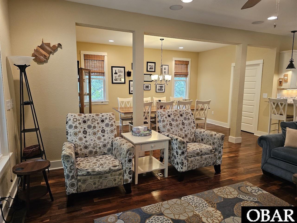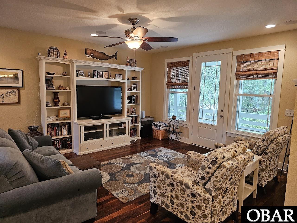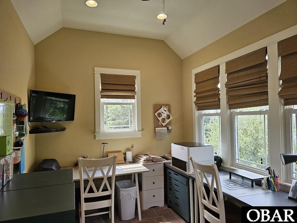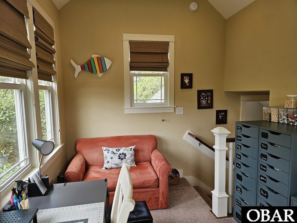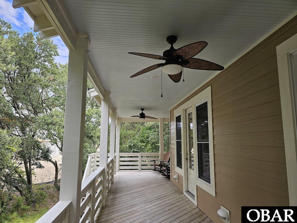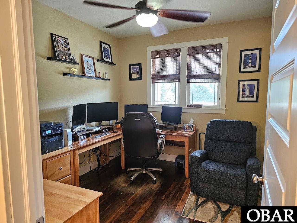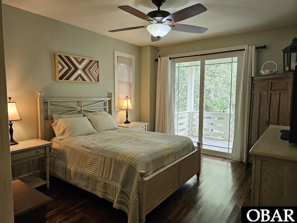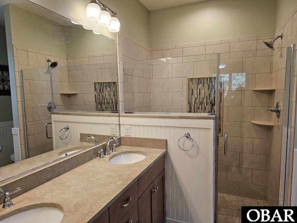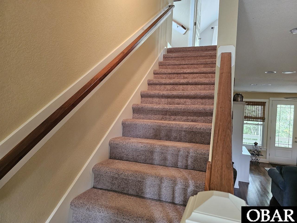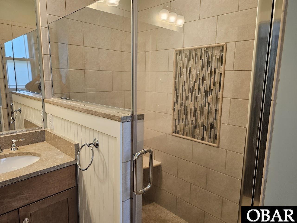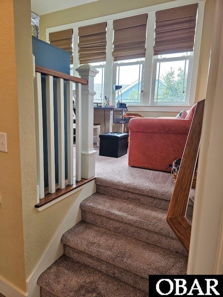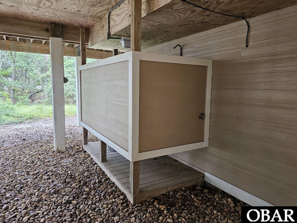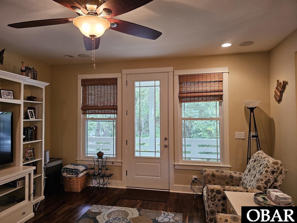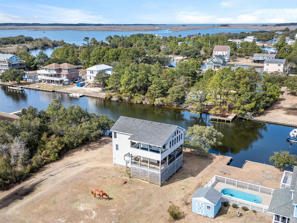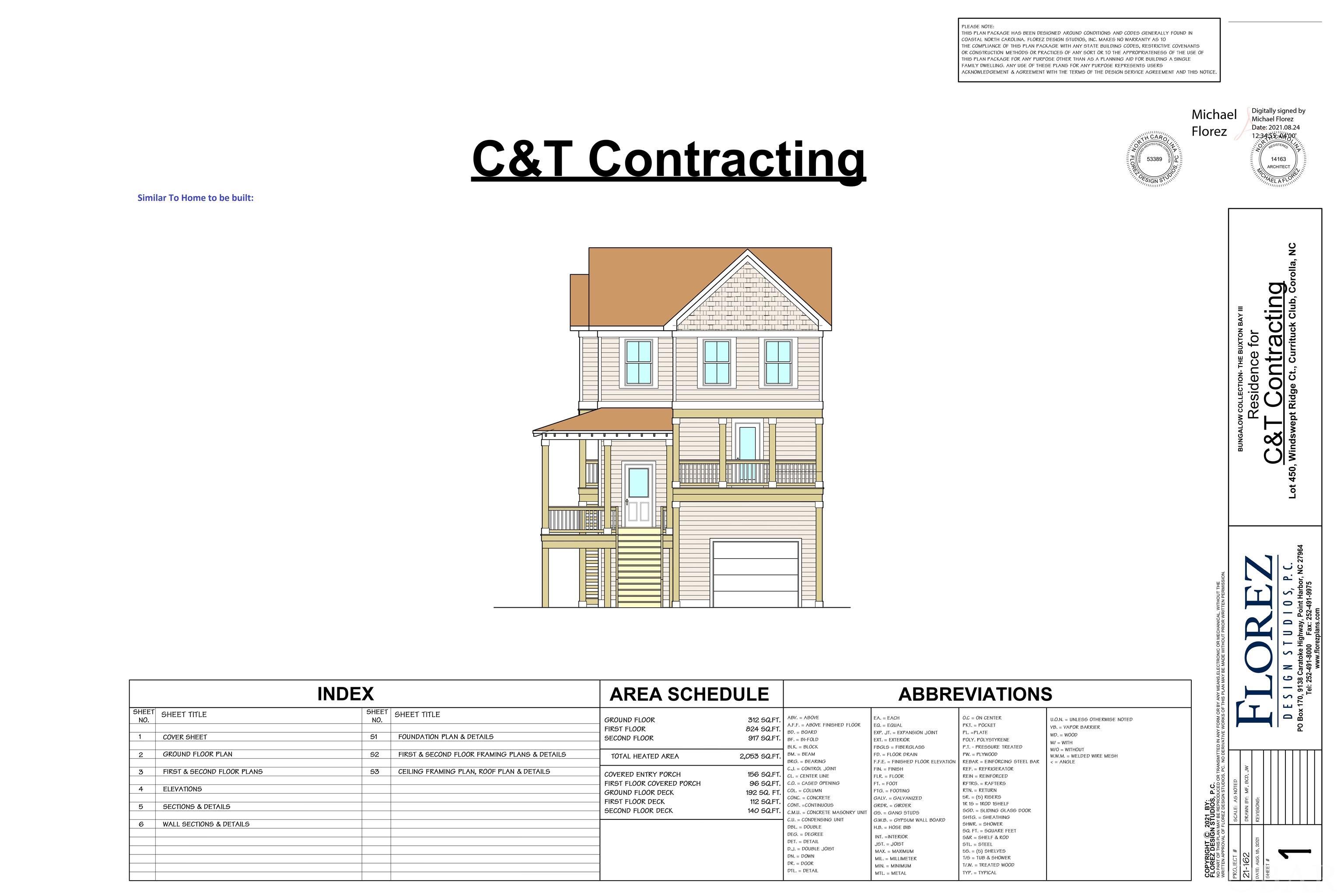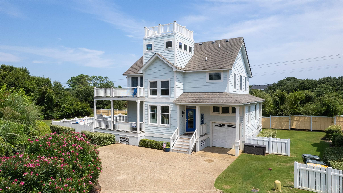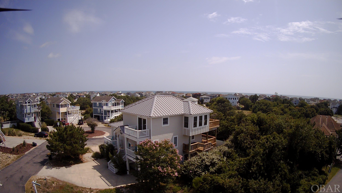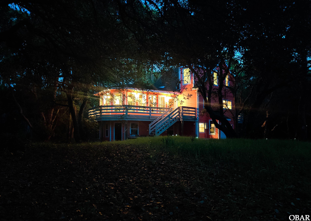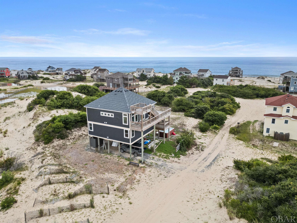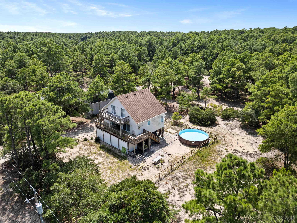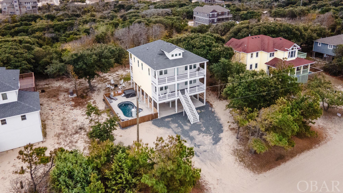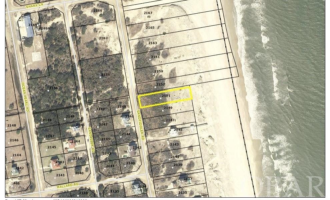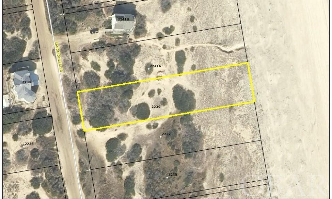Property Description
Be ready to be impressed by the Beauty of this Custom-Built Winner in the 2013 Parade of Homes in the prestigious Soundside Golfing Community of The Currituck Club. From the time you open up the Front Door and see the beautiful Hardwood Walnut Flooring thru out the Mid-Level, the Granite Counter Tops and Tile Back Splash in the Kitchen, the Spacious Laundry Room, the Detailed Doors, Windows and Window Treatments thru out the home, the Open Spacious Mid-Level Living Floor Plan with the convenience of an Office off of the Living/Dining Area you will be impressed. Need more room for your guest? Climb the stairway to the Top Level to a Large Hallway Bathroom, 2 Bedrooms, One with its Own Private Sun Deck. Use your Imagination for the use of the Bonus Room in the Loft, ie: Craft Room, Library/Sitting Room, Game/Puzzle Room, etc. Even your vehicles are treated to their own space. Large 2 Car Garage with Workshop or Storage Area with a Dry Entry into the Home. Home includes a Instant Tankless Propane Hot Water Heater and Cat 5 Internet Line Hardwired to every Bedroom, Livingroom, Office and Loft. Back Yard has been left in its natural state. Owners were originally going to put in a pool but with the Community Pool within Easy Walking Distance and Virtually Unused, it wasn't necessary for them. Home has been positioned on the lot to accomodate a future pool.
Directions: Thru the Currituck Club gate, right on Hunt Club Dr, Follow all the way to the end and around past the Community Pool. Whistler Ct is on the right, 2nd House on the right...822
Property Basic Details
| Beds |
3 |
| Price |
$ 649,500 |
| Area |
Corolla Westside |
| Unit/Lot # |
Lot 383 |
| Furnishings Available |
No |
| Sale/Rent |
S |
| Status |
Active |
| Full Baths |
2 |
| Partial Bath |
1 |
| Year Built |
2013 |
Property Features
| Estimated Annual Fee $ |
3500 |
| Financing Options |
Cash Conventional |
| Flood Zone |
X |
| Water |
Municipal |
| Possession |
Close Of Escrow |
| Zoning |
RO1 |
| Tax Year |
2025 |
| Property Taxes |
3145.80 |
| HOA Contact Name |
252-453-4011 |
Exterior Features
| Construction |
Frame Wood Siding |
| Foundation |
Piling |
| Roads |
Paved Private |
Interior Features
| Air Conditioning |
Central Air Heat Pump |
| Heating |
Heat Pump |
| Appliances |
Dishwasher Dryer Microwave Range/Oven Refrigerator w/Ice Maker Washer |
| Interior Features |
Pantry Walk-In Closet(s) |
| Otional Rooms |
Foyer Loft Office Pantry Utility Room Workshop |
| Extras |
Ceiling Fan(s),Covered Decks,Garage Door Opener,Outside Shower,Storm Doors,Sun Deck,Dry Entry |
Floor Plan
| Property Type |
Single Family Residence |
| Lot Size: |
16,234 |
Location
| City |
Corolla |
| Area |
Corolla Westside |
| County |
Currituck |
| Subdivision |
TCC-Currituck Club |
| ZIP |
27927 |
Parking
